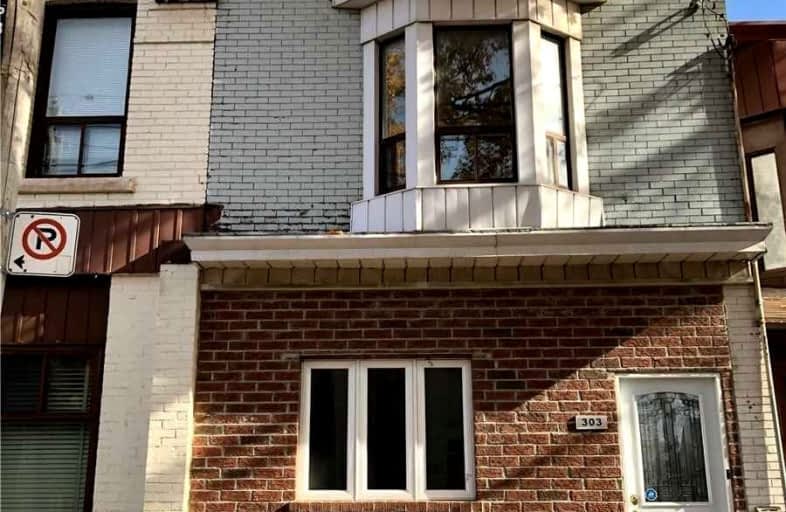Leased on Sep 02, 2022
Note: Property is not currently for sale or for rent.

-
Type: Semi-Detached
-
Style: 2-Storey
-
Lease Term: 1 Year
-
Possession: Immediate
-
All Inclusive: N
-
Lot Size: 0 x 0
-
Age: No Data
-
Days on Site: 35 Days
-
Added: Jul 29, 2022 (1 month on market)
-
Updated:
-
Last Checked: 3 months ago
-
MLS®#: E5714142
-
Listed By: Royal lepage signature realty, brokerage
This 2 Storey 4 Bedrooms 3 Washrooms Is Located In South Riverdale Community, Including Granite Counters, Priv Backyard. Close To Walmart, Groceries, Schools, Restaurants, Bars, Parks, Gerrard Square & Riverdale Shopping Centers, Home Depot, Steps To Community Recreation Center & Ttc Bus 506, Easy To Access Highway Dvp, Garage Is Not Included As Landlord Keeps For Storage.
Extras
2 Fridges, Stove, Microwave, Washer, Dryer, Window Coverings. Tenant Pays Hydro, Gas & Water Utilities & Content Insurance. Water Tank Is Rented
Property Details
Facts for 303 Pape Avenue, Toronto
Status
Days on Market: 35
Last Status: Leased
Sold Date: Sep 02, 2022
Closed Date: Sep 16, 2022
Expiry Date: Nov 26, 2022
Sold Price: $3,800
Unavailable Date: Sep 02, 2022
Input Date: Jul 29, 2022
Prior LSC: Listing with no contract changes
Property
Status: Lease
Property Type: Semi-Detached
Style: 2-Storey
Area: Toronto
Community: South Riverdale
Availability Date: Immediate
Inside
Bedrooms: 4
Bathrooms: 3
Kitchens: 1
Rooms: 8
Den/Family Room: Yes
Air Conditioning: Central Air
Fireplace: No
Laundry: Ensuite
Washrooms: 3
Utilities
Utilities Included: N
Building
Basement: Fin W/O
Basement 2: Finished
Heat Type: Forced Air
Heat Source: Gas
Exterior: Brick Front
Exterior: Vinyl Siding
Private Entrance: Y
Water Supply: Municipal
Special Designation: Other
Parking
Driveway: None
Parking Included: No
Garage Type: None
Fees
Cable Included: No
Central A/C Included: No
Common Elements Included: No
Heating Included: No
Hydro Included: No
Water Included: No
Land
Cross Street: Gerrard & Pape
Municipality District: Toronto E01
Fronting On: East
Pool: None
Sewer: Sewers
Payment Frequency: Monthly
Rooms
Room details for 303 Pape Avenue, Toronto
| Type | Dimensions | Description |
|---|---|---|
| Kitchen Ground | 4.42 x 3.45 | Granite Counter, Tile Floor |
| Living Ground | 7.22 x 4.01 | Hardwood Floor, Pot Lights |
| 4th Br Ground | 3.47 x 2.42 | Hardwood Floor |
| Prim Bdrm 2nd | 3.49 x 4.59 | Hardwood Floor, Bay Window, Closet |
| 2nd Br 2nd | 2.86 x 4.02 | Hardwood Floor |
| 3rd Br 2nd | 2.78 x 3.39 | Hardwood Floor, Closet |
| Living 2nd | 4.57 x 2.70 | Hardwood Floor |
| Rec Bsmt | 6.23 x 4.31 | Laminate, Pot Lights, W/O To Yard |
| XXXXXXXX | XXX XX, XXXX |
XXXXXX XXX XXXX |
$X,XXX |
| XXX XX, XXXX |
XXXXXX XXX XXXX |
$X,XXX | |
| XXXXXXXX | XXX XX, XXXX |
XXXXXXX XXX XXXX |
|
| XXX XX, XXXX |
XXXXXX XXX XXXX |
$X,XXX | |
| XXXXXXXX | XXX XX, XXXX |
XXXXXX XXX XXXX |
$X,XXX |
| XXX XX, XXXX |
XXXXXX XXX XXXX |
$X,XXX | |
| XXXXXXXX | XXX XX, XXXX |
XXXXXXX XXX XXXX |
|
| XXX XX, XXXX |
XXXXXX XXX XXXX |
$X,XXX | |
| XXXXXXXX | XXX XX, XXXX |
XXXXXXXX XXX XXXX |
|
| XXX XX, XXXX |
XXXXXX XXX XXXX |
$X,XXX | |
| XXXXXXXX | XXX XX, XXXX |
XXXXXXX XXX XXXX |
|
| XXX XX, XXXX |
XXXXXX XXX XXXX |
$X,XXX |
| XXXXXXXX XXXXXX | XXX XX, XXXX | $3,800 XXX XXXX |
| XXXXXXXX XXXXXX | XXX XX, XXXX | $3,800 XXX XXXX |
| XXXXXXXX XXXXXXX | XXX XX, XXXX | XXX XXXX |
| XXXXXXXX XXXXXX | XXX XX, XXXX | $3,950 XXX XXXX |
| XXXXXXXX XXXXXX | XXX XX, XXXX | $3,300 XXX XXXX |
| XXXXXXXX XXXXXX | XXX XX, XXXX | $3,000 XXX XXXX |
| XXXXXXXX XXXXXXX | XXX XX, XXXX | XXX XXXX |
| XXXXXXXX XXXXXX | XXX XX, XXXX | $3,400 XXX XXXX |
| XXXXXXXX XXXXXXXX | XXX XX, XXXX | XXX XXXX |
| XXXXXXXX XXXXXX | XXX XX, XXXX | $3,400 XXX XXXX |
| XXXXXXXX XXXXXXX | XXX XX, XXXX | XXX XXXX |
| XXXXXXXX XXXXXX | XXX XX, XXXX | $3,500 XXX XXXX |

East Alternative School of Toronto
Elementary: PublicÉÉC du Bon-Berger
Elementary: CatholicBlake Street Junior Public School
Elementary: PublicLeslieville Junior Public School
Elementary: PublicPape Avenue Junior Public School
Elementary: PublicMorse Street Junior Public School
Elementary: PublicFirst Nations School of Toronto
Secondary: PublicSEED Alternative
Secondary: PublicEastdale Collegiate Institute
Secondary: PublicSubway Academy I
Secondary: PublicSt Patrick Catholic Secondary School
Secondary: CatholicRiverdale Collegiate Institute
Secondary: Public- 2 bath
- 4 bed
517 East (Apt#1) Avenue, Toronto, Ontario • M1C 2X1 • Highland Creek
- 3 bath
- 4 bed
238 Woodfield Road, Toronto, Ontario • M4L 2W7 • Greenwood-Coxwell
- 3 bath
- 4 bed
11A Lount Street, Toronto, Ontario • M4J 5A1 • Greenwood-Coxwell
- 2 bath
- 4 bed
Main -512 Eastern Avenue, Toronto, Ontario • M4M 1C7 • South Riverdale






