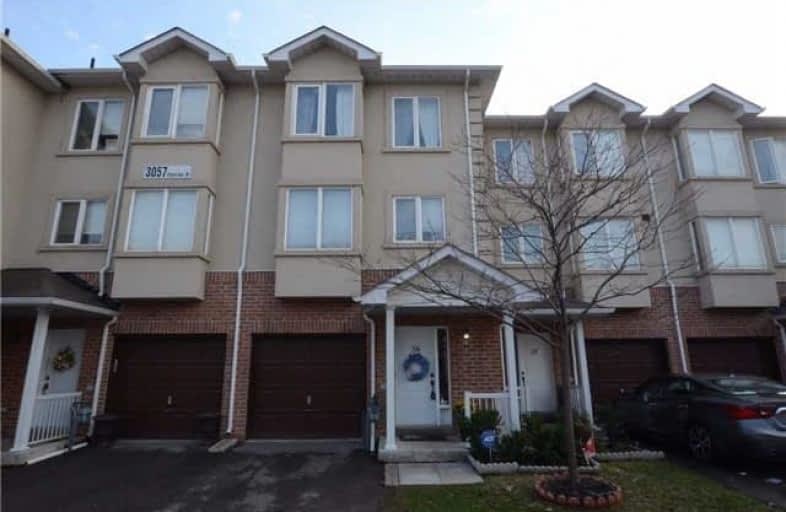Sold on Jun 14, 2017
Note: Property is not currently for sale or for rent.

-
Type: Condo Townhouse
-
Style: 3-Storey
-
Size: 2000 sqft
-
Pets: Restrict
-
Age: No Data
-
Taxes: $3,151 per year
-
Maintenance Fees: 198 /mo
-
Days on Site: 19 Days
-
Added: Sep 07, 2019 (2 weeks on market)
-
Updated:
-
Last Checked: 3 months ago
-
MLS®#: W3817532
-
Listed By: Re/max west realty inc., brokerage
** Ravine Lot!!! ** Large 5-Bedroom Townhouse Backing Onto Humber River!!! ** Spacious Floor Plan With Modern Kitchen, Separate Living/Dining Rooms And Family Room, Huge Master Bedroom With W/I Closet And Ensuite, B/I Garage And Much More! ** Close To Schools, Transit And Parks ** Must Be Seen! **
Extras
** Fridge, Stove, B/I Dishwasher, Micro/Range Hood, Upright Freezer, Washer & Dryer * All Elf's, All Window Coverings, Gb+E, Central A/C, Central Vac **
Property Details
Facts for 36-3057 Finch Avenue West, Toronto
Status
Days on Market: 19
Last Status: Sold
Sold Date: Jun 14, 2017
Closed Date: Aug 17, 2017
Expiry Date: Sep 30, 2017
Sold Price: $620,000
Unavailable Date: Jun 14, 2017
Input Date: May 26, 2017
Property
Status: Sale
Property Type: Condo Townhouse
Style: 3-Storey
Size (sq ft): 2000
Area: Toronto
Community: Humber Summit
Availability Date: 90 Days/Tba
Inside
Bedrooms: 5
Bathrooms: 4
Kitchens: 1
Rooms: 9
Den/Family Room: Yes
Patio Terrace: None
Unit Exposure: East
Air Conditioning: Central Air
Fireplace: No
Ensuite Laundry: Yes
Washrooms: 4
Building
Stories: 1
Basement: Full
Basement 2: Unfinished
Heat Type: Forced Air
Heat Source: Gas
Exterior: Brick
Exterior: Stucco/Plaster
Special Designation: Unknown
Parking
Parking Included: Yes
Garage Type: Built-In
Parking Designation: Exclusive
Parking Features: Private
Covered Parking Spaces: 1
Total Parking Spaces: 2
Garage: 1
Locker
Locker: None
Fees
Tax Year: 2016
Taxes Included: No
Building Insurance Included: Yes
Cable Included: No
Central A/C Included: No
Common Elements Included: Yes
Heating Included: No
Hydro Included: No
Water Included: No
Taxes: $3,151
Highlights
Feature: River/Stream
Land
Cross Street: Islington / Finch
Municipality District: Toronto W05
Condo
Condo Registry Office: TSCP
Condo Corp#: 1874
Property Management: Vero Property Management
Rooms
Room details for 36-3057 Finch Avenue West, Toronto
| Type | Dimensions | Description |
|---|---|---|
| Living Ground | 3.36 x 5.19 | Laminate, Combined W/Dining |
| Dining Ground | 2.90 x 3.36 | Laminate, W/O To Deck |
| Kitchen Ground | 2.44 x 3.05 | Laminate, Open Concept |
| Family 2nd | 3.97 x 5.19 | Broadloom, French Doors |
| Master 2nd | 3.97 x 5.19 | Broadloom, W/I Closet, Semi Ensuite |
| 2nd Br 3rd | 2.44 x 3.36 | Broadloom, W/I Closet |
| 3rd Br 3rd | 2.75 x 3.48 | Broadloom, B/I Closet |
| 4th Br 3rd | 2.75 x 4.27 | Broadloom, W/I Closet, 4 Pc Ensuite |
| 5th Br 3rd | 2.44 x 4.12 | Broadloom |
| XXXXXXXX | XXX XX, XXXX |
XXXX XXX XXXX |
$XXX,XXX |
| XXX XX, XXXX |
XXXXXX XXX XXXX |
$XXX,XXX | |
| XXXXXXXX | XXX XX, XXXX |
XXXXXXX XXX XXXX |
|
| XXX XX, XXXX |
XXXXXX XXX XXXX |
$XXX,XXX |
| XXXXXXXX XXXX | XXX XX, XXXX | $620,000 XXX XXXX |
| XXXXXXXX XXXXXX | XXX XX, XXXX | $659,000 XXX XXXX |
| XXXXXXXX XXXXXXX | XXX XX, XXXX | XXX XXXX |
| XXXXXXXX XXXXXX | XXX XX, XXXX | $680,000 XXX XXXX |

St John Vianney Catholic School
Elementary: CatholicSt Roch Catholic School
Elementary: CatholicHumber Summit Middle School
Elementary: PublicBeaumonde Heights Junior Middle School
Elementary: PublicGracedale Public School
Elementary: PublicSt Andrew Catholic School
Elementary: CatholicEmery EdVance Secondary School
Secondary: PublicThistletown Collegiate Institute
Secondary: PublicEmery Collegiate Institute
Secondary: PublicMonsignor Percy Johnson Catholic High School
Secondary: CatholicNorth Albion Collegiate Institute
Secondary: PublicWest Humber Collegiate Institute
Secondary: PublicMore about this building
View 3057 Finch Avenue West, Toronto

