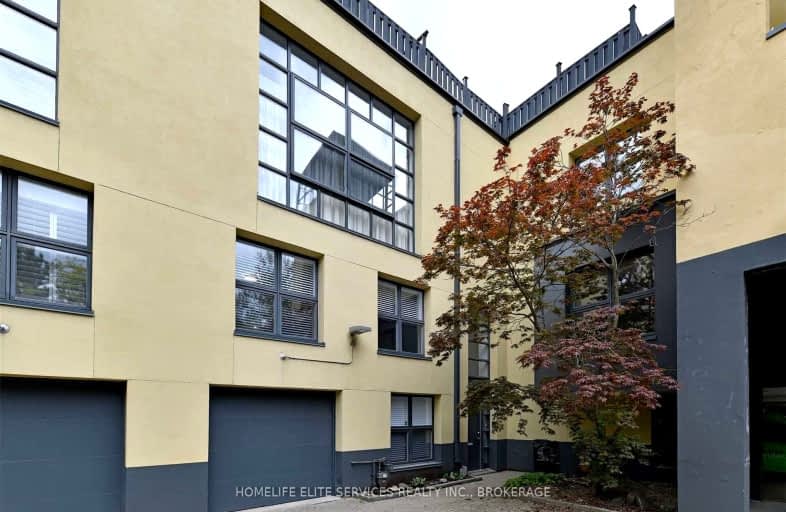Walker's Paradise
- Daily errands do not require a car.
Excellent Transit
- Most errands can be accomplished by public transportation.
Biker's Paradise
- Daily errands do not require a car.

St Paul Catholic School
Elementary: CatholicSprucecourt Junior Public School
Elementary: PublicNelson Mandela Park Public School
Elementary: PublicWinchester Junior and Senior Public School
Elementary: PublicLord Dufferin Junior and Senior Public School
Elementary: PublicOur Lady of Lourdes Catholic School
Elementary: CatholicMsgr Fraser College (St. Martin Campus)
Secondary: CatholicInglenook Community School
Secondary: PublicCollège français secondaire
Secondary: PublicCALC Secondary School
Secondary: PublicJarvis Collegiate Institute
Secondary: PublicRosedale Heights School of the Arts
Secondary: Public-
Super Bargain
441 Parliament Street, Toronto, ON M5A 3A1 0.24km -
Wing House & Sports Bar
420 Parliament Street, Toronto, ON M5A 3A2 0.27km -
The Golden Pigeon
424 Parliament Street, Toronto, ON M5A 3A2 0.27km
-
Congo Coffee & Toronto Beignets
298 Gerrard Street E, Toronto, ON M5A 2G5 0.24km -
Playground Cafe
492 Parliament Street, Toronto, ON M4X 1P2 0.35km -
Jet Fuel Coffee Shop
519 Parliament Street, Toronto, ON M4X 1P3 0.35km
-
Shoppers Drug Mart
467 Parliament Street, Toronto, ON M5A 3A3 0.25km -
Ultra Pharmacy
411 Parliament Street, Toronto, ON M5A 3A1 0.24km -
Main Drug Mart
1 Oak Street, Toronto, ON M5A 0A1 0.35km
-
Blondies
419 Parliament Street, Toronto, ON M5A 3A1 0.23km -
Asian Taste
415 Parliament St, Toronto, ON M5A 3A1 0.24km -
Poutine Delight Express
415 Parliament St, Toronto, ON M5A 3A1 0.24km
-
Greenwin Square Mall
365 Bloor St E, Toronto, ON M4W 3L4 1.42km -
10 Dundas East
10 Dundas St E, Toronto, ON M5B 2G9 1.52km -
Shops At Aura
384 Yonge St, Toronto, ON M5G 2K2 1.53km
-
Cosimo's No Frills
449 Parliament Street, Toronto, ON M4W 1A7 0.22km -
No Frills
449 Parliament Street, Toronto, ON M5A 3A3 0.22km -
Cosimo's No Frills
449 Parliament Street, Toronto, ON M5A 3A3 0.22km
-
LCBO - Maple Leaf Gardens
20 Carlton Street, Toronto, ON M5B 1J2 1.25km -
LCBO
222 Front Street E, Toronto, ON M5A 1E7 1.41km -
The Beer Store Express
10 Dundas Street E, Toronto, ON M5B 1.51km
-
Circle K
581 Parliament Street, Toronto, ON M4X 1P7 0.52km -
Esso
581 Parliament Street, Parliament and Wellesley, Toronto, ON M4X 1P7 0.52km -
UBK Towing
280 Wellesley Street E, Toronto, ON M4X 1G7 0.72km
-
Ryerson Theatre
43 Gerrard Street E, Toronto, ON M5G 2A7 1.32km -
Green Space On Church
519 Church St, Toronto, ON M4Y 2C9 1.37km -
Imagine Cinemas
20 Carlton Street, Toronto, ON M5B 2H5 1.41km
-
Toronto Public Library - Parliament Street Branch
269 Gerrard Street East, Toronto, ON M5A 2G1 0.34km -
Toronto Public Library - St. James Town Branch
495 Sherbourne St, Toronto, ON M4X 1L1 0.96km -
Toronto Public Library - Riverdale
370 Broadview Avenue, Toronto, ON M4M 2H1 0.94km
-
Bridgepoint Health
1 Bridgepoint Drive, Toronto, ON M4M 2B5 0.79km -
Sunnybrook
43 Wellesley Street E, Toronto, ON M4Y 1H1 1.43km -
St. Michael's Hospital Fracture Clinic
30 Bond Street, Toronto, ON M5B 1W8 1.53km
-
Riverdale Park West
500 Gerrard St (at River St.), Toronto ON M5A 2H3 0.37km -
James Canning Gardens
15 Gloucester St (Yonge), Toronto ON 1.62km -
Berczy Park
35 Wellington St E, Toronto ON 1.93km
-
TD Bank Financial Group
904 Queen St E (at Logan Ave.), Toronto ON M4M 1J3 1.76km -
Scotiabank
44 King St W, Toronto ON M5H 1H1 2.05km -
BMO Bank of Montreal
518 Danforth Ave (Ferrier), Toronto ON M4K 1P6 2.08km
- 3 bath
- 3 bed
- 1400 sqft
142-180 Mill Street South, Toronto, Ontario • M5A 0V6 • Waterfront Communities C08
- 3 bath
- 3 bed
- 1400 sqft
TH01-62 Dan Leckie Way, Toronto, Ontario • M5V 0K1 • Waterfront Communities C01
- 3 bath
- 3 bed
- 1600 sqft
TH08-55 Charles Street East, Toronto, Ontario • M4Y 0J1 • Church-Yonge Corridor






