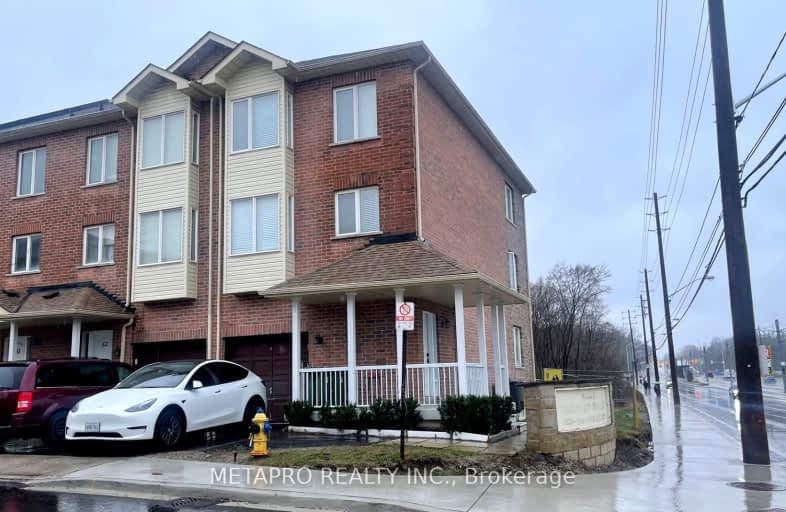Car-Dependent
- Almost all errands require a car.
14
/100
Good Transit
- Some errands can be accomplished by public transportation.
64
/100
Very Bikeable
- Most errands can be accomplished on bike.
70
/100

St John Vianney Catholic School
Elementary: Catholic
1.32 km
St Roch Catholic School
Elementary: Catholic
0.80 km
Humber Summit Middle School
Elementary: Public
0.42 km
Beaumonde Heights Junior Middle School
Elementary: Public
0.88 km
Gracedale Public School
Elementary: Public
0.76 km
St Andrew Catholic School
Elementary: Catholic
1.36 km
Emery EdVance Secondary School
Secondary: Public
2.10 km
Thistletown Collegiate Institute
Secondary: Public
2.14 km
Emery Collegiate Institute
Secondary: Public
2.15 km
Monsignor Percy Johnson Catholic High School
Secondary: Catholic
2.84 km
North Albion Collegiate Institute
Secondary: Public
1.58 km
West Humber Collegiate Institute
Secondary: Public
2.46 km
-
Esther Lorrie Park
Toronto ON 2.53km -
Silvio Collela Park
Laura Rd. & Sheppard Ave W., North York ON 3.69km -
Sentinel park
Toronto ON 5.23km
-
BMO Bank of Montreal
1 York Gate Blvd (Jane/Finch), Toronto ON M3N 3A1 3.87km -
RBC Royal Bank
211 Marycroft Ave, Woodbridge ON L4L 5X8 4.24km -
HSBC Bank Canada
170 Attwell Dr, Toronto ON M9W 5Z5 6.77km


