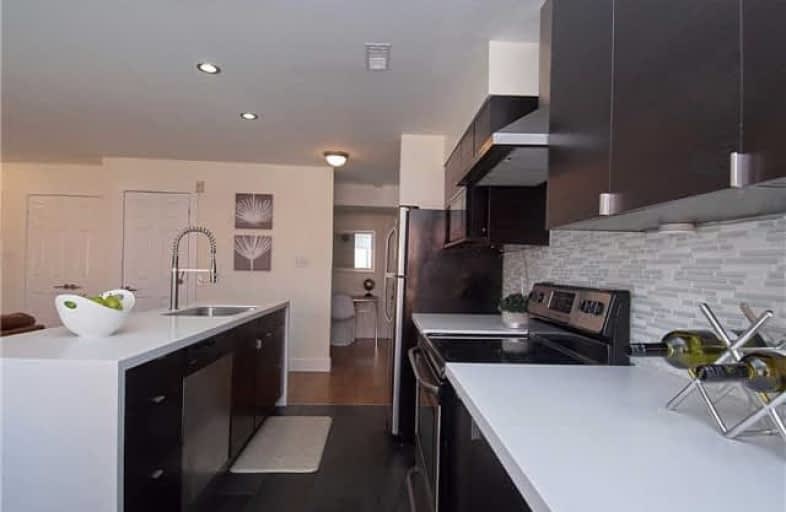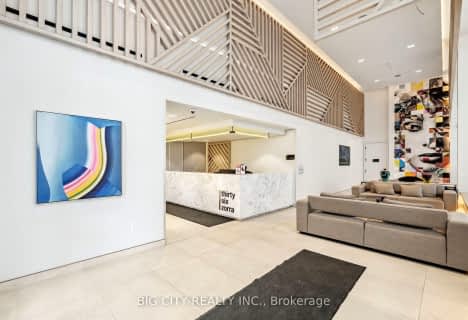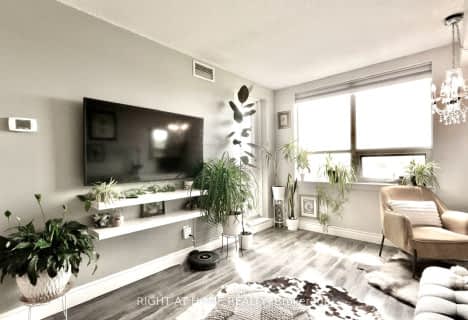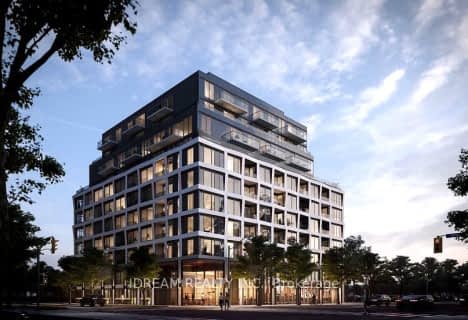Car-Dependent
- Most errands require a car.
Good Transit
- Some errands can be accomplished by public transportation.
Very Bikeable
- Most errands can be accomplished on bike.

The Holy Trinity Catholic School
Elementary: CatholicTwentieth Street Junior School
Elementary: PublicSeventh Street Junior School
Elementary: PublicSt Teresa Catholic School
Elementary: CatholicSecond Street Junior Middle School
Elementary: PublicJohn English Junior Middle School
Elementary: PublicEtobicoke Year Round Alternative Centre
Secondary: PublicLakeshore Collegiate Institute
Secondary: PublicEtobicoke School of the Arts
Secondary: PublicEtobicoke Collegiate Institute
Secondary: PublicFather John Redmond Catholic Secondary School
Secondary: CatholicBishop Allen Academy Catholic Secondary School
Secondary: Catholic-
Len Ford Park
295 Lake Prom, Toronto ON 2.18km -
Norris Crescent Parkette
24A Norris Cres (at Lake Shore Blvd), Toronto ON 2.23km -
Humber Bay Promenade Park
2195 LAKE SHORE Blvd W (SW of Park Lawn Rd), Etobicoke ON 3.17km
-
TD Bank Financial Group
1315 the Queensway (Kipling), Etobicoke ON M8Z 1S8 2.69km -
Scotiabank
2196 Lakeshore Blvd W, Toronto ON M8V 0E3 3.47km -
RBC Royal Bank
1000 the Queensway, Etobicoke ON M8Z 1P7 3.62km
For Rent
More about this building
View 3069 Lake Shore Boulevard West, Toronto- 1 bath
- 1 bed
- 500 sqft
704/P-3621 Lakeshore Boulevard West, Toronto, Ontario • M8W 4W1 • Long Branch
- 1 bath
- 1 bed
407-36 Zorra Street, Toronto, Ontario • M8Z 0G5 • Islington-City Centre West
- 1 bath
- 1 bed
102-1195 The Queensway East, Toronto, Ontario • M8Z 0H1 • Islington-City Centre West








