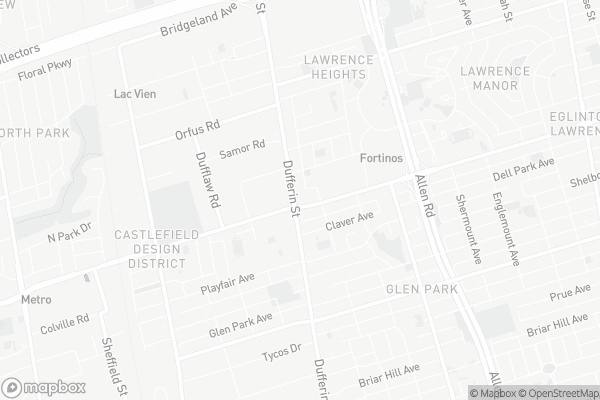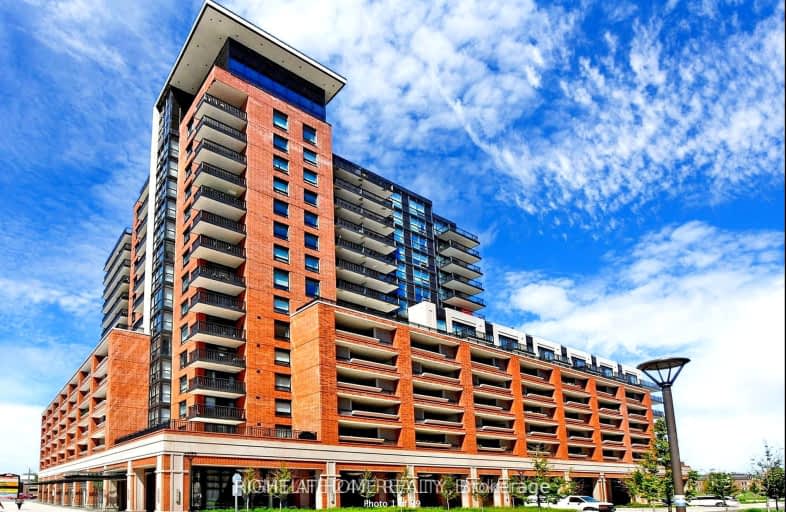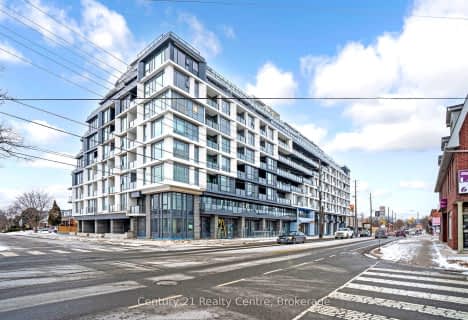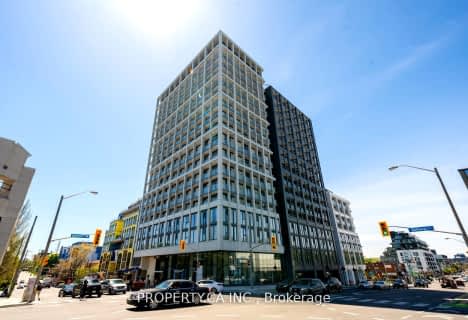Car-Dependent
- Most errands require a car.
Excellent Transit
- Most errands can be accomplished by public transportation.
Bikeable
- Some errands can be accomplished on bike.

Lawrence Heights Middle School
Elementary: PublicFlemington Public School
Elementary: PublicSt Charles Catholic School
Elementary: CatholicJoyce Public School
Elementary: PublicSts Cosmas and Damian Catholic School
Elementary: CatholicRegina Mundi Catholic School
Elementary: CatholicVaughan Road Academy
Secondary: PublicYorkdale Secondary School
Secondary: PublicDownsview Secondary School
Secondary: PublicMadonna Catholic Secondary School
Secondary: CatholicJohn Polanyi Collegiate Institute
Secondary: PublicDante Alighieri Academy
Secondary: Catholic-
Lady York Foods
2939 Dufferin Street, North York 0.57km -
Marche Istanbul
3220 Dufferin Street #10a, North York 0.59km -
Zito's Marketplace
210 Marlee Avenue, North York 1.41km
-
Wine Rack
700 Lawrence Avenue West, North York 0.56km -
LCBO
Plaza, 1339 Lawrence Avenue West, North York 1.76km -
LCBO
502 Lawrence Avenue West, North York 1.99km
-
Harvey's
3120 Dufferin Street, North York 0.13km -
Freshii
3070 Dufferin Street, North York 0.14km -
Burger King
940 Lawrence Avenue West, North York 0.18km
-
Caffe Olya
3091 Dufferin Street, Toronto 0.11km -
Caffè Cinquecento by Chef Luciano
901 Lawrence Avenue West, North York 0.26km -
Tim Hortons
3140 Dufferin Street, North York 0.35km
-
TD Canada Trust Branch and ATM
3140 Dufferin Street, Toronto 0.29km -
BMO Bank of Montreal
700 Lawrence Avenue West, Toronto 0.59km -
CIBC Branch with ATM
2866 Dufferin Street, North York 0.82km
-
Shell
3070 Dufferin Street, North York 0.11km -
Petro-Canada
695 Lawrence Avenue West, North York 0.6km -
Petro-Canada
2863 Dufferin Street, North York 0.82km
-
F45 Functional Training Toronto Yorkdale
3101 Dufferin Street, Toronto 0.13km -
The Uptown POWERSTATION
3019 Dufferin Street, lower level, Toronto 0.21km -
Columbus Centre
901 Lawrence Avenue West, North York 0.25km
-
Dane Parkette
90 Via Bagnato, North York 0.15km -
Dane Parkette
North York 0.16km -
Conlands Parkette
7 Conland Avenue, Toronto 0.33km
-
Cham Shan Temple Buddhist Gallery
1224 Lawrence Avenue West, North York 1.25km -
Toronto Public Library - Barbara Frum Branch
20 Covington Road, North York 1.9km -
Toronto Public Library - Maria A. Shchuka Branch
1745 Eglinton Avenue West, York 2.13km
-
Abortion Care Clinic
960 Lawrence Avenue West, Toronto 0.27km -
Gastroenterology Group
3200 Dufferin Street, North York 0.51km -
Toronto Minor Surgery Center - TMSC
2920 Dufferin Street Suite 202, North York 0.66km
-
John and Jack Pharmacy
787 Lawrence Avenue West, North York 0.09km -
Shoppers Drug Mart
770 Lawrence Avenue West, Toronto 0.16km -
Columbus Pharmacy
960 Lawrence Avenue West, North York 0.27km
-
wifi markham 2244547 -instabridge
3010 Dufferin Street, North York 0.3km -
Depósito dufferin
3200 Samor Road, North York 0.49km -
Oficina
3210 Dufferin Street, North York 0.55km
-
Cineplex Cinemas Yorkdale
Yorkdale Shopping Centre, 3401 Dufferin Street c/o Yorkdale Shopping Centre, Toronto 1.42km
-
Playtime Bowl & Entertainment
33 Samor Road, North York 0.45km -
Red Lobster
3200 Dufferin Street, Toronto 0.52km -
Shoeless Joe's Sports Grill
3200 Dufferin Street, North York 0.55km
For Rent
More about this building
View 3091 Dufferin Street, Toronto- 1 bath
- 1 bed
- 500 sqft
306-556 Marlee Avenue, Toronto, Ontario • M6B 0B1 • Yorkdale-Glen Park
- 2 bath
- 2 bed
- 700 sqft
311-556 Marlee Avenue, Toronto, Ontario • M6B 0B1 • Yorkdale-Glen Park
- 1 bath
- 2 bed
- 700 sqft
02-2910 Keele Street, Toronto, Ontario • M3M 2H1 • Downsview-Roding-CFB
- 1 bath
- 1 bed
- 600 sqft
211-556 Marlee Avenue, Toronto, Ontario • M6B 0B1 • Yorkdale-Glen Park
- 1 bath
- 1 bed
- 500 sqft
312-556 Marlee Avenue, Toronto, Ontario • M6B 0B1 • Yorkdale-Glen Park
- 1 bath
- 1 bed
- 600 sqft
219-556 Marlee Avenue, Toronto, Ontario • M6B 0B1 • Yorkdale-Glen Park
- 2 bath
- 2 bed
- 600 sqft
1112-3100 Keele Street, Toronto, Ontario • M3M 0E1 • Downsview-Roding-CFB
- 2 bath
- 1 bed
- 600 sqft
616-556 Marlee Avenue, Toronto, Ontario • M6B 0B1 • Yorkdale-Glen Park
- 1 bath
- 1 bed
- 600 sqft
305-2020 Bathurst Street, Toronto, Ontario • M4P 0A6 • Humewood-Cedarvale














