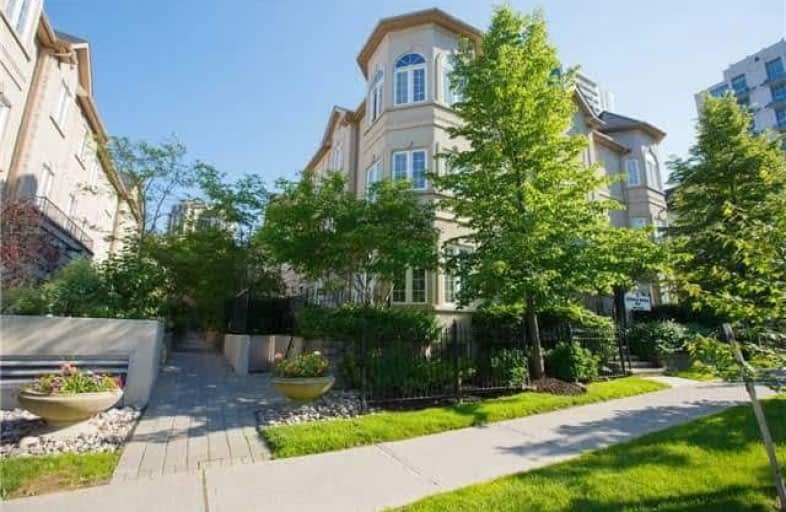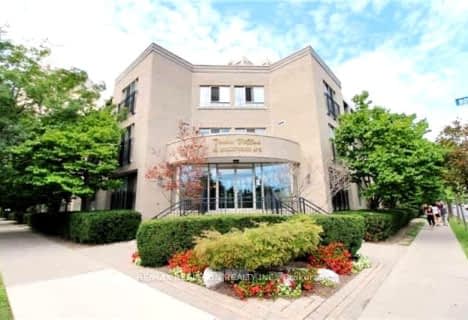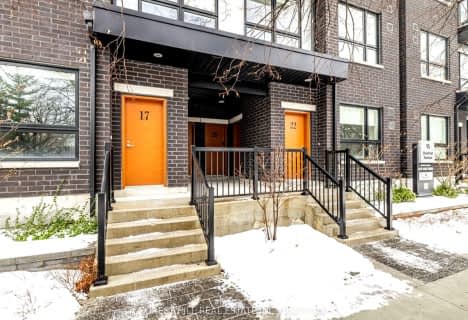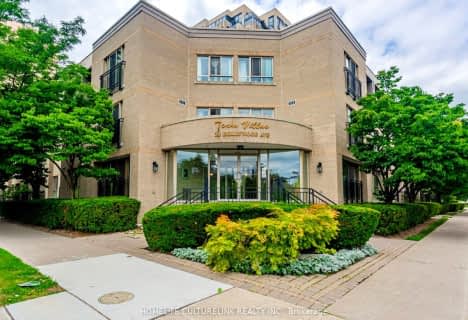Walker's Paradise
- Daily errands do not require a car.
Excellent Transit
- Most errands can be accomplished by public transportation.
Bikeable
- Some errands can be accomplished on bike.

Cardinal Carter Academy for the Arts
Elementary: CatholicAvondale Alternative Elementary School
Elementary: PublicAvondale Public School
Elementary: PublicClaude Watson School for the Arts
Elementary: PublicCameron Public School
Elementary: PublicSt Edward Catholic School
Elementary: CatholicAvondale Secondary Alternative School
Secondary: PublicSt Andrew's Junior High School
Secondary: PublicDrewry Secondary School
Secondary: PublicCardinal Carter Academy for the Arts
Secondary: CatholicLoretto Abbey Catholic Secondary School
Secondary: CatholicEarl Haig Secondary School
Secondary: Public-
Avondale Park
15 Humberstone Dr (btwn Harrison Garden & Everson), Toronto ON M2N 7J7 0.17km -
Albert Standing Park
Sheppard and Beecroft, Toronto ON 0.58km -
Cotswold Park
44 Cotswold Cres, Toronto ON M2P 1N2 0.95km
-
RBC Royal Bank
4789 Yonge St (Yonge), North York ON M2N 0G3 0.39km -
TD Bank Financial Group
312 Sheppard Ave E, North York ON M2N 3B4 1.18km -
RBC Royal Bank
27 Rean Dr (Sheppard), North York ON M2K 0A6 2.32km
- 2 bath
- 2 bed
- 1000 sqft
30-57 Finch Avenue West, Toronto, Ontario • M2N 0K9 • Willowdale West
- 2 bath
- 2 bed
- 1000 sqft
108-38 Hollywood Avenue, Toronto, Ontario • M2N 6S5 • Willowdale East
- 2 bath
- 2 bed
- 1000 sqft
19-15 Brenthall Avenue, Toronto, Ontario • M2R 1N1 • Newtonbrook West
- 2 bath
- 2 bed
- 1200 sqft
TH 10-32 Kenaston Gardens, Toronto, Ontario • M2K 1G8 • Bayview Village
- 3 bath
- 2 bed
- 1200 sqft
Th116-38 Hollywood Avenue, Toronto, Ontario • M2N 6S5 • Willowdale East













