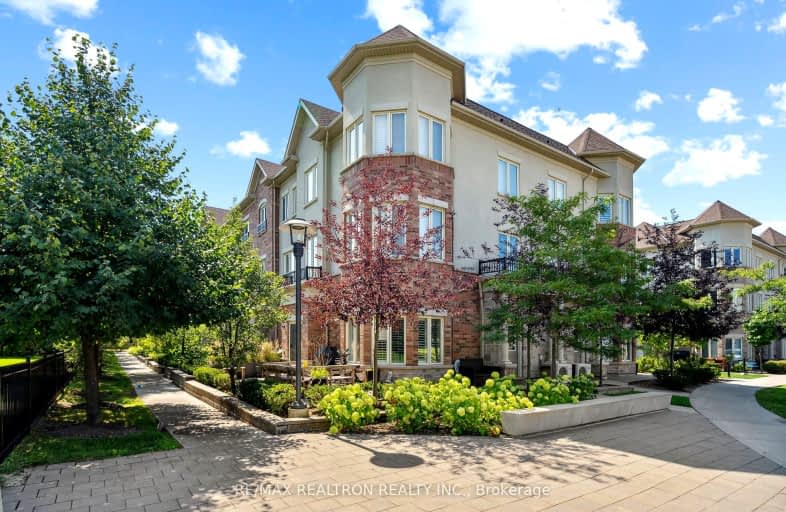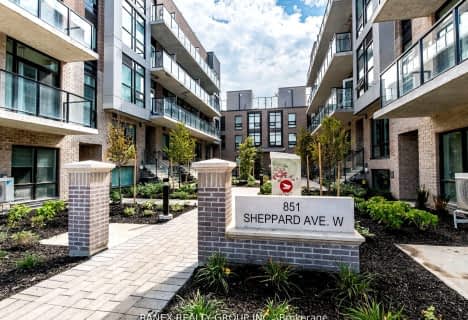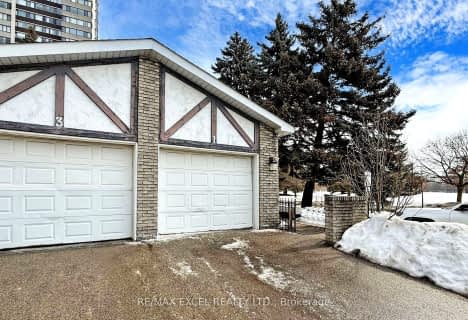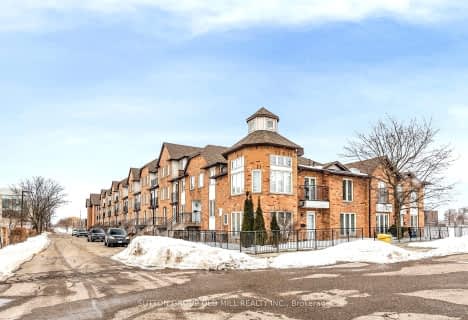Car-Dependent
- Almost all errands require a car.
Good Transit
- Some errands can be accomplished by public transportation.
Very Bikeable
- Most errands can be accomplished on bike.

Fisherville Senior Public School
Elementary: PublicWilmington Elementary School
Elementary: PublicCharles H Best Middle School
Elementary: PublicYorkview Public School
Elementary: PublicLouis-Honore Frechette Public School
Elementary: PublicRockford Public School
Elementary: PublicNorth West Year Round Alternative Centre
Secondary: PublicÉSC Monseigneur-de-Charbonnel
Secondary: CatholicVaughan Secondary School
Secondary: PublicWilliam Lyon Mackenzie Collegiate Institute
Secondary: PublicNorthview Heights Secondary School
Secondary: PublicSt Elizabeth Catholic High School
Secondary: Catholic-
Belle Restaurant and Bar
4949 Bathurst Street, Unit 5, North York, ON M2R 1Y1 0.79km -
St Louis Bar And Grill
4548 Dufferin Street, Unit A, North York, ON M3H 5R9 1.78km -
Pirosmani Restaurant
913 Alness Street, Toronto, ON M3J 2J1 2.02km
-
Tim Hortons
515 Drewry Avenue, Toronto, ON M2R 2K9 0.59km -
Tim Hortons
4915 Bathurst Street, Toronto, ON M2R 1X9 0.89km -
McDonald's
6170 Bathurst Street, Willowdale, ON M2R 2A2 1.32km
-
Shoppers Drug Mart
6205 Bathurst Street, Toronto, ON M2R 2A5 1.55km -
Shoppers Drug Mart
1881 Steeles Avenue W, North York, ON M3H 5Y4 1.75km -
3M Drug Mart
7117 Bathurst Street, Thornhill, ON L4J 2J6 1.88km
-
Tov-Li
5982 Bathurst Street, North York, ON M2R 1Z1 0.73km -
Belle Restaurant and Bar
4949 Bathurst Street, Unit 5, North York, ON M2R 1Y1 0.79km -
European Delicentre
4949 Bathurst Street, North York, ON M2R 1Y1 0.79km
-
Riocan Marketplace
81 Gerry Fitzgerald Drive, Toronto, ON M3J 3N3 1.99km -
Centerpoint Mall
6464 Yonge Street, Toronto, ON M2M 3X7 2.99km -
Promenade Shopping Centre
1 Promenade Circle, Thornhill, ON L4J 4P8 3.16km
-
Bathurst Village Fine Food
5984 Bathurst St, North York, ON M2R 1Z1 0.77km -
Metro
6201 Bathurst Street, North York, ON M2R 2A5 1.47km -
Coppa's Fresh Market
4750 Dufferin Street, Toronto, ON M3H 5S7 1.59km
-
LCBO
5995 Yonge St, North York, ON M2M 3V7 2.9km -
LCBO
5095 Yonge Street, North York, ON M2N 6Z4 3.27km -
LCBO
180 Promenade Cir, Thornhill, ON L4J 0E4 3.31km
-
Circle K
515 Drewry Avenue, Toronto, ON M2R 2K9 0.59km -
Esso
515 Drewry Avenue, North York, ON M2R 2K9 0.59km -
Circle K
6255 Bathurst Street, Toronto, ON M2R 2A5 1.49km
-
Cineplex Cinemas Empress Walk
5095 Yonge Street, 3rd Floor, Toronto, ON M2N 6Z4 3.25km -
Imagine Cinemas Promenade
1 Promenade Circle, Lower Level, Thornhill, ON L4J 4P8 3.27km -
Cineplex Cinemas Yorkdale
Yorkdale Shopping Centre, 3401 Dufferin Street, Toronto, ON M6A 2T9 5.69km
-
Centennial Library
578 Finch Aveune W, Toronto, ON M2R 1N7 5.1km -
Dufferin Clark Library
1441 Clark Ave W, Thornhill, ON L4J 7R4 2.65km -
Vaughan Public Libraries
900 Clark Ave W, Thornhill, ON L4J 8C1 2.77km
-
Baycrest
3560 Bathurst Street, North York, ON M6A 2E1 5.52km -
Shouldice Hospital
7750 Bayview Avenue, Thornhill, ON L3T 4A3 5.98km -
Humber River Regional Hospital
2111 Finch Avenue W, North York, ON M3N 1N1 6.63km
-
Antibes Park
58 Antibes Dr (at Candle Liteway), Toronto ON M2R 3K5 0.14km -
G Ross Lord Park
4801 Dufferin St (at Supertest Rd), Toronto ON M3H 5T3 0.95km -
Conley Park North
120 Conley St (Conley St & McCabe Cres), Vaughan ON 1.64km
-
RBC Royal Bank
5968 Bathurst St (at Cedarcroft), North York ON M2R 1Z1 0.7km -
CIBC
4927 Bathurst St (at Finch Ave.), Toronto ON M2R 1X8 0.88km -
BMO Bank of Montreal
6172 Bathurst St, North York ON M2R 2A2 1.33km
More about this building
View 31 Coneflower Crescent, Toronto- 3 bath
- 3 bed
- 1600 sqft
D9-108 Finch Avenue West, Toronto, Ontario • M2N 6W6 • Newtonbrook West
- 3 bath
- 3 bed
- 1400 sqft
21-851 Sheppard Avenue West, Toronto, Ontario • M3H 0G2 • Bathurst Manor
- 3 bath
- 3 bed
- 1600 sqft
65-23 Coneflower Crescent, Toronto, Ontario • M2R 0A5 • Westminster-Branson
- 2 bath
- 3 bed
- 1200 sqft
06-55 Cedarcroft Boulevard, Toronto, Ontario • M2R 3Y1 • Westminster-Branson
- 3 bath
- 3 bed
- 1800 sqft
TH122-5418 Yonge Street, Toronto, Ontario • M2N 6X4 • Willowdale West
- 3 bath
- 3 bed
- 1200 sqft
1 Candle Liteway, Toronto, Ontario • M2R 3J5 • Westminster-Branson
- 3 bath
- 3 bed
- 1400 sqft
21-988 Sheppard Avenue West, Toronto, Ontario • M3H 2T6 • Bathurst Manor
- 5 bath
- 3 bed
- 2000 sqft
19 English Garden Way, Toronto, Ontario • M2M 4M4 • Newtonbrook West
- 4 bath
- 3 bed
- 1200 sqft
14-9 Candy Courtway, Toronto, Ontario • M2R 2Y7 • Newtonbrook West
- 3 bath
- 3 bed
- 1800 sqft
902-900 Steeles Avenue West, Vaughan, Ontario • L4J 8C2 • Lakeview Estates
- 4 bath
- 3 bed
- 1800 sqft
17-296 Torresdale Avenue, Toronto, Ontario • M2R 3N3 • Westminster-Branson














