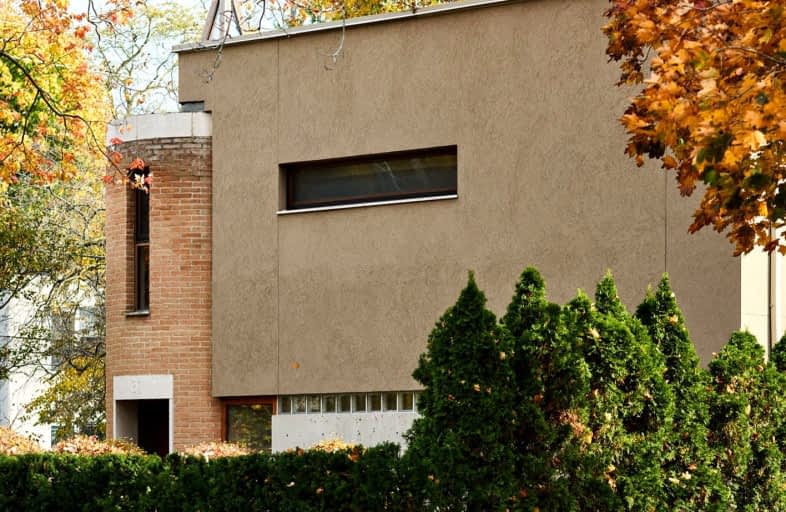Somewhat Walkable
- Some errands can be accomplished on foot.
54
/100
Good Transit
- Some errands can be accomplished by public transportation.
64
/100
Bikeable
- Some errands can be accomplished on bike.
50
/100

Bennington Heights Elementary School
Elementary: Public
0.30 km
Whitney Junior Public School
Elementary: Public
1.10 km
Rolph Road Elementary School
Elementary: Public
0.87 km
St Anselm Catholic School
Elementary: Catholic
1.54 km
Chester Elementary School
Elementary: Public
1.28 km
Bessborough Drive Elementary and Middle School
Elementary: Public
1.72 km
Msgr Fraser College (St. Martin Campus)
Secondary: Catholic
2.73 km
Msgr Fraser-Isabella
Secondary: Catholic
2.61 km
CALC Secondary School
Secondary: Public
1.92 km
Jarvis Collegiate Institute
Secondary: Public
3.04 km
Leaside High School
Secondary: Public
2.19 km
Rosedale Heights School of the Arts
Secondary: Public
2.01 km
-
David A. Balfour Park
200 Mount Pleasant Rd, Toronto ON M4T 2C4 1.89km -
June Rowlands Park
220 Davisville Ave (btwn Mt Pleasant Rd & Acacia Rd), Toronto ON 1.98km -
Withrow Park
725 Logan Ave (btwn Bain Ave. & McConnell Ave.), Toronto ON M4K 3C7 2.37km
-
TD Bank Financial Group
991 Pape Ave (at Floyd Ave.), Toronto ON M4K 3V6 1.59km -
Localcoin Bitcoin ATM - Noor's Fine Foods
838 Broadview Ave, Toronto ON M4K 2R1 1.62km -
TD Bank Financial Group
420 Bloor St E (at Sherbourne St.), Toronto ON M4W 1H4 2.34km






