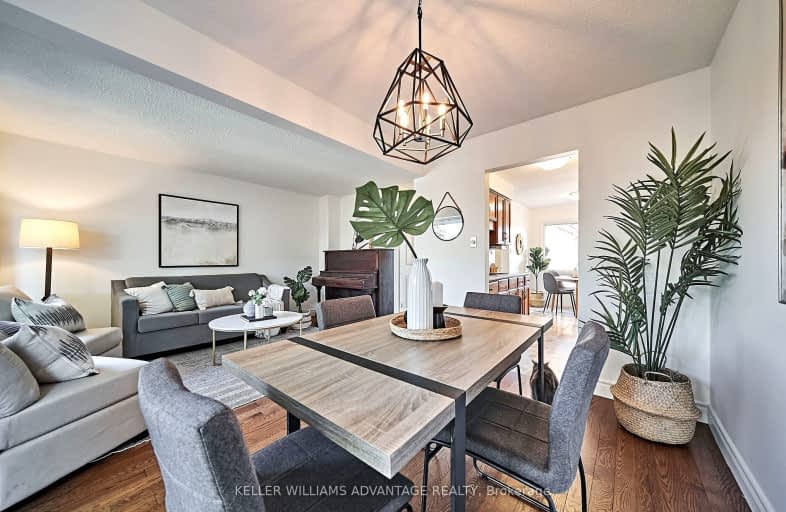Car-Dependent
- Most errands require a car.
40
/100
Good Transit
- Some errands can be accomplished by public transportation.
63
/100
Somewhat Bikeable
- Most errands require a car.
45
/100

St Jean de Brebeuf Catholic School
Elementary: Catholic
0.67 km
John G Diefenbaker Public School
Elementary: Public
0.56 km
St Dominic Savio Catholic School
Elementary: Catholic
1.32 km
Meadowvale Public School
Elementary: Public
1.23 km
Chief Dan George Public School
Elementary: Public
0.50 km
Cardinal Leger Catholic School
Elementary: Catholic
1.53 km
St Mother Teresa Catholic Academy Secondary School
Secondary: Catholic
3.73 km
West Hill Collegiate Institute
Secondary: Public
3.87 km
Sir Oliver Mowat Collegiate Institute
Secondary: Public
3.63 km
St John Paul II Catholic Secondary School
Secondary: Catholic
3.08 km
Dunbarton High School
Secondary: Public
4.28 km
St Mary Catholic Secondary School
Secondary: Catholic
4.78 km
-
Dean Park
Dean Park Road and Meadowvale, Scarborough ON 0.61km -
Rouge National Urban Park
Zoo Rd, Toronto ON M1B 5W8 1.41km -
Amberlea Park
ON 4km
-
RBC Royal Bank
3570 Lawrence Ave E, Toronto ON M1G 0A3 6.89km -
CIBC
480 Progress Ave, Scarborough ON M1P 5J1 8.07km -
Scotiabank
4220 Sheppard Ave E (Midland Ave.), Scarborough ON M1S 1T5 9.12km



