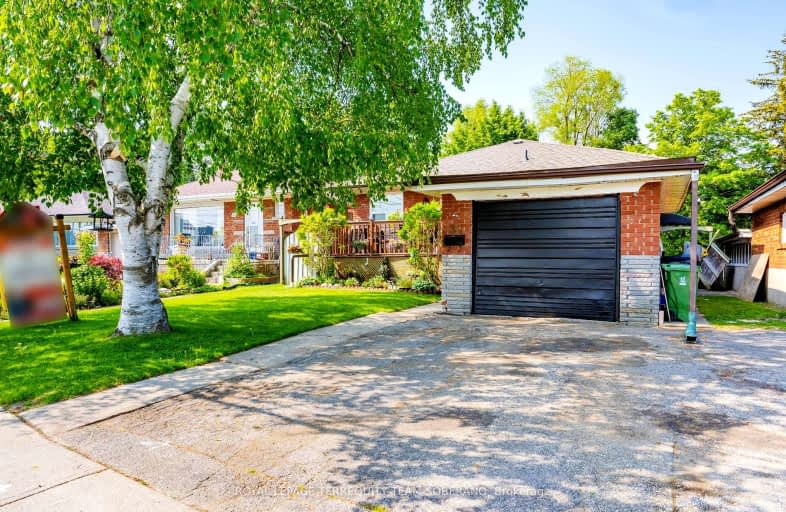
Glen Ravine Junior Public School
Elementary: Public
0.53 km
Hunter's Glen Junior Public School
Elementary: Public
0.54 km
Charles Gordon Senior Public School
Elementary: Public
0.59 km
Lord Roberts Junior Public School
Elementary: Public
0.74 km
Knob Hill Public School
Elementary: Public
0.47 km
St Albert Catholic School
Elementary: Catholic
0.54 km
Caring and Safe Schools LC3
Secondary: Public
1.64 km
ÉSC Père-Philippe-Lamarche
Secondary: Catholic
1.19 km
South East Year Round Alternative Centre
Secondary: Public
1.61 km
Scarborough Centre for Alternative Studi
Secondary: Public
1.66 km
David and Mary Thomson Collegiate Institute
Secondary: Public
1.25 km
Jean Vanier Catholic Secondary School
Secondary: Catholic
0.69 km
-
Bluffers Park
7 Brimley Rd S, Toronto ON M1M 3W3 4.43km -
Inglewood Park
4.68km -
Wigmore Park
Elvaston Dr, Toronto ON 4.7km
-
TD Bank Financial Group
2050 Lawrence Ave E, Scarborough ON M1R 2Z5 1.27km -
TD Bank Financial Group
2428 Eglinton Ave E (Kennedy Rd.), Scarborough ON M1K 2P7 1.51km -
Scotiabank
300 Borough Dr (in Scarborough Town Centre), Scarborough ON M1P 4P5 3.71km












