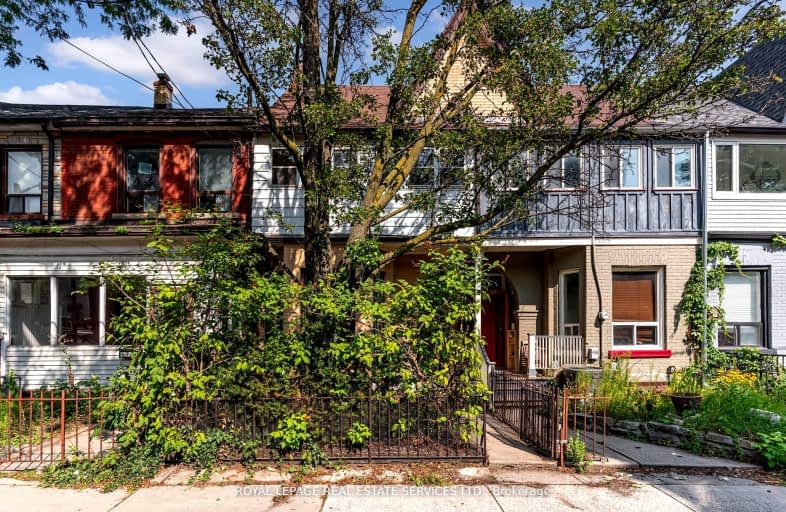Very Walkable
- Most errands can be accomplished on foot.
Excellent Transit
- Most errands can be accomplished by public transportation.
Biker's Paradise
- Daily errands do not require a car.

Lucy McCormick Senior School
Elementary: PublicSt Rita Catholic School
Elementary: CatholicÉcole élémentaire Charles-Sauriol
Elementary: PublicCarleton Village Junior and Senior Public School
Elementary: PublicIndian Road Crescent Junior Public School
Elementary: PublicBlessed Pope Paul VI Catholic School
Elementary: CatholicThe Student School
Secondary: PublicUrsula Franklin Academy
Secondary: PublicGeorge Harvey Collegiate Institute
Secondary: PublicBishop Marrocco/Thomas Merton Catholic Secondary School
Secondary: CatholicWestern Technical & Commercial School
Secondary: PublicHumberside Collegiate Institute
Secondary: Public-
Shoxs Billiard Lounge
2827 Dundas Street W, Toronto, ON M6P 1Y6 0.46km -
Decó
2840 Dundas Street W, Toronto, ON M6P 1Y7 0.46km -
See-Scape
347 Keele Street, Toronto, ON M6P 2K6 0.52km
-
The Rawlioness
2745 Dundas St W, Toronto, ON M6P 1Y1 0.38km -
Wallace Espresso
1642 Dupont Street, Toronto, ON M6P 3T2 0.48km -
Rois Cream
382 Keele Street, Toronto, ON M6P 2K8 0.5km
-
LA Fitness
43 Junction Road, Toronto, ON M6N 1B5 0.3km -
Motus Training Studio
15 Adrian Avenue, Unit 164, Toronto, ON M6N 5G4 0.67km -
West Toronto CrossFit
142 Vine Avenue, Unit B7, Toronto, ON M6P 2T2 0.78km
-
Duke Pharmacy
2798 Dundas Street W, Toronto, ON M6P 1Y5 0.38km -
Symington Drugs
333 Symington Avenue, Toronto, ON M6P 3X1 0.71km -
Shoppers Drug Mart
620 Keele Street, Toronto, ON M6N 3E2 0.76km
-
Churrasqueira Vira's BBQ
1969 Davenport Road, Toronto, ON M6N 1C3 0.31km -
Baguette & Co
2772 Dundas St W, Toronto, ON M6P 1Y3 0.35km -
Honest Weight
2766 Dundas Street W, Toronto, ON M6P 1Y3 0.35km
-
Toronto Stockyards
590 Keele Street, Toronto, ON M6N 3E7 0.71km -
Stock Yards Village
1980 St. Clair Avenue W, Toronto, ON M6N 4X9 1.08km -
Galleria Shopping Centre
1245 Dupont Street, Toronto, ON M6H 2A6 1.44km
-
Organic Garage
43 Junction Road, Toronto, ON M6N 1B5 0.3km -
Feed it Forward
2770 Dundas St W, Toronto, ON M6P 1Y3 0.34km -
Joe's Grocery
1923 Davenport Rd, Toronto, ON M6N 1C3 0.37km
-
The Beer Store
2153 St. Clair Avenue, Toronto, ON M6N 1K5 1.08km -
LCBO
2151 St Clair Avenue W, Toronto, ON M6N 1K5 1.09km -
LCBO - Roncesvalles
2290 Dundas Street W, Toronto, ON M6R 1X4 1.58km
-
Lakeshore Garage
2782 Dundas Street W, Toronto, ON M6P 1Y3 0.34km -
Keele Street Gas & Wash
537 Keele St, Toronto, ON M6N 3E4 0.57km -
Ventures Cars and Truck Rentals
1260 Dupont Street, Toronto, ON M6H 2A4 1.38km
-
Revue Cinema
400 Roncesvalles Ave, Toronto, ON M6R 2M9 2.03km -
The Royal Cinema
608 College Street, Toronto, ON M6G 1A1 3.91km -
Hot Docs Ted Rogers Cinema
506 Bloor Street W, Toronto, ON M5S 1Y3 3.96km
-
Perth-Dupont Branch Public Library
1589 Dupont Street, Toronto, ON M6P 3S5 0.58km -
St. Clair/Silverthorn Branch Public Library
1748 St. Clair Avenue W, Toronto, ON M6N 1J3 0.69km -
Annette Branch Public Library
145 Annette Street, Toronto, ON M6P 1P3 0.77km
-
St Joseph's Health Centre
30 The Queensway, Toronto, ON M6R 1B5 3.19km -
Humber River Regional Hospital
2175 Keele Street, York, ON M6M 3Z4 3.46km -
Toronto Rehabilitation Institute
130 Av Dunn, Toronto, ON M6K 2R6 4.27km
-
Earlscourt Park
1200 Lansdowne Ave, Toronto ON M6H 3Z8 0.88km -
High Park
1873 Bloor St W (at Parkside Dr), Toronto ON M6R 2Z3 1.63km -
Rennie Park
1 Rennie Ter, Toronto ON M6S 4Z9 2.74km
-
TD Bank Financial Group
1347 St Clair Ave W, Toronto ON M6E 1C3 1.18km -
TD Bank Financial Group
382 Roncesvalles Ave (at Marmaduke Ave.), Toronto ON M6R 2M9 2.08km -
TD Bank Financial Group
870 St Clair Ave W, Toronto ON M6C 1C1 2.58km



