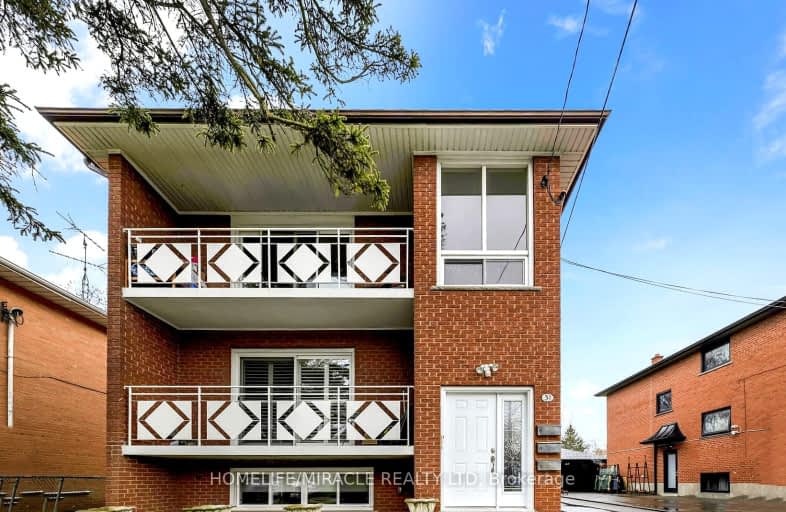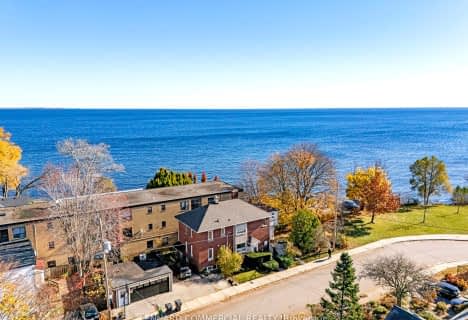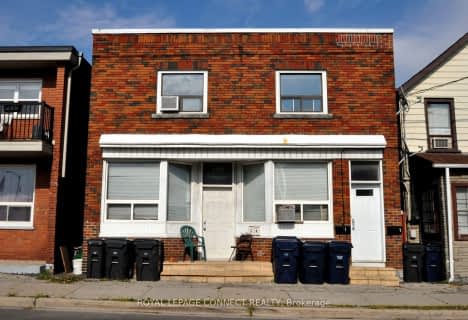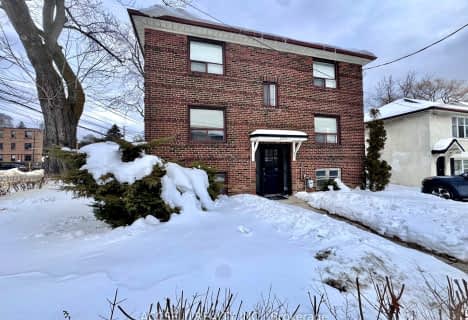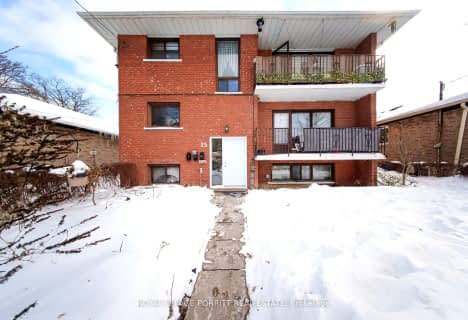Very Walkable
- Most errands can be accomplished on foot.
Good Transit
- Some errands can be accomplished by public transportation.
Very Bikeable
- Most errands can be accomplished on bike.

The Holy Trinity Catholic School
Elementary: CatholicÉcole intermédiaire École élémentaire Micheline-Saint-Cyr
Elementary: PublicSt Josaphat Catholic School
Elementary: CatholicTwentieth Street Junior School
Elementary: PublicChrist the King Catholic School
Elementary: CatholicJames S Bell Junior Middle School
Elementary: PublicPeel Alternative South
Secondary: PublicPeel Alternative South ISR
Secondary: PublicSt Paul Secondary School
Secondary: CatholicLakeshore Collegiate Institute
Secondary: PublicGordon Graydon Memorial Secondary School
Secondary: PublicFather John Redmond Catholic Secondary School
Secondary: Catholic-
Len Ford Park
295 Lake Prom, Toronto ON 0.23km -
Marie Curtis Dog Park
Island Rd (at Lakeshore Rd E), Toronto ON 0.9km -
Marie Curtis Park
40 2nd St, Etobicoke ON M8V 2X3 0.89km
-
RBC Royal Bank
1233 the Queensway (at Kipling), Etobicoke ON M8Z 1S1 3.41km -
RBC Royal Bank
1000 the Queensway, Etobicoke ON M8Z 1P7 5.44km -
TD Bank Financial Group
3868 Bloor St W (at Jopling Ave. N.), Etobicoke ON M9B 1L3 5.59km
- 4 bath
- 5 bed
- 1500 sqft
2711 Lakeshore Boulevard West, Toronto, Ontario • M8V 1G6 • Mimico
