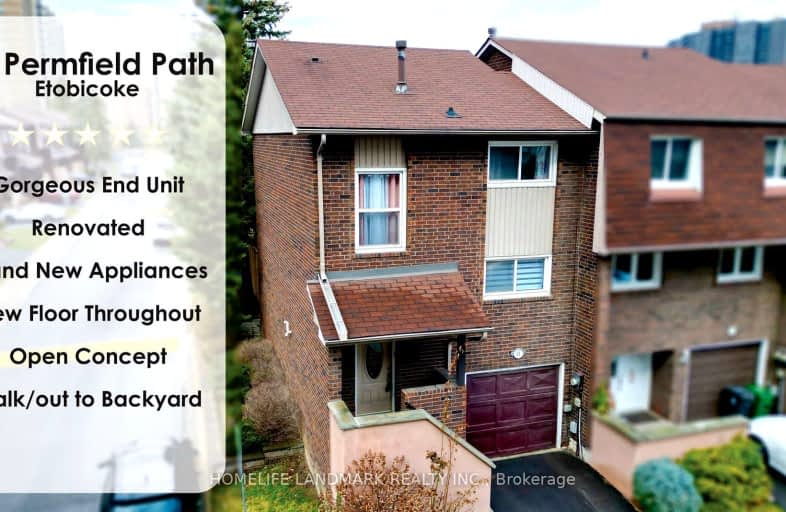Very Walkable
- Most errands can be accomplished on foot.
Good Transit
- Some errands can be accomplished by public transportation.
Somewhat Bikeable
- Most errands require a car.

West Glen Junior School
Elementary: PublicEatonville Junior School
Elementary: PublicBloordale Middle School
Elementary: PublicBroadacres Junior Public School
Elementary: PublicNativity of Our Lord Catholic School
Elementary: CatholicJosyf Cardinal Slipyj Catholic School
Elementary: CatholicEtobicoke Year Round Alternative Centre
Secondary: PublicCentral Etobicoke High School
Secondary: PublicBurnhamthorpe Collegiate Institute
Secondary: PublicSilverthorn Collegiate Institute
Secondary: PublicMartingrove Collegiate Institute
Secondary: PublicMichael Power/St Joseph High School
Secondary: Catholic-
The Red Cardinal
555 Burnhamthorpe Road, Etobicoke, ON M9C 2Y3 0.39km -
State & Main Kitchen & Bar
396 The East Mall, Building C, Etobicoke, ON M9B 6L5 0.61km -
The Markland Pub & Eatery
666 Burnhamthorpe Road, Toronto, ON M9C 2Z4 1.1km
-
Tim Hortons
555 Burnhamthorpe Rd, Etobicoke, ON M9C 2Y3 0.41km -
Delimark Cafe
18 Four Seasons Place, Toronto, ON M9B 0.48km -
Old Mill Pastry & Deli
385 The West Mall, Etobicoke, ON M9C 1E7 0.7km
-
Kings Highway Crossfit
405 The West Mall, Toronto, ON M9C 5J1 0.25km -
GoodLife Fitness
380 The East Mall, Etobicoke, ON M9B 6L5 0.75km -
Fit4Less
302 The East Mall, Etobicoke, ON M9B 6C7 1.39km
-
Loblaws
380 The East Mall, Etobicoke, ON M9B 6L5 0.74km -
Shoppers Drug Mart
600 The East Mall, Unit 1, Toronto, ON M9B 4B1 0.81km -
Shoppers Drug Mart
666 Burnhamthorpe Road, Toronto, ON M9C 2Z4 1.13km
-
Mom's Biryani GTA
3 Applewood Lane, Unit 202, Etobicoke, ON M9C 0C1 0.21km -
Java Joe's
405 The West Mall, Etobicoke, ON M9C 5J5 0.25km -
Burger King Restaurants of Canada
401 The West Mall, Etobicoke, ON M9C 5J5 0.36km
-
Cloverdale Mall
250 The East Mall, Etobicoke, ON M9B 3Y8 2.08km -
Six Points Plaza
5230 Dundas Street W, Etobicoke, ON M9B 1A8 2.49km -
SmartCentres Etobicoke Index
162 North Queen Street, Etobicoke, ON M9C 1H4 3.23km
-
Loblaws
380 The East Mall, Etobicoke, ON M9B 6L5 0.74km -
Shoppers Drug Mart
600 The East Mall, Unit 1, Toronto, ON M9B 4B1 0.81km -
Chris' No Frills
460 Renforth Drive, Toronto, ON M9C 2N2 1.06km
-
The Beer Store
666 Burhhamthorpe Road, Toronto, ON M9C 2Z4 1.02km -
LCBO
662 Burnhamthorpe Road, Etobicoke, ON M9C 2Z4 1.1km -
LCBO
Cloverdale Mall, 250 The East Mall, Toronto, ON M9B 3Y8 2.03km
-
Saturn Shell
677 Burnhamthorpe Road, Etobicoke, ON M9C 2Z5 0.99km -
Petro-Canada
2 The E Mall Cr, Toronto, ON M9B 3Y6 4.46km -
Mississauga Toyota
2215 Dundas Street E, Mississauga, ON L4X 2X2 2.34km
-
Kingsway Theatre
3030 Bloor Street W, Toronto, ON M8X 1C4 4.4km -
Cineplex Cinemas Queensway and VIP
1025 The Queensway, Etobicoke, ON M8Z 6C7 5.15km -
Stage West All Suite Hotel & Theatre Restaurant
5400 Dixie Road, Mississauga, ON L4W 4T4 5.25km
-
Toronto Public Library Eatonville
430 Burnhamthorpe Road, Toronto, ON M9B 2B1 0.67km -
Elmbrook Library
2 Elmbrook Crescent, Toronto, ON M9C 5B4 1.88km -
Burnhamthorpe Branch Library
1350 Burnhamthorpe Road E, Mississauga, ON L4Y 3V9 4.14km
-
Queensway Care Centre
150 Sherway Drive, Etobicoke, ON M9C 1A4 4.35km -
Trillium Health Centre - Toronto West Site
150 Sherway Drive, Toronto, ON M9C 1A4 4.35km -
Fusion Hair Therapy
33 City Centre Drive, Suite 680, Mississauga, ON L5B 2N5 8.35km
-
Park Lawn Park
Pk Lawn Rd, Etobicoke ON M8Y 4B6 5.82km -
Grand Avenue Park
Toronto ON 6.47km -
Marie Curtis Park
40 2nd St, Etobicoke ON M8V 2X3 6.81km
-
TD Bank Financial Group
4141 Dixie Rd, Mississauga ON L4W 1V5 3.98km -
TD Bank Financial Group
1048 Islington Ave, Etobicoke ON M8Z 6A4 4.13km -
TD Bank Financial Group
1315 the Queensway (Kipling), Etobicoke ON M8Z 1S8 4.46km
- 3 bath
- 3 bed
- 1200 sqft
217-366 The East Mall, Toronto, Ontario • M9B 6C6 • Islington-City Centre West
- 3 bath
- 3 bed
- 1400 sqft
49-26 Applewood Lane, Toronto, Ontario • M9C 0C1 • Etobicoke West Mall




