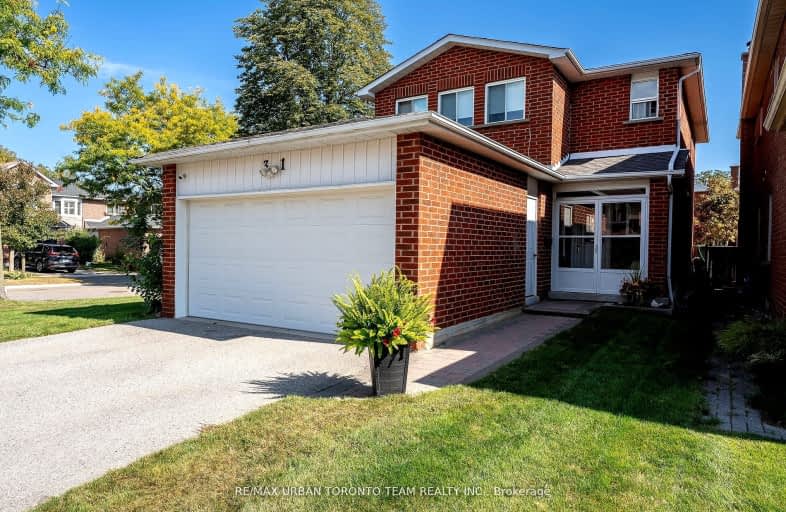Car-Dependent
- Most errands require a car.
Good Transit
- Some errands can be accomplished by public transportation.
Somewhat Bikeable
- Most errands require a car.

Highland Creek Public School
Elementary: PublicSt Jean de Brebeuf Catholic School
Elementary: CatholicMorrish Public School
Elementary: PublicCardinal Leger Catholic School
Elementary: CatholicMilitary Trail Public School
Elementary: PublicAlvin Curling Public School
Elementary: PublicMaplewood High School
Secondary: PublicSt Mother Teresa Catholic Academy Secondary School
Secondary: CatholicWest Hill Collegiate Institute
Secondary: PublicSir Oliver Mowat Collegiate Institute
Secondary: PublicLester B Pearson Collegiate Institute
Secondary: PublicSt John Paul II Catholic Secondary School
Secondary: Catholic-
Dean Park
Dean Park Road and Meadowvale, Scarborough ON 1.24km -
Rouge River
Kingston Rd, Scarborough ON 4.04km -
Bill Hancox Park
101 Bridgeport Dr (Lawrence & Bridgeport), Scarborough ON 4.04km
-
Scotiabank
1137 Markham Rd (Markham and ellesmere), Toronto ON M1H 2Y5 4.29km -
RBC Royal Bank
3570 Lawrence Ave E, Toronto ON M1G 0A3 5.08km -
TD Bank Financial Group
2098 Brimley Rd, Toronto ON M1S 5X1 6.8km
- 4 bath
- 4 bed
- 2500 sqft
89 Invermarge Drive, Toronto, Ontario • M1C 3E8 • Centennial Scarborough
- 4 bath
- 4 bed
- 2000 sqft
62 Devonridge Crescent, Toronto, Ontario • M1C 5B1 • Highland Creek














