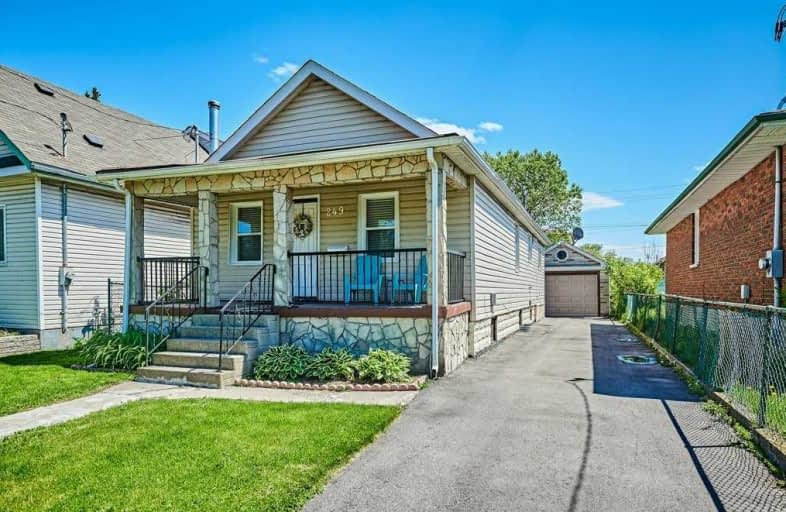Note: Property is not currently for sale or for rent.

-
Type: Detached
-
Style: Bungalow
-
Lot Size: 35 x 112.41 Feet
-
Age: No Data
-
Taxes: $2,610 per year
-
Days on Site: 2 Days
-
Added: Sep 07, 2019 (2 days on market)
-
Updated:
-
Last Checked: 3 months ago
-
MLS®#: E4472958
-
Listed By: Dan plowman team realty inc., brokerage
Welcome Home To This Newly Renovated 2 Bdrm, 2 Bath Detached Bungalow Centrally Located Just Minutes Away From The Highway! Enter Into Bright & Spacious Main Flr Featuring Living/Dining Rm W/Hrdwd Flring T/O, Pot Lights & Stunning Accent Gas Fireplace, 2nd Bdrm, Great Sized Kitchen W/Tons Of Cabinetry & Private O/S Master Bdrm W/Barn Doors & W/O To Deck Overlooking Fully Fenced Backyard. Finished Bsmt Includes Laundry Rm & Rec Rm W/Pot Lights & Above Grade *
Extras
*Windows Filling Rm W/Tons Of Natural Lighting! Close To All Amenities Including Shops, Schools, Restaurants, Hwy & Much More!
Property Details
Facts for 249 Fourth Avenue, Oshawa
Status
Days on Market: 2
Last Status: Sold
Sold Date: Jun 06, 2019
Closed Date: Aug 01, 2019
Expiry Date: Sep 12, 2019
Sold Price: $370,000
Unavailable Date: Jun 06, 2019
Input Date: Jun 04, 2019
Prior LSC: Listing with no contract changes
Property
Status: Sale
Property Type: Detached
Style: Bungalow
Area: Oshawa
Community: Lakeview
Availability Date: 60/Tba
Inside
Bedrooms: 2
Bathrooms: 2
Kitchens: 1
Rooms: 5
Den/Family Room: No
Air Conditioning: Central Air
Fireplace: Yes
Washrooms: 2
Building
Basement: Finished
Basement 2: Full
Heat Type: Forced Air
Heat Source: Gas
Exterior: Vinyl Siding
Water Supply: Municipal
Special Designation: Unknown
Parking
Driveway: Private
Garage Spaces: 1
Garage Type: Detached
Covered Parking Spaces: 4
Total Parking Spaces: 5
Fees
Tax Year: 2018
Tax Legal Description: Lt 404 Pl 148 Oshawa; Pt Lt 405 Pl 148 Oshawa As *
Taxes: $2,610
Land
Cross Street: Bloor / Ritson
Municipality District: Oshawa
Fronting On: South
Pool: None
Sewer: Sewers
Lot Depth: 112.41 Feet
Lot Frontage: 35 Feet
Additional Media
- Virtual Tour: https://unbranded.youriguide.com/249_fourth_ave_oshawa_on
Open House
Open House Date: 2019-06-08
Open House Start: 11:00:00
Open House Finished: 01:00:00
Open House Date: 2019-06-09
Open House Start: 11:00:00
Open House Finished: 01:00:00
Rooms
Room details for 249 Fourth Avenue, Oshawa
| Type | Dimensions | Description |
|---|---|---|
| Living Main | 3.52 x 5.75 | Hardwood Floor, Fireplace, Pot Lights |
| Dining Main | 3.64 x 4.39 | Open Concept, Window, Hardwood Floor |
| Kitchen Main | 3.09 x 4.02 | Hardwood Floor, Backsplash, Window |
| Master Main | 3.82 x 6.34 | Hardwood Floor, Pot Lights, W/O To Yard |
| 2nd Br Main | 1.95 x 2.74 | Hardwood Floor, Window, Closet |
| Rec Lower | 5.69 x 7.05 | Pot Lights, Above Grade Window |
| Laundry Lower | 1.77 x 2.11 | Laundry Sink, Pot Lights, Above Grade Window |
| XXXXXXXX | XXX XX, XXXX |
XXXX XXX XXXX |
$XXX,XXX |
| XXX XX, XXXX |
XXXXXX XXX XXXX |
$XXX,XXX |
| XXXXXXXX XXXX | XXX XX, XXXX | $370,000 XXX XXXX |
| XXXXXXXX XXXXXX | XXX XX, XXXX | $359,900 XXX XXXX |

St Hedwig Catholic School
Elementary: CatholicMonsignor John Pereyma Elementary Catholic School
Elementary: CatholicBobby Orr Public School
Elementary: PublicVillage Union Public School
Elementary: PublicGlen Street Public School
Elementary: PublicDavid Bouchard P.S. Elementary Public School
Elementary: PublicDCE - Under 21 Collegiate Institute and Vocational School
Secondary: PublicDurham Alternative Secondary School
Secondary: PublicG L Roberts Collegiate and Vocational Institute
Secondary: PublicMonsignor John Pereyma Catholic Secondary School
Secondary: CatholicEastdale Collegiate and Vocational Institute
Secondary: PublicO'Neill Collegiate and Vocational Institute
Secondary: Public

