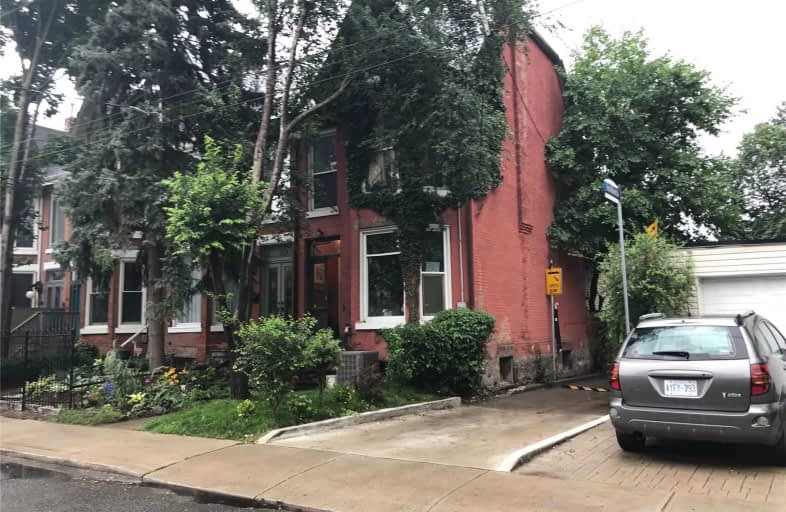Sold on Jul 30, 2021
Note: Property is not currently for sale or for rent.

-
Type: Semi-Detached
-
Style: 2 1/2 Storey
-
Lot Size: 17.49 x 84.08 Feet
-
Age: No Data
-
Taxes: $6,642 per year
-
Days on Site: 5 Days
-
Added: Jul 25, 2021 (5 days on market)
-
Updated:
-
Last Checked: 3 months ago
-
MLS®#: C5319135
-
Listed By: Re/max hallmark realty ltd., brokerage
Solid Brick, Unusually Large Multi-Room Victorian, Steps To Cabbagetown Amenities, Some Updates/Renovations Were Completed In 2003/4. Same Owner For Many Decades. No Home Inspection Available This Is An Estate Sale And The House Is Being Sold "As Is". Tenanted. Some Period Features Remain Including A 2nd Set Of Stairs From The Kitchen To The Second Floor. Private Yard, Access From A City Lane. Parking Access From City Lane..
Extras
Sellers Make No Guarantee That Existing Chattels And Fixtures Will Remain On The Premises On Closing. Second Set Of Stairs Leading From Kitchen To Second Flr. House Is On A Lane With Easy Access To Back Yard -Full Basement .
Property Details
Facts for 31 Prospect Street, Toronto
Status
Days on Market: 5
Last Status: Sold
Sold Date: Jul 30, 2021
Closed Date: Oct 13, 2021
Expiry Date: Nov 10, 2021
Sold Price: $1,185,000
Unavailable Date: Jul 30, 2021
Input Date: Jul 25, 2021
Prior LSC: Listing with no contract changes
Property
Status: Sale
Property Type: Semi-Detached
Style: 2 1/2 Storey
Area: Toronto
Community: Cabbagetown-South St. James Town
Availability Date: Immed/Tba
Inside
Bedrooms: 5
Bathrooms: 1
Kitchens: 1
Rooms: 9
Den/Family Room: No
Air Conditioning: Central Air
Fireplace: No
Washrooms: 1
Building
Basement: Full
Heat Type: Forced Air
Heat Source: Gas
Exterior: Brick
Water Supply: Municipal
Special Designation: Unknown
Parking
Driveway: Lane
Garage Type: None
Covered Parking Spaces: 1
Total Parking Spaces: 1
Fees
Tax Year: 2021
Tax Legal Description: Pt Lt 15 Pl 77 City East As In Ca739652
Taxes: $6,642
Highlights
Feature: Arts Centre
Feature: Grnbelt/Conserv
Feature: Park
Land
Cross Street: Rose And Winchester
Municipality District: Toronto C08
Fronting On: South
Pool: None
Sewer: Sewers
Lot Depth: 84.08 Feet
Lot Frontage: 17.49 Feet
Lot Irregularities: Irregular
Rooms
Room details for 31 Prospect Street, Toronto
| Type | Dimensions | Description |
|---|---|---|
| Living Main | 3.16 x 7.34 | |
| Dining Main | 3.90 x 4.30 | Hardwood Floor |
| Kitchen Main | 3.90 x 4.00 | W/O To Yard |
| Master 2nd | 2.80 x 4.60 | |
| Br 2nd | 2.00 x 3.50 | |
| Br 2nd | 2.90 x 3.00 | |
| Br 2nd | 3.50 x 3.50 | |
| Br 3rd | 3.40 x 4.80 | W/O To Sundeck |
| Br 3rd | 5.00 x 4.19 |
| XXXXXXXX | XXX XX, XXXX |
XXXX XXX XXXX |
$X,XXX,XXX |
| XXX XX, XXXX |
XXXXXX XXX XXXX |
$XXX,XXX |
| XXXXXXXX XXXX | XXX XX, XXXX | $1,185,000 XXX XXXX |
| XXXXXXXX XXXXXX | XXX XX, XXXX | $999,000 XXX XXXX |

Msgr Fraser College (OL Lourdes Campus)
Elementary: CatholicSprucecourt Junior Public School
Elementary: PublicWinchester Junior and Senior Public School
Elementary: PublicLord Dufferin Junior and Senior Public School
Elementary: PublicOur Lady of Lourdes Catholic School
Elementary: CatholicRose Avenue Junior Public School
Elementary: PublicMsgr Fraser College (St. Martin Campus)
Secondary: CatholicNative Learning Centre
Secondary: PublicCollège français secondaire
Secondary: PublicMsgr Fraser-Isabella
Secondary: CatholicJarvis Collegiate Institute
Secondary: PublicRosedale Heights School of the Arts
Secondary: Public

