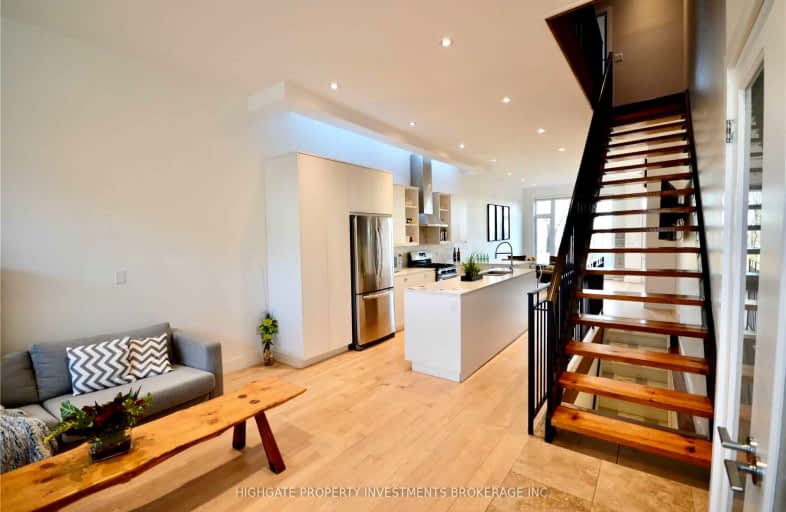Very Walkable
- Most errands can be accomplished on foot.
87
/100
Excellent Transit
- Most errands can be accomplished by public transportation.
89
/100
Very Bikeable
- Most errands can be accomplished on bike.
79
/100

The Grove Community School
Elementary: Public
1.28 km
Holy Family Catholic School
Elementary: Catholic
0.75 km
St Ambrose Catholic School
Elementary: Catholic
1.53 km
Alexander Muir/Gladstone Ave Junior and Senior Public School
Elementary: Public
1.28 km
Parkdale Junior and Senior Public School
Elementary: Public
1.26 km
Queen Victoria Junior Public School
Elementary: Public
0.65 km
Msgr Fraser College (Southwest)
Secondary: Catholic
1.40 km
ÉSC Saint-Frère-André
Secondary: Catholic
2.27 km
École secondaire Toronto Ouest
Secondary: Public
2.37 km
Central Toronto Academy
Secondary: Public
2.67 km
Parkdale Collegiate Institute
Secondary: Public
0.90 km
St Mary Catholic Academy Secondary School
Secondary: Catholic
2.62 km
-
Marilyn Bell Park
Aquatic Dr, Toronto ON 0.51km -
Paul E. Garfinkel Park
1071 Queen St W (at Dovercourt Rd.), Toronto ON 1.15km -
Trillium Park
Ontario Pl Blvd, Toronto ON 1.51km
-
TD Bank Financial Group
1435 Queen St W (at Jameson Ave.), Toronto ON M6R 1A1 1.03km -
TD Bank Financial Group
614 Fleet St (at Stadium Rd), Toronto ON M5V 1B3 2.09km -
TD Bank Financial Group
382 Roncesvalles Ave (at Marmaduke Ave.), Toronto ON M6R 2M9 2.6km
$
$4,900
- 2 bath
- 4 bed
- 1100 sqft
202-405 Dundas Street West, Toronto, Ontario • M5T 1G6 • Kensington-Chinatown






