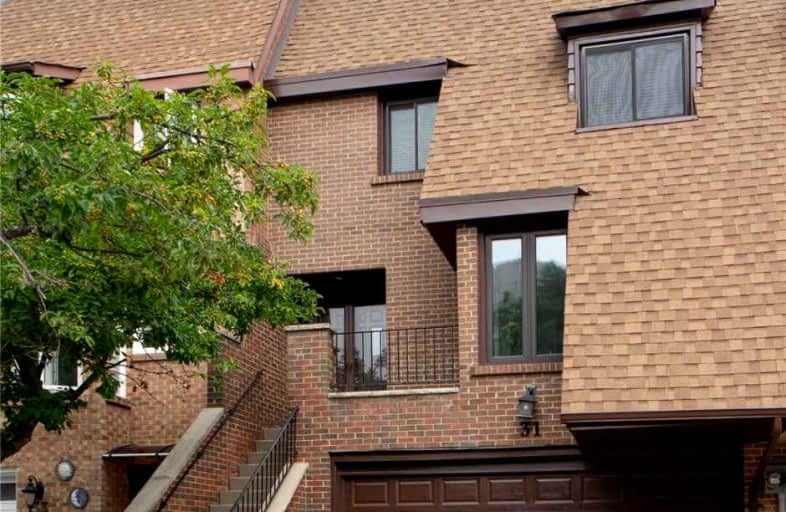Sold on Sep 15, 2021
Note: Property is not currently for sale or for rent.

-
Type: Att/Row/Twnhouse
-
Style: 3-Storey
-
Lot Size: 23.05 x 85.23 Feet
-
Age: No Data
-
Taxes: $3,996 per year
-
Days on Site: 7 Days
-
Added: Sep 08, 2021 (1 week on market)
-
Updated:
-
Last Checked: 3 months ago
-
MLS®#: W5362264
-
Listed By: Sutton group - old mill linda tickins inc., brokerage
Amazing Value & Rare Offering! Delightful Markland Wood 4 Bedroom Freehold Town That Checks All The Boxes Including 1760 Sq. Ft, Spacious Living/Dining Room, Eat-In Kitchen, Master Ensuite Bath, Powder Room, Walk-Out Lower Level, Double Garage With Direct Access & A Super Friendly Neighbourhood With Great Schools, Parks & Rec Facilities. Easy Access To All Major Hwys To Get You Uptown, Downtown, Across Town & Out Of Town!
Extras
Stove, Fridge And Dishwasher, Washer, Dryer, Existing Light Fixtures, Garage Shelving. Hot Water Tank Is A Rental. Property Being Sold As-Is.
Property Details
Facts for 31 Stoneham Road, Toronto
Status
Days on Market: 7
Last Status: Sold
Sold Date: Sep 15, 2021
Closed Date: Oct 15, 2021
Expiry Date: Dec 06, 2021
Sold Price: $1,081,975
Unavailable Date: Sep 15, 2021
Input Date: Sep 08, 2021
Prior LSC: Listing with no contract changes
Property
Status: Sale
Property Type: Att/Row/Twnhouse
Style: 3-Storey
Area: Toronto
Community: Eringate-Centennial-West Deane
Availability Date: 30-60 Days/Tba
Inside
Bedrooms: 4
Bathrooms: 3
Kitchens: 1
Rooms: 7
Den/Family Room: No
Air Conditioning: Central Air
Fireplace: Yes
Washrooms: 3
Building
Basement: Fin W/O
Heat Type: Forced Air
Heat Source: Gas
Exterior: Brick
Exterior: Shingle
Water Supply: Municipal
Special Designation: Unknown
Parking
Driveway: Private
Garage Spaces: 2
Garage Type: Built-In
Covered Parking Spaces: 2
Total Parking Spaces: 4
Fees
Tax Year: 2021
Tax Legal Description: See Schedule C
Taxes: $3,996
Land
Cross Street: Mill/Burnhamthorpe
Municipality District: Toronto W08
Fronting On: North
Pool: None
Sewer: Sewers
Lot Depth: 85.23 Feet
Lot Frontage: 23.05 Feet
Additional Media
- Virtual Tour: https://lindatickins.com/listings/31-stoneham-road?whitelabel=true
Rooms
Room details for 31 Stoneham Road, Toronto
| Type | Dimensions | Description |
|---|---|---|
| Living Main | 3.45 x 6.66 | Hardwood Floor, Picture Window, Combined W/Dining |
| Dining Main | 2.97 x 5.18 | Hardwood Floor, Open Concept |
| Kitchen Main | 3.30 x 5.33 | Eat-In Kitchen, Pass Through, Pantry |
| Master Upper | 3.81 x 4.57 | W/I Closet, 4 Pc Ensuite, Window |
| 2nd Br Upper | 2.70 x 3.48 | Window, Closet |
| 3rd Br Upper | 2.79 x 2.87 | Window, Closet |
| 4th Br Upper | 3.58 x 3.81 | Window, Closet |
| Rec Lower | 3.33 x 6.45 | Fireplace, W/O To Patio |
| XXXXXXXX | XXX XX, XXXX |
XXXX XXX XXXX |
$X,XXX,XXX |
| XXX XX, XXXX |
XXXXXX XXX XXXX |
$XXX,XXX |
| XXXXXXXX XXXX | XXX XX, XXXX | $1,081,975 XXX XXXX |
| XXXXXXXX XXXXXX | XXX XX, XXXX | $899,000 XXX XXXX |

Seneca School
Elementary: PublicMill Valley Junior School
Elementary: PublicBloordale Middle School
Elementary: PublicBroadacres Junior Public School
Elementary: PublicSt Clement Catholic School
Elementary: CatholicMillwood Junior School
Elementary: PublicEtobicoke Year Round Alternative Centre
Secondary: PublicBurnhamthorpe Collegiate Institute
Secondary: PublicSilverthorn Collegiate Institute
Secondary: PublicMartingrove Collegiate Institute
Secondary: PublicGlenforest Secondary School
Secondary: PublicMichael Power/St Joseph High School
Secondary: Catholic

