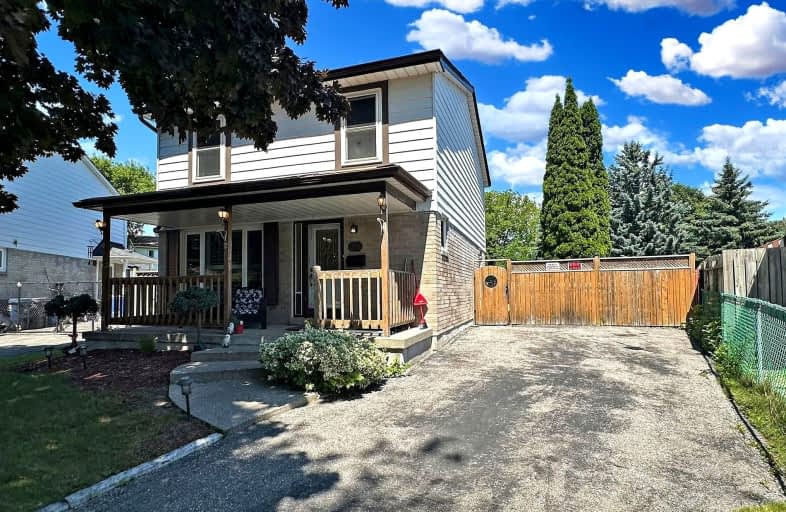
3D Walkthrough
Somewhat Walkable
- Some errands can be accomplished on foot.
61
/100
Good Transit
- Some errands can be accomplished by public transportation.
67
/100
Somewhat Bikeable
- Most errands require a car.
34
/100

St Florence Catholic School
Elementary: Catholic
0.48 km
Lucy Maud Montgomery Public School
Elementary: Public
0.67 km
St Columba Catholic School
Elementary: Catholic
0.43 km
Grey Owl Junior Public School
Elementary: Public
0.39 km
Emily Carr Public School
Elementary: Public
0.27 km
Alexander Stirling Public School
Elementary: Public
0.97 km
Maplewood High School
Secondary: Public
5.01 km
St Mother Teresa Catholic Academy Secondary School
Secondary: Catholic
0.83 km
West Hill Collegiate Institute
Secondary: Public
3.35 km
Woburn Collegiate Institute
Secondary: Public
3.17 km
Lester B Pearson Collegiate Institute
Secondary: Public
1.37 km
St John Paul II Catholic Secondary School
Secondary: Catholic
1.60 km
-
Adam's Park
2 Rozell Rd, Toronto ON 5.28km -
Lower Highland Creek Park
Scarborough ON 5.44km -
East Point Park
Toronto ON 6.01km
-
TD Bank Financial Group
2650 Lawrence Ave E, Scarborough ON M1P 2S1 7.24km -
CIBC
510 Copper Creek Dr (Donald Cousins Parkway), Markham ON L6B 0S1 7.49km -
RBC Royal Bank
4751 Steeles Ave E (at Silver Star Blvd.), Toronto ON M1V 4S5 7.7km






