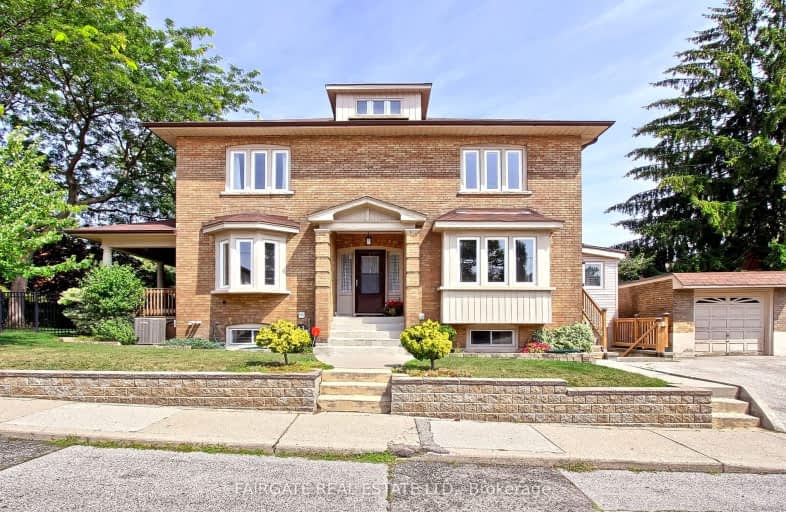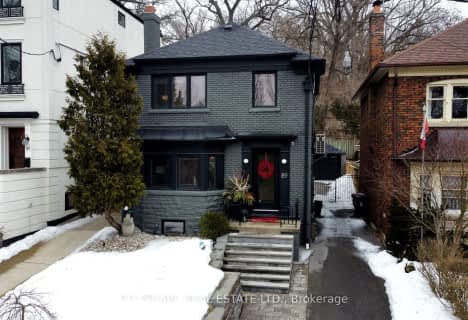Very Walkable
- Most errands can be accomplished on foot.
Excellent Transit
- Most errands can be accomplished by public transportation.
Very Bikeable
- Most errands can be accomplished on bike.

High Park Alternative School Junior
Elementary: PublicJames Culnan Catholic School
Elementary: CatholicAnnette Street Junior and Senior Public School
Elementary: PublicSt Pius X Catholic School
Elementary: CatholicSt Cecilia Catholic School
Elementary: CatholicRunnymede Junior and Senior Public School
Elementary: PublicThe Student School
Secondary: PublicUrsula Franklin Academy
Secondary: PublicRunnymede Collegiate Institute
Secondary: PublicBlessed Archbishop Romero Catholic Secondary School
Secondary: CatholicWestern Technical & Commercial School
Secondary: PublicHumberside Collegiate Institute
Secondary: Public-
Fox & Johns Pub & Restaurant
2199 Bloor Street W, Toronto, ON M6S 1N2 0.81km -
The Swan A Firkin Pub
2205 Bloor St W, Toronto, ON M6S 1N5 0.82km -
MacKenzies High Park
1982 Bloor Street W, Toronto, ON M6P 3K9 0.83km
-
Headspace
548 Annette Street, Toronto, ON M6S 2C2 0.47km -
The Good Neighbour Espresso Bar
238 Annette Street, Toronto, ON M6P 1R1 0.59km -
Mana Pool - Board Game Bistro
2100 Bloor Street W, Unit 5A, Toronto, ON M6P 4C9 0.73km
-
System Fitness
2100 Bloor Street W, Toronto, ON M6S 1M7 0.73km -
West Toronto CrossFit
142 Vine Avenue, Unit B7, Toronto, ON M6P 2T2 1.08km -
The Motion Room
3431 Dundas Street W, Toronto, ON M6S 2S4 1.15km
-
The Junction Chemist Pharmacy
3138 Dundas Street W, Toronto, ON M6P 2A1 0.81km -
Shoppers Drug Mart
2223 Bloor Street W, Toronto, ON M6S 1N7 0.84km -
The Healing Source Pharmacy
2209-2215 Bloor Street W, Toronto, ON M6S 2X9 0.84km
-
Westwood Grill
519 Annette Street, Toronto, ON M6P 1S1 0.39km -
West End Waffles And Scoops
499 Runnymede Road, Toronto, ON M6S 2Z6 0.39km -
Shawarma Boys
523 Annette St, Toronto, ON M6P 1S1 0.41km
-
Toronto Stockyards
590 Keele Street, Toronto, ON M6N 3E7 1.55km -
Stock Yards Village
1980 St. Clair Avenue W, Toronto, ON M6N 4X9 1.73km -
Galleria Shopping Centre
1245 Dupont Street, Toronto, ON M6H 2A6 2.88km
-
Rowe Farms
2230 Bloor St W, Toronto, ON M6S 1N6 0.8km -
Nicholson's No Frills
2187 Bloor Street W, Toronto, ON M6S 1N2 0.81km -
Garden's Food
1964 Bloor Street W, Toronto, ON M6P 3K9 0.83km
-
LCBO
2180 Bloor Street W, Toronto, ON M6S 1N3 0.73km -
The Beer Store
2153 St. Clair Avenue, Toronto, ON M6N 1K5 1.33km -
LCBO
2151 St Clair Avenue W, Toronto, ON M6N 1K5 1.35km
-
Junction Car Wash
3193 Dundas Street W, Toronto, ON M6P 2A2 0.78km -
High Park Nissan
3275 Dundas Street W, Toronto, ON M6P 2A5 0.84km -
Marsh's Stoves & Fireplaces
3322 Dundas Street W, Toronto, ON M6P 2A4 0.94km
-
Revue Cinema
400 Roncesvalles Ave, Toronto, ON M6R 2M9 2.1km -
Kingsway Theatre
3030 Bloor Street W, Toronto, ON M8X 1C4 3.22km -
Theatre Gargantua
55 Sudbury Street, Toronto, ON M6J 3S7 4.71km
-
Runnymede Public Library
2178 Bloor Street W, Toronto, ON M6S 1M8 0.73km -
Annette Branch Public Library
145 Annette Street, Toronto, ON M6P 1P3 0.9km -
Swansea Memorial Public Library
95 Lavinia Avenue, Toronto, ON M6S 3H9 1.21km
-
St Joseph's Health Centre
30 The Queensway, Toronto, ON M6R 1B5 2.85km -
Toronto Rehabilitation Institute
130 Av Dunn, Toronto, ON M6K 2R6 4.28km -
Humber River Regional Hospital
2175 Keele Street, York, ON M6M 3Z4 4.35km
-
Willard Gardens Parkette
55 Mayfield Rd, Toronto ON M6S 1K4 1.26km -
Rennie Park
1 Rennie Ter, Toronto ON M6S 4Z9 1.37km -
High Park
1873 Bloor St W (at Parkside Dr), Toronto ON M6R 2Z3 1km
-
TD Bank Financial Group
382 Roncesvalles Ave (at Marmaduke Ave.), Toronto ON M6R 2M9 2.14km -
TD Bank Financial Group
1347 St Clair Ave W, Toronto ON M6E 1C3 2.84km -
RBC Royal Bank
1000 the Queensway, Etobicoke ON M8Z 1P7 3.52km
- 4 bath
- 3 bed
- 2000 sqft
7 Elderidge Avenue, Toronto, Ontario • M8Y 2C4 • Stonegate-Queensway
- 1 bath
- 3 bed
- 1100 sqft
21 Orchard Crest Road, Toronto, Ontario • M6S 4N2 • Lambton Baby Point
- 2 bath
- 3 bed
- 1500 sqft
43 Old Mill Drive, Toronto, Ontario • M6S 4J8 • Lambton Baby Point
- 4 bath
- 5 bed
177 Wallace Avenue, Toronto, Ontario • M6H 1V3 • Dovercourt-Wallace Emerson-Junction
- 2 bath
- 4 bed
- 2000 sqft
216 Humberside Avenue, Toronto, Ontario • M6P 1K8 • High Park North
- — bath
- — bed
479 Windermere Avenue, Toronto, Ontario • M6S 3L5 • Runnymede-Bloor West Village














