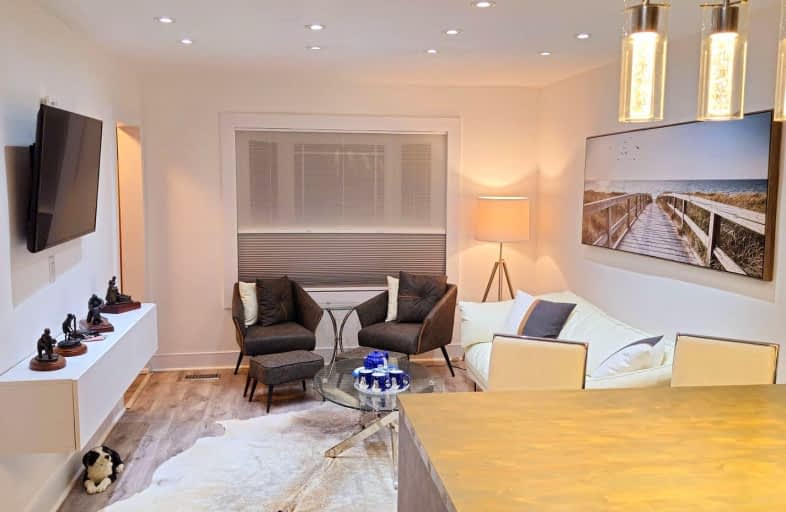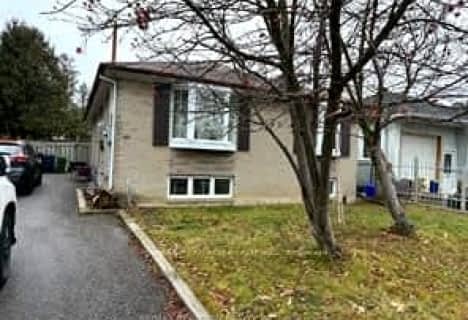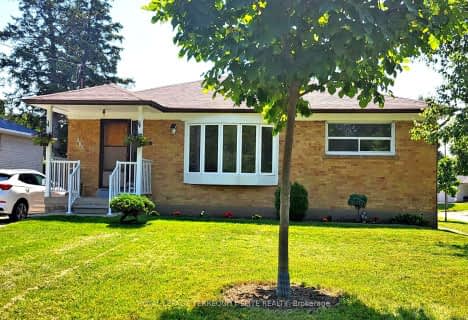Somewhat Walkable
- Some errands can be accomplished on foot.
Good Transit
- Some errands can be accomplished by public transportation.
Bikeable
- Some errands can be accomplished on bike.

St Cyril Catholic School
Elementary: CatholicSt Antoine Daniel Catholic School
Elementary: CatholicChurchill Public School
Elementary: PublicWillowdale Middle School
Elementary: PublicR J Lang Elementary and Middle School
Elementary: PublicYorkview Public School
Elementary: PublicAvondale Secondary Alternative School
Secondary: PublicNorth West Year Round Alternative Centre
Secondary: PublicDrewry Secondary School
Secondary: PublicÉSC Monseigneur-de-Charbonnel
Secondary: CatholicNewtonbrook Secondary School
Secondary: PublicNorthview Heights Secondary School
Secondary: Public-
Antibes Park
58 Antibes Dr (at Candle Liteway), Toronto ON M2R 3K5 1.69km -
Silverview Park
24 Silverview Dr (Silverview Dr. & Cushendale Dr.), North York ON 1.99km -
Gwendolen Park
3 Gwendolen Ave, Toronto ON M2N 1A1 2.29km
-
Scotiabank
5075 Yonge St (Hillcrest Ave), Toronto ON M2N 6C6 1.5km -
TD Bank Financial Group
580 Sheppard Ave W, Downsview ON M3H 2S1 2.06km -
TD Bank Financial Group
312 Sheppard Ave E, North York ON M2N 3B4 2.77km
- 4 bath
- 4 bed
- 2000 sqft
23 Christine Crescent, Toronto, Ontario • M2R 1A4 • Willowdale West
- 2 bath
- 3 bed
- 1500 sqft
173 Betty Ann Drive, Toronto, Ontario • M2N 1X5 • Willowdale West
- 4 bath
- 4 bed
72 Croteau Crescent, Vaughan, Ontario • L4J 5S6 • Crestwood-Springfarm-Yorkhill
- 2 bath
- 3 bed
- 2000 sqft
255 Patricia Avenue, Toronto, Ontario • M2M 1J7 • Newtonbrook West
- 4 bath
- 4 bed
81 Pinewood Drive, Vaughan, Ontario • L4J 5N8 • Crestwood-Springfarm-Yorkhill
- 4 bath
- 5 bed
- 3500 sqft
120 Santa Barbara Road, Toronto, Ontario • M2N 2C5 • Willowdale West
- — bath
- — bed
- — sqft
62 Foursome Crescent, Toronto, Ontario • M2P 1W3 • St. Andrew-Windfields














