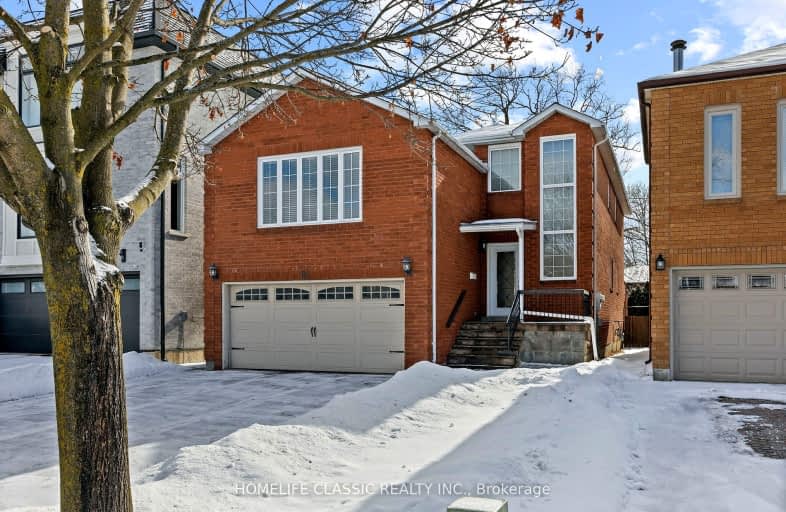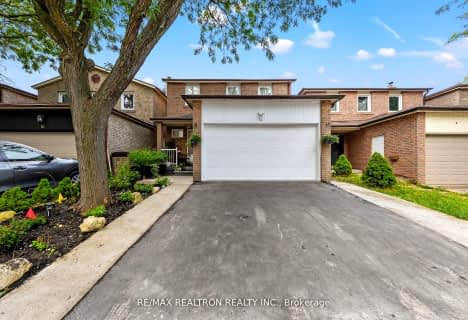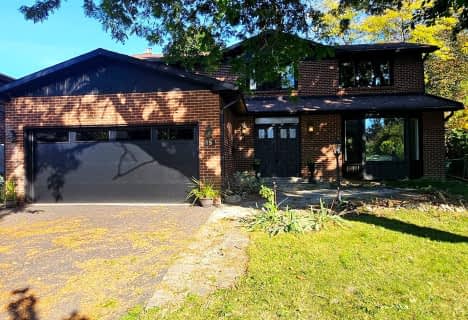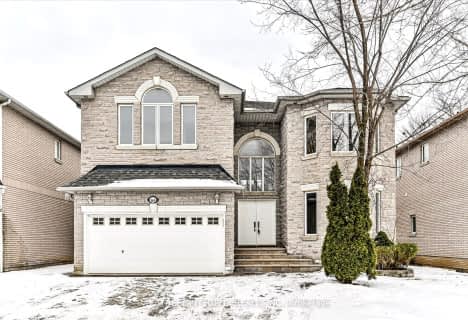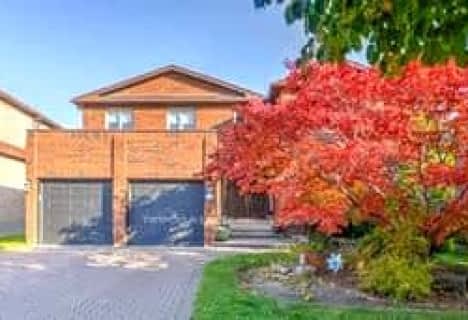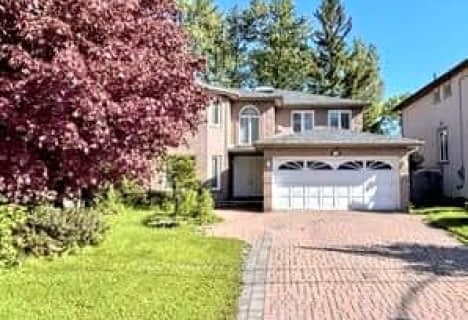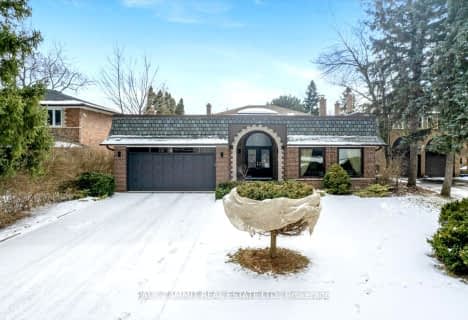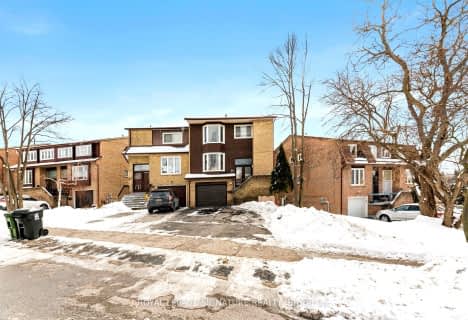Very Walkable
- Most errands can be accomplished on foot.
Excellent Transit
- Most errands can be accomplished by public transportation.
Bikeable
- Some errands can be accomplished on bike.

ÉIC Monseigneur-de-Charbonnel
Elementary: CatholicBlessed Scalabrini Catholic Elementary School
Elementary: CatholicThornhill Public School
Elementary: PublicPleasant Public School
Elementary: PublicYorkhill Elementary School
Elementary: PublicSt Paschal Baylon Catholic School
Elementary: CatholicAvondale Secondary Alternative School
Secondary: PublicNorth West Year Round Alternative Centre
Secondary: PublicDrewry Secondary School
Secondary: PublicÉSC Monseigneur-de-Charbonnel
Secondary: CatholicNewtonbrook Secondary School
Secondary: PublicThornhill Secondary School
Secondary: Public-
Lillian Park
Lillian St (Lillian St & Otonabee Ave), North York ON 1.42km -
Pamona Valley Tennis Club
Markham ON 2.53km -
Antibes Park
58 Antibes Dr (at Candle Liteway), Toronto ON M2R 3K5 2.96km
-
Scotiabank
6416 Yonge St (Steeles Ave W), North York ON M2M 3X4 0.58km -
CIBC
7027 Yonge St (Steeles Ave), Markham ON L3T 2A5 0.59km -
CIBC
7765 Yonge St (at Centre St.), Thornhill ON L3T 2C4 1.85km
- — bath
- — bed
- — sqft
208 Franklin Avenue, Vaughan, Ontario • L4J 7L3 • Crestwood-Springfarm-Yorkhill
- 5 bath
- 4 bed
- 3000 sqft
73 William Durie Way, Toronto, Ontario • M2R 0A9 • Newtonbrook West
- 5 bath
- 4 bed
- 3500 sqft
25 Stillwater Crescent, Toronto, Ontario • M2R 3S3 • Westminster-Branson
- 4 bath
- 5 bed
- 2500 sqft
6 Cedar Forest Court, Markham, Ontario • L3T 2A4 • Royal Orchard
- 5 bath
- 4 bed
- 3000 sqft
49 Henry Welsh Drive, Toronto, Ontario • M2R 3P3 • Westminster-Branson
