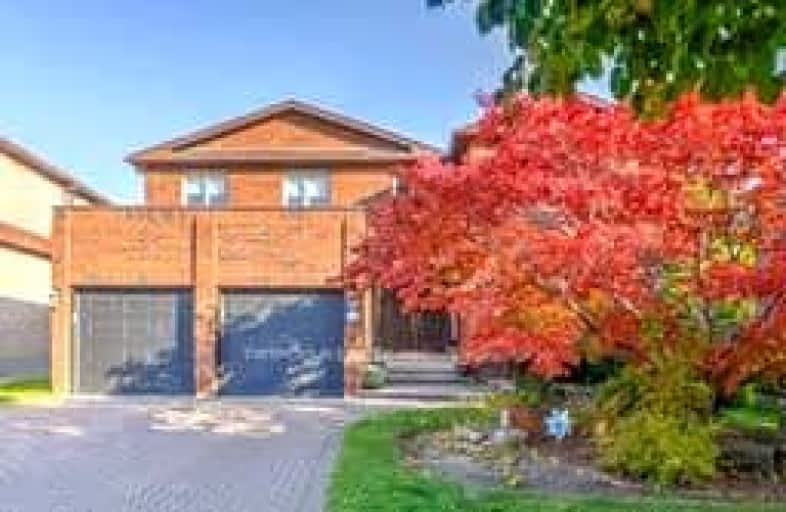Car-Dependent
- Most errands require a car.
Good Transit
- Some errands can be accomplished by public transportation.
Somewhat Bikeable
- Most errands require a car.

Blessed Scalabrini Catholic Elementary School
Elementary: CatholicWestminster Public School
Elementary: PublicThornhill Public School
Elementary: PublicBrownridge Public School
Elementary: PublicRosedale Heights Public School
Elementary: PublicYorkhill Elementary School
Elementary: PublicNorth West Year Round Alternative Centre
Secondary: PublicNewtonbrook Secondary School
Secondary: PublicLangstaff Secondary School
Secondary: PublicThornhill Secondary School
Secondary: PublicWestmount Collegiate Institute
Secondary: PublicSt Elizabeth Catholic High School
Secondary: Catholic-
Bar and Lounge Extaz
7700 Bathurst Street, Thornhill, ON L4J 7Y3 0.77km -
Thornhill Pub
7756 Yonge St, Vaughan, ON L4J 1W3 1.37km -
1118 Bistro Bar and Grill
1118 Centre Street, Vaughan, ON L4J 7R9 1.78km
-
Starbucks
8010 Bathurst Street, Building C, Unit 6, Thornhill, ON L4J 1.04km -
Aroma Espresso Bar
1 Promenade Circle, Unit M116, Vaughan, ON L4J 4P8 1.16km -
Amadeus Patisserie
7380 Bathurst Street, Thornhill, ON L4J 7M1 1.26km
-
Womens Fitness Clubs of Canada
207-1 Promenade Circle, Unit 207, Thornhill, ON L4J 4P8 1.22km -
GoGo Muscle Training
8220 Bayview Avenue, Unit 200, Markham, ON L3T 2S2 3.59km -
HouseFit Toronto Personal Training Studio Inc.
250 Sheppard Avenue W, North York, ON M2N 1N3 6.1km
-
Shoppers Drug Mart
8000 Bathurst Street, Unit 1, Thornhill, ON L4J 0B8 0.97km -
Disera Pharmacy
11 Disera Drive, Vaughan, ON L4J 1.03km -
Disera Pharmacy
170-11 Disera Drive, Thornhill, ON L4J 0A7 1.09km
-
Cynthia's Chinese Restaurant
7700 Bathurst Street, Unit 51, Thornhill, ON L4J 7Y3 0.84km -
Centro Cafe
1 Promenade Circle, Unit M115, Vaughan, ON L4J 4P8 0.86km -
McDonald's
700 Centre Street, Thornhill, ON L4J 0A7 0.89km
-
SmartCentres - Thornhill
700 Centre Street, Thornhill, ON L4V 0A7 0.83km -
Promenade Shopping Centre
1 Promenade Circle, Thornhill, ON L4J 4P8 1.13km -
World Shops
7299 Yonge St, Markham, ON L3T 0C5 1.93km
-
Sobeys
441 Clark Avenue W, Thornhill, ON L4J 6W7 0.88km -
Bulk Barn
720 Centre Street, Unit D1, Thornhill, ON L4J 0A7 0.93km -
Nortown Foods
1 Promenade Circle, Thornhill, ON L4J 7Y3 1.04km
-
LCBO
180 Promenade Cir, Thornhill, ON L4J 0E4 0.88km -
LCBO
5995 Yonge St, North York, ON M2M 3V7 3.22km -
LCBO
8783 Yonge Street, Richmond Hill, ON L4C 6Z1 3.47km
-
Certigard (Petro-Canada)
7738 Yonge Street, Thornhill, ON L4J 1W2 1.34km -
Four Star Automotive Technical Support
7738 Yonge Street, Thornhill, ON L4J 1W2 1.34km -
Husky
7377 Yonge Street, Markham, ON L4J 7Y6 1.59km
-
Imagine Cinemas Promenade
1 Promenade Circle, Lower Level, Thornhill, ON L4J 4P8 1.05km -
SilverCity Richmond Hill
8725 Yonge Street, Richmond Hill, ON L4C 6Z1 3.33km -
Famous Players
8725 Yonge Street, Richmond Hill, ON L4C 6Z1 3.33km
-
Vaughan Public Libraries
900 Clark Ave W, Thornhill, ON L4J 8C1 1.37km -
Bathurst Clark Resource Library
900 Clark Avenue W, Thornhill, ON L4J 8C1 1.37km -
Thornhill Village Library
10 Colborne St, Markham, ON L3T 1Z6 1.44km
-
Shouldice Hospital
7750 Bayview Avenue, Thornhill, ON L3T 4A3 3.04km -
Mackenzie Health
10 Trench Street, Richmond Hill, ON L4C 4Z3 6.48km -
North York General Hospital
4001 Leslie Street, North York, ON M2K 1E1 7.79km
-
Conley Park North
120 Conley St (Conley St & McCabe Cres), Vaughan ON 2.94km -
Lillian Park
Lillian St (Lillian St & Otonabee Ave), North York ON 3.08km -
Antibes Park
58 Antibes Dr (at Candle Liteway), Toronto ON M2R 3K5 3.79km
-
HSBC
7398 Yonge St (btwn Arnold & Clark), Thornhill ON L4J 8J2 1.43km -
TD Bank Financial Group
1054 Centre St (at New Westminster Dr), Thornhill ON L4J 3M8 1.63km -
TD Bank Financial Group
7967 Yonge St, Thornhill ON L3T 2C4 1.67km
- 5 bath
- 4 bed
- 3000 sqft
166 Townsgate Drive, Vaughan, Ontario • L4J 8J5 • Crestwood-Springfarm-Yorkhill
- 5 bath
- 5 bed
- 3000 sqft
28 Dunvegan Drive, Richmond Hill, Ontario • L4C 6K1 • South Richvale
- 5 bath
- 4 bed
- 3500 sqft
53 Forest Lane Drive, Vaughan, Ontario • L4J 3P2 • Beverley Glen






















