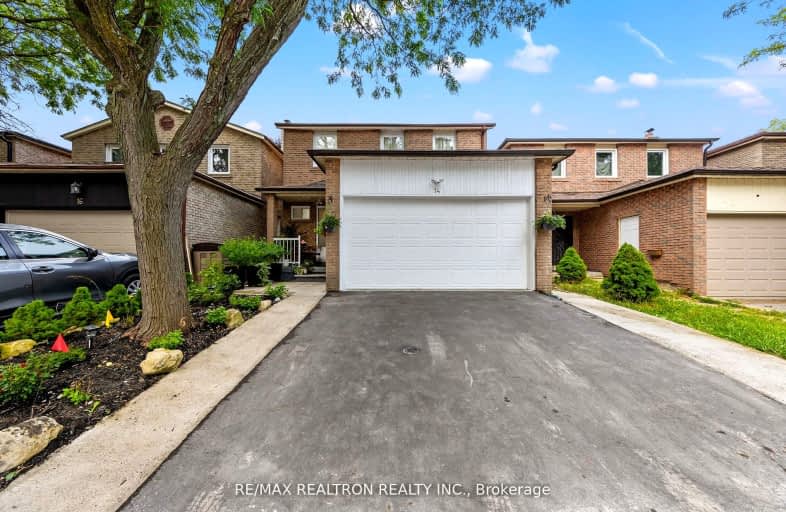
Car-Dependent
- Most errands require a car.
Good Transit
- Some errands can be accomplished by public transportation.
Bikeable
- Some errands can be accomplished on bike.

Blessed Scalabrini Catholic Elementary School
Elementary: CatholicWestminster Public School
Elementary: PublicPleasant Public School
Elementary: PublicYorkhill Elementary School
Elementary: PublicLouis-Honore Frechette Public School
Elementary: PublicRockford Public School
Elementary: PublicNorth West Year Round Alternative Centre
Secondary: PublicNewtonbrook Secondary School
Secondary: PublicVaughan Secondary School
Secondary: PublicWestmount Collegiate Institute
Secondary: PublicNorthview Heights Secondary School
Secondary: PublicSt Elizabeth Catholic High School
Secondary: Catholic-
Bar and Lounge Extaz
7700 Bathurst Street, Thornhill, ON L4J 7Y3 1.09km -
Tickled Toad Pub & Grill
330 Steeles Avenue W, Thornhill, ON L4J 6X6 1.26km -
1118 Bistro Bar and Grill
1118 Centre Street, Vaughan, ON L4J 7R9 1.57km
-
Amadeus Patisserie
7380 Bathurst Street, Thornhill, ON L4J 7M1 0.31km -
Aroma Espresso Bar
1 Promenade Circle, Unit M116, Vaughan, ON L4J 4P8 0.82km -
Second Cup
800 Avenue Steeles W, Unit P040, Thornhill, ON L4J 7L2 0.92km
-
Chabad Gate Pharmacy
7241 Bathurst Street, Thornhill, ON L4J 3W1 0.18km -
North Med Pharmacy
7131 Bathurst Street, Thornhill, ON L4J 7Z1 0.5km -
3M Drug Mart
7117 Bathurst Street, Thornhill, ON L4J 2J6 0.63km
-
Spezzo Ristorante
140 York Hill Boulevard, Thornhill, ON L4J 2P6 0.12km -
Sheli's Burgers & Fried Chicken
7241 Bathurst Street, Thornhill, ON L4J 3W1 0.19km -
Magen Meats
7241 Bathurst Streer, Unit 11, Vaughan, ON L4J 3W1 0.19km
-
Promenade Shopping Centre
1 Promenade Circle, Thornhill, ON L4J 4P8 0.85km -
SmartCentres - Thornhill
700 Centre Street, Thornhill, ON L4V 0A7 1.25km -
Centerpoint Mall
6464 Yonge Street, Toronto, ON M2M 3X7 1.98km
-
Taste of Israel
7241 Bathurst St, Thornhill, ON L4J 3W1 0.18km -
Sobeys
441 Clark Avenue W, Thornhill, ON L4J 6W7 0.76km -
Freshco
800 Steeles Avenue W, Thornhill, ON L4J 7L2 0.86km
-
LCBO
180 Promenade Cir, Thornhill, ON L4J 0E4 0.89km -
LCBO
5995 Yonge St, North York, ON M2M 3V7 2.64km -
LCBO
5095 Yonge Street, North York, ON M2N 6Z4 4.5km
-
Petro Canada
7011 Bathurst Street, Vaughan, ON L4J 0.76km -
Circle K
6255 Bathurst Street, Toronto, ON M2R 2A5 1.05km -
Mercedes-Benz Thornhill
228 Steeles Avenue W, Thornhill, ON L4J 1A1 1.63km
-
Imagine Cinemas Promenade
1 Promenade Circle, Lower Level, Thornhill, ON L4J 4P8 0.93km -
Cineplex Cinemas Empress Walk
5095 Yonge Street, 3rd Floor, Toronto, ON M2N 6Z4 4.48km -
SilverCity Richmond Hill
8725 Yonge Street, Richmond Hill, ON L4C 6Z1 4.7km
-
Vaughan Public Libraries
900 Clark Ave W, Thornhill, ON L4J 8C1 0.57km -
Bathurst Clark Resource Library
900 Clark Avenue W, Thornhill, ON L4J 8C1 0.57km -
Dufferin Clark Library
1441 Clark Ave W, Thornhill, ON L4J 7R4 1.96km
-
Shouldice Hospital
7750 Bayview Avenue, Thornhill, ON L3T 4A3 4km -
North York General Hospital
4001 Leslie Street, North York, ON M2K 1E1 7.43km -
Mackenzie Health
10 Trench Street, Richmond Hill, ON L4C 4Z3 7.75km
-
Antibes Park
58 Antibes Dr (at Candle Liteway), Toronto ON M2R 3K5 2.43km -
G Ross Lord Park
4801 Dufferin St (at Supertest Rd), Toronto ON M3H 5T3 2.69km -
Pamona Valley Tennis Club
Markham ON 3.65km
-
Scotiabank
7700 Bathurst St (at Centre St), Thornhill ON L4J 7Y3 1.14km -
TD Bank Financial Group
100 Steeles Ave W (Hilda), Thornhill ON L4J 7Y1 1.7km -
RBC Royal Bank
7163 Yonge St, Markham ON L3T 0C6 2.05km
- 4 bath
- 5 bed
- 3000 sqft
6 Carriage Lane, Toronto, Ontario • M2R 3V6 • Westminster-Branson
- 4 bath
- 5 bed
- 3500 sqft
120 Santa Barbara Road, Toronto, Ontario • M2N 2C5 • Willowdale West
- 4 bath
- 4 bed
- 2000 sqft
23 Heatherton Way West, Vaughan, Ontario • L4J 3E6 • Crestwood-Springfarm-Yorkhill












