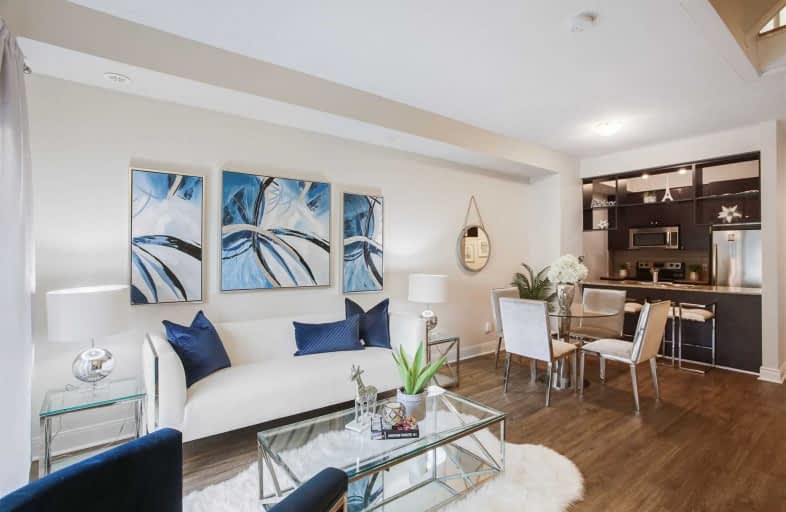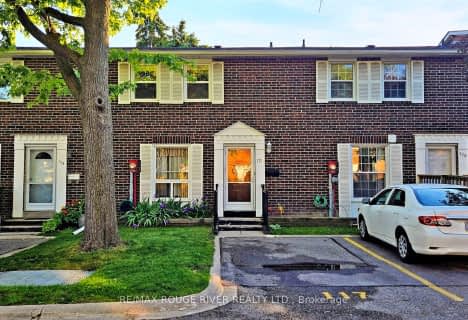Car-Dependent
- Most errands require a car.
Good Transit
- Some errands can be accomplished by public transportation.
Somewhat Bikeable
- Most errands require a car.

Agincourt Junior Public School
Elementary: PublicInglewood Heights Junior Public School
Elementary: PublicSir Alexander Mackenzie Senior Public School
Elementary: PublicTam O'Shanter Junior Public School
Elementary: PublicGlamorgan Junior Public School
Elementary: PublicEllesmere-Statton Public School
Elementary: PublicDelphi Secondary Alternative School
Secondary: PublicMsgr Fraser-Midland
Secondary: CatholicSir William Osler High School
Secondary: PublicBendale Business & Technical Institute
Secondary: PublicStephen Leacock Collegiate Institute
Secondary: PublicAgincourt Collegiate Institute
Secondary: Public-
Foody World
8 William Kitchen Road A, Scarborough 0.72km -
Metro Gardens Centre
16 William Kitchen Road, Toronto 0.84km -
Metro
16 William Kitchen Road, Toronto 0.84km
-
LCBO
Kennedy Commons, 21 William Kitchen Road H2, Scarborough 0.56km -
LCBO
2356 Kennedy Road, Scarborough 0.88km -
Wine Rack
1755 Brimley Road, Scarborough 1.64km
-
Whitesides Terrace Grille
2035 Kennedy Road, Scarborough 0.15km -
Moti Palace
50 Weybright Court, Scarborough 0.39km -
Green Garden Vegetarian
50 Weybright Court unit 20, Scarborough 0.48km
-
Renaissance Garden Cafe
2075 Kennedy Road, Scarborough 0.18km -
McDonald's
17 William Kitchen Road, Toronto 0.57km -
Starbucks
20 William Kitchen Road, Scarborough 0.66km
-
Meridian Credit Union
37 William Kitchen Road, Scarborough 0.54km -
TD Canada Trust Branch and ATM
26 William Kitchen Road, Scarborough 0.59km -
BMO Bank of Montreal
2330 Kennedy Road, Scarborough 0.83km
-
Petro-Canada & Car Wash
3905 Sheppard Avenue East, Scarborough 0.67km -
Petro-Canada
1977 Kennedy Road, Scarborough 0.99km -
Esso
3600 Sheppard Avenue East, Scarborough 1.31km
-
Pulse Martial Arts Scarborough
2370 Midland Avenue B23, Scarborough 0.38km -
ActivGrind
2370 Midland Avenue Suite A11, Scarborough 0.38km -
LA Fitness
33 William Kitchen Road Building J Ste 5, Scarborough 0.44km
-
Metrogate Park
Scarborough 0.07km -
Metrogate Park
Unnamed Road, Toronto 0.07km -
Collingwood Park
Scarborough 0.44km
-
Toronto Public Library - Agincourt Branch
155 Bonis Avenue, Toronto 1.13km -
Toronto Public Library - Scarborough Civic Centre Branch
156 Borough Drive, Scarborough 2.18km -
Parkway Mall
85 Ellesmere Road, Scarborough 3.29km
-
Procare Pharmacy
2245 Kennedy Road Unit 3, Scarborough 0.58km -
Amazing Holistic Health Centre
2245 Kennedy Road, Scarborough 0.58km -
Stone Health Centre
201-4155 Sheppard Avenue East, Scarborough 0.7km
-
Procare Pharmacy
2245 Kennedy Road Unit 3, Scarborough 0.58km -
Agincourt Health Pharmacy
4023 Sheppard Avenue East, Scarborough 0.64km -
IDA - Kennedy Road Pharmacy - ProHealth Pharmacy Network
4-2 Antrim Crescent, Scarborough 0.72km
-
Midtown Plaza
4211 Sheppard Avenue East, Scarborough 0.82km -
Kennedy Commons
2021 Kennedy Road, Scarborough 0.82km -
Cathay Plaza
4271 Sheppard Avenue East, Scarborough 0.96km
-
Cineplex Cinemas Scarborough
Scarborough Town Centre, 300 Borough Drive, Scarborough 2.21km -
Woodside Square Cinemas
1571 Sandhurst Circle, Scarborough 3.69km
-
Queen Victoria Pub
2240 Midland Avenue, Scarborough 0.73km -
Energy Shack Juice bar
2199 Midland Avenue, Scarborough 1km -
VSOP KTV(Karaoke)
8 Glen Watford Drive, Scarborough 1.04km
For Sale
More about this building
View 310 Village Green Square, Toronto- 2 bath
- 3 bed
- 1000 sqft
117-70 Cass Avenue, Toronto, Ontario • M1T 3P9 • Tam O'Shanter-Sullivan
- 3 bath
- 4 bed
- 1800 sqft
513-188 Bonis Avenue, Toronto, Ontario • M1T 3W3 • Tam O'Shanter-Sullivan





