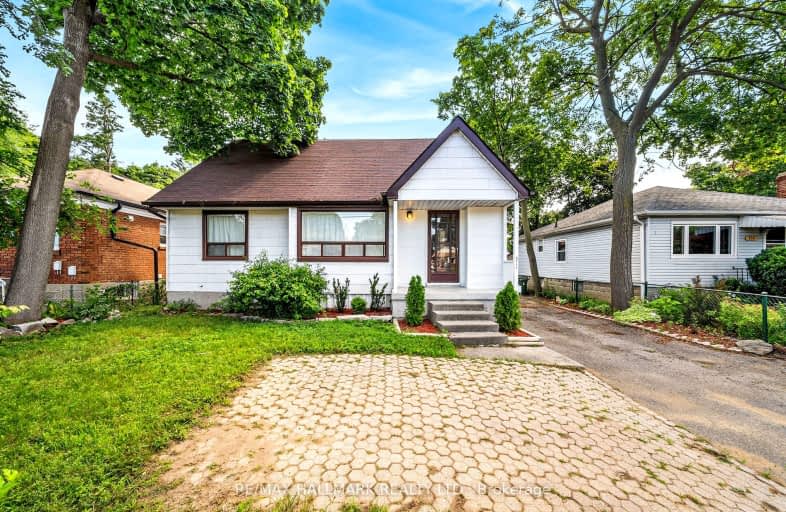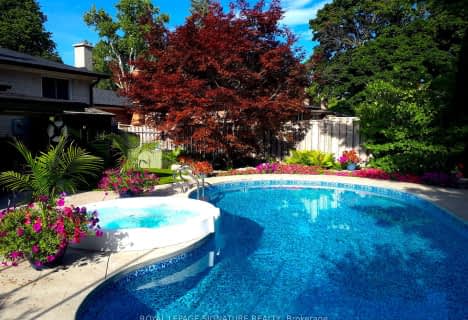
3D Walkthrough
Somewhat Walkable
- Some errands can be accomplished on foot.
68
/100
Excellent Transit
- Most errands can be accomplished by public transportation.
71
/100
Somewhat Bikeable
- Most errands require a car.
33
/100

Highland Creek Public School
Elementary: Public
1.35 km
Galloway Road Public School
Elementary: Public
1.18 km
West Hill Public School
Elementary: Public
0.12 km
St Martin De Porres Catholic School
Elementary: Catholic
0.71 km
St Margaret's Public School
Elementary: Public
0.89 km
Joseph Brant Senior Public School
Elementary: Public
1.20 km
Native Learning Centre East
Secondary: Public
3.01 km
Maplewood High School
Secondary: Public
1.71 km
West Hill Collegiate Institute
Secondary: Public
0.35 km
Woburn Collegiate Institute
Secondary: Public
3.31 km
St John Paul II Catholic Secondary School
Secondary: Catholic
2.09 km
Sir Wilfrid Laurier Collegiate Institute
Secondary: Public
3.03 km













