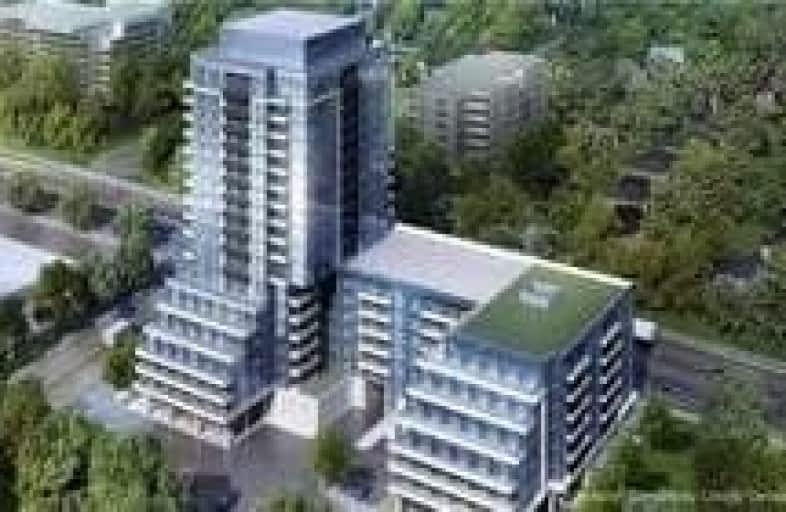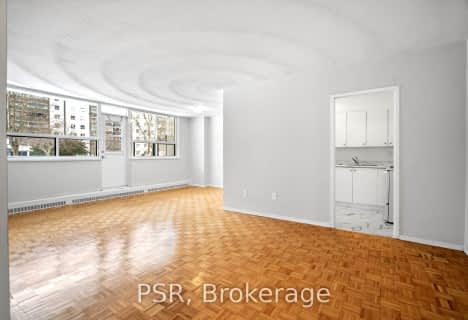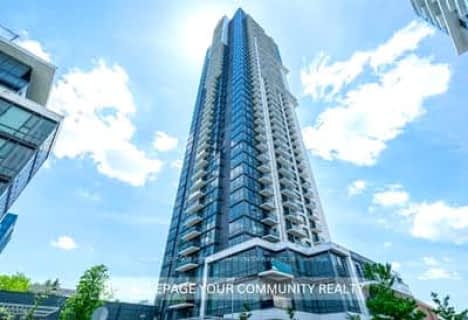Car-Dependent
- Almost all errands require a car.
Good Transit
- Some errands can be accomplished by public transportation.
Bikeable
- Some errands can be accomplished on bike.

St Gerald Catholic School
Elementary: CatholicBridlewood Junior Public School
Elementary: PublicNorth Bridlewood Junior Public School
Elementary: PublicVradenburg Junior Public School
Elementary: PublicFairglen Junior Public School
Elementary: PublicJ B Tyrrell Senior Public School
Elementary: PublicCaring and Safe Schools LC2
Secondary: PublicPleasant View Junior High School
Secondary: PublicParkview Alternative School
Secondary: PublicStephen Leacock Collegiate Institute
Secondary: PublicSir John A Macdonald Collegiate Institute
Secondary: PublicVictoria Park Collegiate Institute
Secondary: Public-
Queen's Head Pub
2555 Victoria Park Avenue, Scarborough, ON M1T 1A3 0.57km -
King George's Arms
2501 Victoria Park Road, Toronto, ON M2J 0.65km -
Fiesta Shisha Lounge
2026 Sheppard Avenue E, Toronto, ON M2J 5B3 1.02km
-
Starbucks
2555 Victoria Park Avenue, Toronto, ON M1T 1A3 0.62km -
Tim Hortons
2501 Victoria Park Ave, Toronto, ON M1T 1A1 0.63km -
Tim Hortons
2501 Victoria Park Avenue, Toronto, ON M1T 1A1 0.66km
-
Shoppers Drug Mart
2901 Victoria Park Avenue E, Scarborough, ON M1T 3J3 0.41km -
Shoppers Drug Mart
2365 Warden Avenue, Scarborough, ON M1T 1V7 1.09km -
Shoppers Drug Mart
2794 Victoria Park Avenue, North York, ON M2J 4A8 1.48km
-
Tasty Shawarma
2993 Sheppard Avenue E, Toronto, ON M1T 1E5 0.11km -
Jamrock Seafood and Grill
3007 Sheppard Ave E, Toronto, ON M1T 3J5 0.15km -
Stacy’s Island Flavor Restaurant
3007 Sheppard Avenue E, Toronto, ON M1T 3J5 0.14km
-
Pharmacy Shopping Centre
1800 Pharmacy Avenue, Toronto, ON M1T 1H6 0.2km -
CF Fairview Mall
1800 Sheppard Avenue E, North York, ON M2J 5A7 2.12km -
Agincourt Mall
3850 Sheppard Ave E, Scarborough, ON M1T 3L4 2.15km
-
Hong Tai Supermarket
2555 Victoria Park Avenue, Scarborough, ON M1T 1A3 0.53km -
Food Basics
2452 Sheppard Avenue E, North York, ON M2J 1X1 0.69km -
Food Depot Supermarket
3331 Sheppard Avenue E, Scarborough, ON M1T 3K2 0.81km
-
LCBO
2946 Finch Avenue E, Scarborough, ON M1W 2T4 2.07km -
LCBO
55 Ellesmere Road, Scarborough, ON M1R 4B7 2.19km -
LCBO
21 William Kitchen Rd, Scarborough, ON M1P 5B7 2.97km
-
Reliance Home Comfort
2 Lansing Square, Toronto, ON M2J 4P8 0.71km -
Esso
3306 Sheppard Avenue E, Scarborough, ON M1T 3K3 0.79km -
Petro-Canada
3400 Sheppard Avenue E, Toronto, ON M1T 3K4 0.88km
-
Cineplex Cinemas Fairview Mall
1800 Sheppard Avenue E, Unit Y007, North York, ON M2J 5A7 2.05km -
Cineplex Cinemas Scarborough
300 Borough Drive, Scarborough Town Centre, Scarborough, ON M1P 4P5 5.03km -
Woodside Square Cinemas
1571 Sandhurst Circle, Scarborough, ON M1V 5K2 5.17km
-
North York Public Library
575 Van Horne Avenue, North York, ON M2J 4S8 1.79km -
Brookbanks Public Library
210 Brookbanks Drive, Toronto, ON M3A 1Z5 2.08km -
Agincourt District Library
155 Bonis Avenue, Toronto, ON M1T 3W6 2.17km
-
Canadian Medicalert Foundation
2005 Sheppard Avenue E, North York, ON M2J 5B4 1.65km -
The Scarborough Hospital
3030 Birchmount Road, Scarborough, ON M1W 3W3 2.83km -
North York General Hospital
4001 Leslie Street, North York, ON M2K 1E1 3.79km
-
Bridlewood Park
445 Huntingwood Dr (btwn Pharmacy Ave. & Warden Ave.), Toronto ON M1W 1G3 0.83km -
North Bridlewood Park
11 Adencliff Rd (btwn. Collingsbrook Blvd. & Pinemeadow Blvd.), Toronto ON M1W 1M8 1.31km -
Fenside Park
Toronto ON 1.6km
-
CIBC
2904 Sheppard Ave E (at Victoria Park), Toronto ON M1T 3J4 0.4km -
RBC Royal Bank
1800 Sheppard Ave E (at Fairview Mall), North York ON M2J 5A7 2.2km -
TD Bank
2135 Victoria Park Ave (at Ellesmere Avenue), Scarborough ON M1R 0G1 2.22km
More about this building
View 3121 Pharmacy Avenue, Toronto- 2 bath
- 2 bed
- 700 sqft
1404-151 Village Green Square, Toronto, Ontario • M1S 0K5 • Agincourt North
- 1 bath
- 2 bed
- 900 sqft
1210-105 Rowena Drive, Toronto, Ontario • M3A 1R2 • Parkwoods-Donalda
- 2 bath
- 2 bed
- 700 sqft
3221-2031 Kennedy Road, Toronto, Ontario • M1T 0B8 • Agincourt South-Malvern West
- 2 bath
- 2 bed
- 800 sqft
1609-125 Village Green Square, Toronto, Ontario • M1A 0G3 • Agincourt South-Malvern West
- 1 bath
- 2 bed
- 1200 sqft
24-25 Silver Springs Boulevard, Toronto, Ontario • M1V 1M9 • L'Amoreaux
- 2 bath
- 2 bed
- 700 sqft
1321-181 Village Green Square, Toronto, Ontario • M1S 0K6 • Agincourt South-Malvern West














