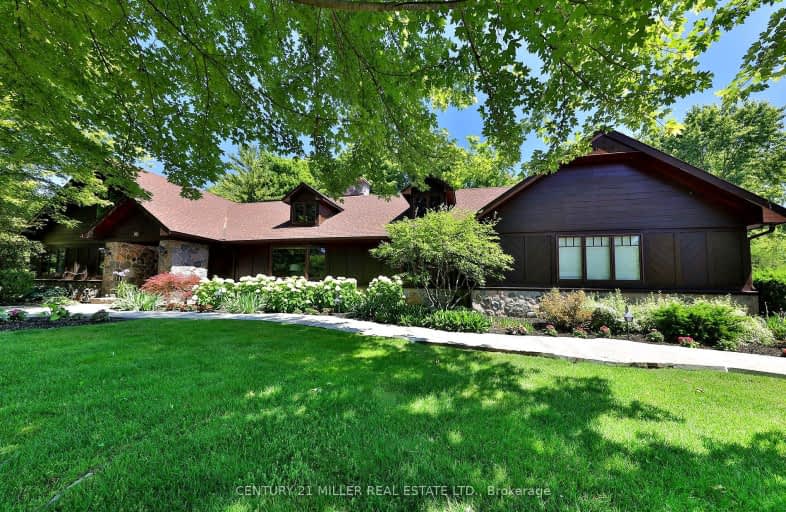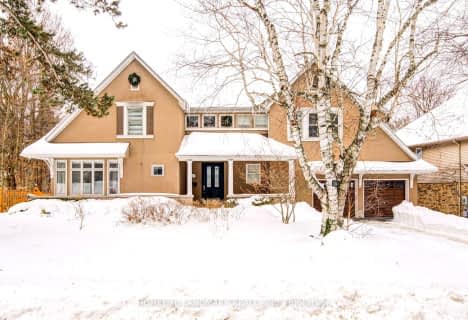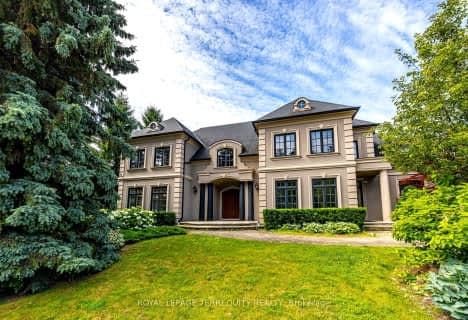
Car-Dependent
- Almost all errands require a car.
Minimal Transit
- Almost all errands require a car.
Somewhat Bikeable
- Most errands require a car.

Hillside Public School Public School
Elementary: PublicSt Helen Separate School
Elementary: CatholicSt Luke Elementary School
Elementary: CatholicSt Vincent's Catholic School
Elementary: CatholicE J James Public School
Elementary: PublicMaple Grove Public School
Elementary: PublicÉcole secondaire Gaétan Gervais
Secondary: PublicClarkson Secondary School
Secondary: PublicIona Secondary School
Secondary: CatholicLorne Park Secondary School
Secondary: PublicOakville Trafalgar High School
Secondary: PublicSt Thomas Aquinas Roman Catholic Secondary School
Secondary: Catholic-
Kingsford Park
Oakville ON 3.51km -
Dingle Park
Oakville ON 4.27km -
Holton Heights Park
1315 Holton Heights Dr, Oakville ON 4.55km
-
TD Bank Financial Group
1052 Southdown Rd (Lakeshore Rd West), Mississauga ON L5J 2Y8 4.02km -
TD Bank Financial Group
282 Lakeshore Rd E, Oakville ON L6J 1J1 4.12km -
RBC Royal Bank
1730 Lakeshore Rd W (Lakeshore), Mississauga ON L5J 1J5 4.71km
- 7 bath
- 5 bed
- 5000 sqft
88 Bel Air Drive, Oakville, Ontario • L6J 7N1 • 1013 - OO Old Oakville




