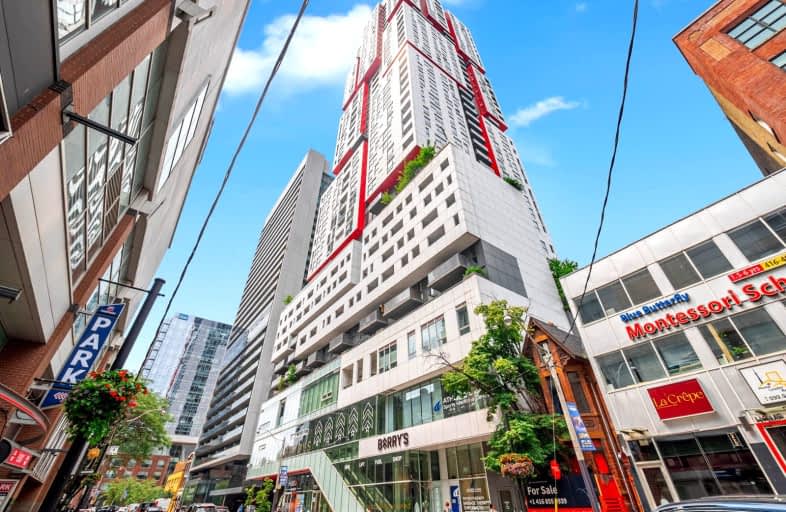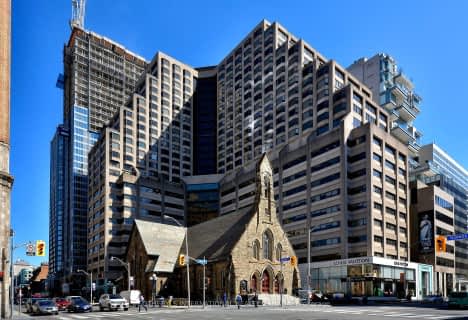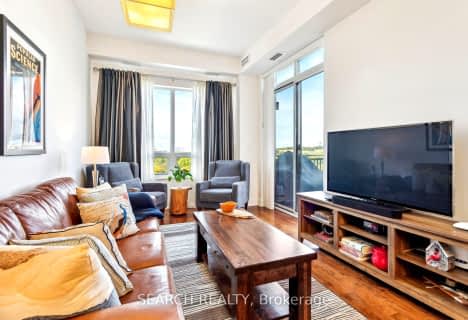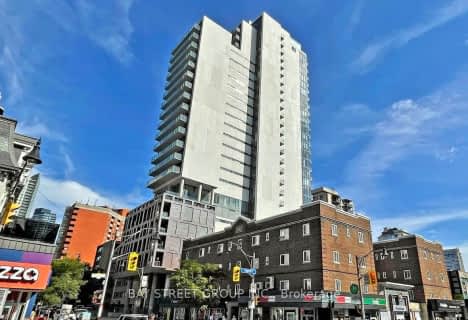Walker's Paradise
- Daily errands do not require a car.
Rider's Paradise
- Daily errands do not require a car.
Biker's Paradise
- Daily errands do not require a car.

Downtown Vocal Music Academy of Toronto
Elementary: PublicALPHA Alternative Junior School
Elementary: PublicBeverley School
Elementary: PublicOgden Junior Public School
Elementary: PublicOrde Street Public School
Elementary: PublicRyerson Community School Junior Senior
Elementary: PublicSt Michael's Choir (Sr) School
Secondary: CatholicOasis Alternative
Secondary: PublicCity School
Secondary: PublicSubway Academy II
Secondary: PublicHeydon Park Secondary School
Secondary: PublicContact Alternative School
Secondary: Public-
Rabba Fine Foods
126 Simcoe Street, Toronto 0.4km -
Fresh & Wild Food Market
69 Spadina Avenue, Toronto 0.44km -
Winstons Grocery
430 Queen Street West, Toronto 0.51km
-
Grand Cru Deli
304 Richmond Street West, Toronto 0.02km -
LCBO
272 Queen Street West, Toronto 0.08km -
Peter Pantry
371 Queen Street West, Toronto 0.12km
-
Freshii
310 Richmond Street West, Toronto 0.02km -
Grand Cru Deli
304 Richmond Street West, Toronto 0.02km -
Drifter's Solace
304 Richmond Street West, Toronto 0.03km
-
Tim Hortons
150 John Street Unit 102, Toronto 0.06km -
Members Only Waffle House
252 Queen Street West, Toronto 0.11km -
Peter Pantry
371 Queen Street West, Toronto 0.12km
-
Karen Durbin Holdings Inc
313 Queen Street West, Toronto 0.08km -
Bmo
51 Nelson Street, Toronto 0.22km -
Scotiabank
222 Queen Street West, Toronto 0.24km
-
Less Emissions
500-160 John Street, Toronto 0.08km -
Petro-Canada
55 Spadina Avenue, Toronto 0.52km -
Shell
38 Spadina Avenue, Toronto 0.59km
-
Barry's Richmond
310 Richmond Street West unit 1, Toronto 0.02km -
GoodLife Fitness Toronto Richmond and John
267 Richmond Street West, Toronto 0.04km -
Fit Squad Training
111 Peter Street Unit 102, Toronto 0.16km
-
Ration: Beverley
335 Queen Street West, Toronto 0.04km -
St. Patricks Square
14 Saint Patricks Square, Toronto 0.19km -
Saint Patrick's Square
Old Toronto 0.2km
-
Dorothy H. Hoover Library
113 McCaul Street, Toronto 0.52km -
The Great Library at the Law Society of Ontario
130 Queen Street West, Toronto 0.61km -
The Ontario Workplace Tribunals Library
505 University Avenue, Toronto 0.8km
-
Hypercare
313 Queen Street West Summit Room, Toronto 0.08km -
Medical Hub
77 Peter Street, Toronto 0.27km -
NDcare Naturopathic Clinics
200 Spadina Avenue, Toronto 0.46km
-
Shoppers Drug Mart
260 Queen Street West, Toronto 0.08km -
Mike's Independent City Market Toronto
111 Peter Street, Toronto 0.16km -
Town Hall Medicine
317 Adelaide Street West Suite 501, Toronto 0.22km
-
TagBuy.com
348 Queen Street West, Toronto 0.28km -
Queen Boutique
55 Queen Street West, Toronto 0.36km -
Sparaco Contemporary Art Gallery
377 Dundas Street West, Toronto 0.53km
-
Scotiabank Theatre Toronto
259 Richmond Street West, Toronto 0.07km -
Socialive Media INC.
388 Richmond Street West, Toronto 0.28km -
Necessary Angel Theatre
401 Richmond Street West #393, Toronto 0.3km
-
Grand Cru Deli
304 Richmond Street West, Toronto 0.02km -
Ration: Beverley
335 Queen Street West, Toronto 0.04km -
The Friar: A Firkin Pub
160 John Street, Toronto 0.08km
- 2 bath
- 2 bed
- 1600 sqft
505-360 Bloor Street East, Toronto, Ontario • M4W 3M3 • Rosedale-Moore Park
- 2 bath
- 2 bed
- 900 sqft
1001-501 Adelaide Street West, Toronto, Ontario • M5V 0R3 • Niagara
- 2 bath
- 2 bed
- 1000 sqft
1808-20 Blue Jays Way, Toronto, Ontario • M5V 3W6 • Waterfront Communities C01
- 2 bath
- 2 bed
- 1000 sqft
204-81 Wellesley Street East, Toronto, Ontario • M4Y 0C5 • Church-Yonge Corridor
- 2 bath
- 2 bed
- 1400 sqft
2508-24 Wellesley Street West, Toronto, Ontario • M4Y 2X6 • Bay Street Corridor
- 2 bath
- 2 bed
- 1000 sqft
203-22 Lombard Street, Toronto, Ontario • M5C 1M1 • Church-Yonge Corridor
- 3 bath
- 2 bed
- 1400 sqft
2308-180 University Avenue, Toronto, Ontario • M5H 0A2 • Bay Street Corridor
- 2 bath
- 2 bed
- 700 sqft
3311-252 Church Street, Toronto, Ontario • M5B 1Z2 • Church-Yonge Corridor
- 2 bath
- 2 bed
- 800 sqft
902-28 Freeland Street, Toronto, Ontario • M5E 0E3 • Waterfront Communities C08
- 2 bath
- 2 bed
- 900 sqft
3401-33 Lombard Street, Toronto, Ontario • M5C 3H8 • Church-Yonge Corridor














