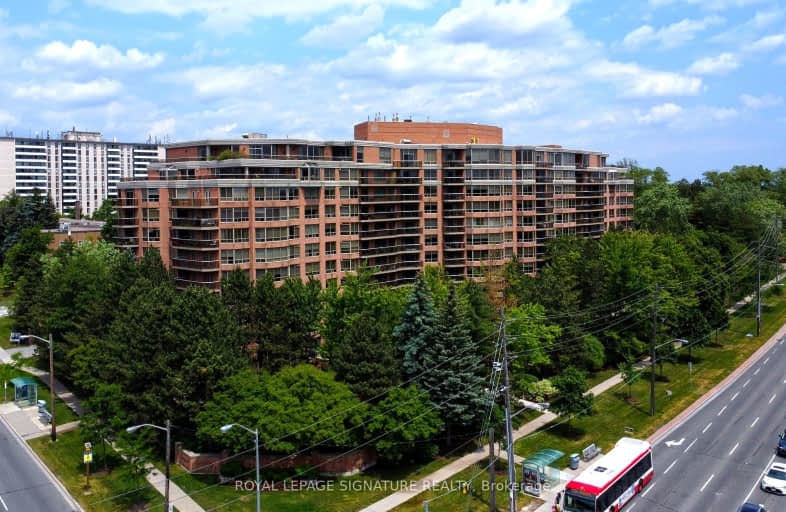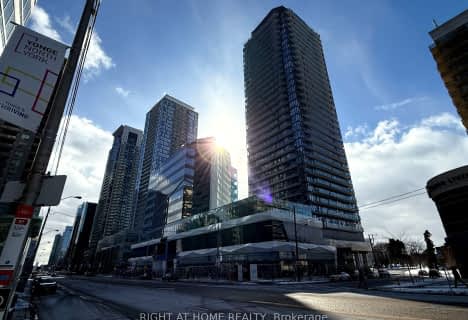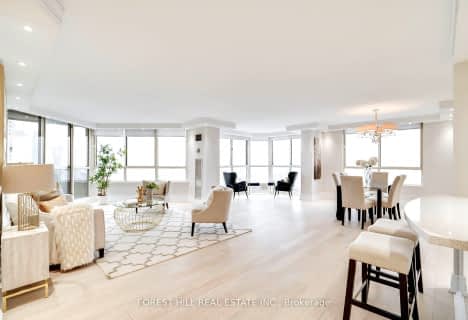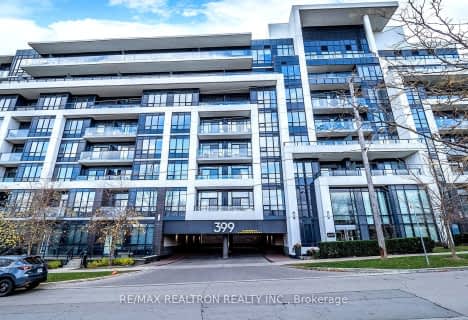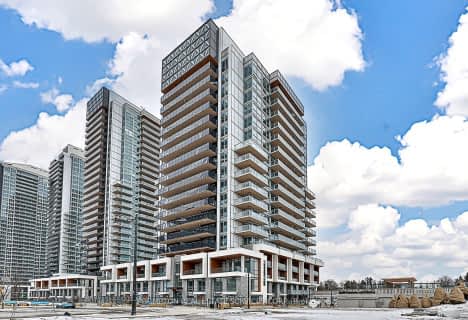Car-Dependent
- Almost all errands require a car.
Good Transit
- Some errands can be accomplished by public transportation.
Bikeable
- Some errands can be accomplished on bike.

Blessed Trinity Catholic School
Elementary: CatholicFinch Public School
Elementary: PublicHollywood Public School
Elementary: PublicBayview Middle School
Elementary: PublicLester B Pearson Elementary School
Elementary: PublicCummer Valley Middle School
Elementary: PublicAvondale Secondary Alternative School
Secondary: PublicDrewry Secondary School
Secondary: PublicSt. Joseph Morrow Park Catholic Secondary School
Secondary: CatholicCardinal Carter Academy for the Arts
Secondary: CatholicBrebeuf College School
Secondary: CatholicEarl Haig Secondary School
Secondary: Public-
Pusateri's Fine Foods
2901 Bayview Avenue, North York 1.99km -
H-Mart Finch
5545 Yonge Street, North York 2.04km -
Sunny Supermarket
115 Ravel Road, North York 2.08km
-
Northern Landings GinBerry
2901 Bayview Avenue, Toronto 1.93km -
LCBO
2901 Bayview Avenue - Unit 125 Bayview Village Mall, Toronto 1.97km -
Wine Rack
20 Church Avenue, North York 2.18km
-
Swiss Chalet
3253 Bayview Avenue, North York 0.54km -
Kaikaki Japanese Cuisine
3307 Bayview Avenue, North York 0.68km -
Donut Counter
3337 Bayview Avenue, North York 0.7km
-
Cafe Maxim's
676 Finch Avenue East, North York 0.91km -
Ali akbzri
Yang st and wedgwood, North York 1.54km -
L.Cup 223
72 Finch Avenue East, North York 1.61km
-
TD Canada Trust Branch and ATM
3275 Bayview Avenue, Willowdale 0.63km -
CIBC Branch with ATM
3315 Bayview Avenue, North York 0.7km -
TD Canada Trust Branch and ATM
686 Finch Avenue East, North York 0.94km
-
Petro-Canada
3351 Bayview Avenue, North York 0.75km -
Circle K
5571 Yonge Street, North York 2.01km -
Esso
5571 Yonge Street, North York 2.02km
-
Elijah's Pharmacy
1-43 Winlock Park, North York 0.39km -
ENX Fitness
3317 Bayview Avenue, North York 0.71km -
Fhiitness Training Co.
123 Get big drive, Toronto 1.29km
-
Bayview BMX Park
3230 Bayview Avenue, North York 0.31km -
Bayview Arena Bike Park
North York 0.31km -
Willowdale Off-Leash Dog Park
ave 3r7, 3230 Bayview Avenue, North York 0.37km
-
Toronto Public Library - Bayview Branch
2901 Bayview Avenue, North York 1.98km -
Toronto Public Library - Hillcrest Branch
5801 Leslie Street, North York 2.2km -
Toronto Public Library - North York Central Library
5120 Yonge Street, North York 2.59km
-
Bayview-Finch Medical Centre
3292 Bayview Avenue, North York 0.48km -
Applied Psychology Centre
2937 Bayview Av, North York 1.63km -
Bayview Village Doctors Office
2933 Bayview Avenue, North York 1.66km
-
Elijah's Pharmacy
1-43 Winlock Park, North York 0.39km -
Guardian True Light Pharmacy
3292 Bayview Avenue, North York 0.47km -
Metro Drugs
3292 Bayview Avenue, North York 0.48km
-
Bayview-Cummer Shopping Centre
3311 Bayview Avenue, North York 0.63km -
Bayview Woods Plaza
676 Finch Avenue East, North York 0.9km -
wine rack
5765 Yonge Street, North York 1.91km
-
Cineplex Cinemas Empress Walk
Empress Walk, 5095 Yonge Street 3rd Floor, North York 2.51km -
Funland
265-7181 Yonge Street, Markham 2.98km -
Cineplex Cinemas Fairview Mall
1800 Sheppard Avenue East Unit Y007, North York 3.91km
-
Ace Liquir
5765 Yonge Street, North York 1.92km -
IL FORNELLO - Bayview Village
2901 Bayview Avenue, North York 1.97km -
Puck 'N Wings
5625 Yonge Street, North York 2km
More about this building
View 3181 Bayview Avenue, Toronto- 2 bath
- 3 bed
- 2500 sqft
PH 32-15 Holmes Avenue, Toronto, Ontario • M2N 4L8 • Willowdale East
- 2 bath
- 2 bed
- 1800 sqft
501-1 Watergarden Way, Toronto, Ontario • M2K 2Z7 • Bayview Village
- 2 bath
- 2 bed
- 900 sqft
PH03-15 Ellerslie Avenue, Toronto, Ontario • M2N 0E7 • Willowdale West
- 2 bath
- 2 bed
- 1800 sqft
1607-5444 Yonge Street, Toronto, Ontario • M2N 6J4 • Willowdale West
- 3 bath
- 3 bed
- 1000 sqft
3303-95 Mcmahon Drive, Toronto, Ontario • M2K 0H2 • Bayview Village
- 3 bath
- 2 bed
- 1600 sqft
1604B-660 Sheppard Avenue East, Toronto, Ontario • M2K 3E5 • Bayview Village
- 2 bath
- 2 bed
- 1000 sqft
Ph704-399 Spring Garden Avenue, Toronto, Ontario • M2N 3H6 • Willowdale East
- — bath
- — bed
- — sqft
S2402-8 Olympic Garden Drive, Toronto, Ontario • M2M 0B9 • Newtonbrook East
- 2 bath
- 3 bed
- 1200 sqft
UPH02-5180 Yonge Street, Toronto, Ontario • M2N 0K5 • Willowdale West
- 3 bath
- 3 bed
- 1000 sqft
2102-25 Mcmahon Drive, Toronto, Ontario • M2K 0J1 • Bayview Village
- 2 bath
- 2 bed
- 1600 sqft
1504-65 Spring Garden Avenue, Toronto, Ontario • M2N 6H9 • Willowdale East
- 2 bath
- 3 bed
- 900 sqft
1504-15 Holmes Avenue, Toronto, Ontario • M2N 0L4 • Willowdale East
