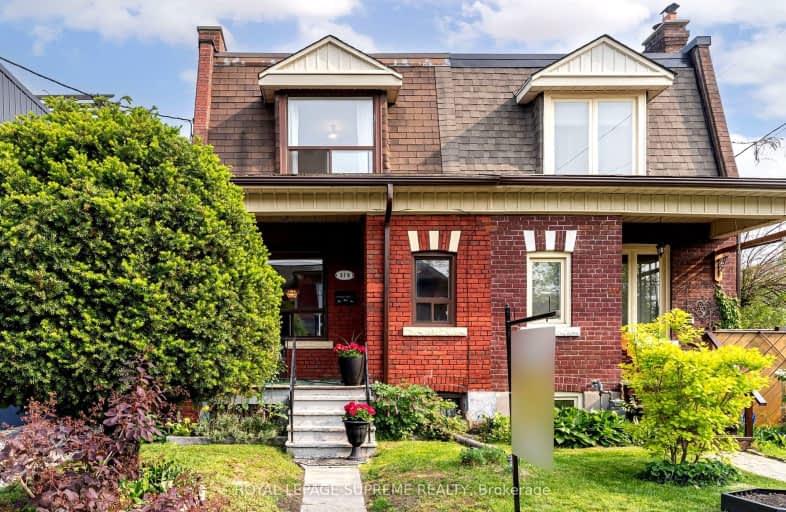Somewhat Walkable
- Some errands can be accomplished on foot.
Excellent Transit
- Most errands can be accomplished by public transportation.
Very Bikeable
- Most errands can be accomplished on bike.

High Park Alternative School Junior
Elementary: PublicKing George Junior Public School
Elementary: PublicJames Culnan Catholic School
Elementary: CatholicSt Cecilia Catholic School
Elementary: CatholicHumbercrest Public School
Elementary: PublicRunnymede Junior and Senior Public School
Elementary: PublicThe Student School
Secondary: PublicUrsula Franklin Academy
Secondary: PublicRunnymede Collegiate Institute
Secondary: PublicBlessed Archbishop Romero Catholic Secondary School
Secondary: CatholicWestern Technical & Commercial School
Secondary: PublicHumberside Collegiate Institute
Secondary: Public-
Tail Of The Junction
3367 Dundas Street W, Toronto, ON M6S 2R9 0.22km -
The Cat Pub & Eatery
3513 Dundas Street W, Toronto, ON M6S 2S6 0.61km -
Cafe Santorini
425 Jane St, Toronto, ON M6S 3Z7 0.66km
-
7-Eleven
3355 Dundas St W, Toronto, ON M6S 2R8 0.2km -
Headspace
548 Annette Street, Toronto, ON M6S 2C2 0.4km -
St John's Pantry
431 St Johns Road, Toronto, ON M6S 2L1 0.4km
-
Shoppers Drug Mart
3446 Dundas Street W, Toronto, ON M6S 2S1 0.43km -
Junction Chemist
17 St Johns Road, Toronto, ON M6P 1T7 0.66km -
Lingeman Ida Pharmacy
411 Jane Street, Toronto, ON M6S 3Z6 0.68km
-
The Delray Grill
3367 Dundas Street W, Toronto, ON M6P 2A4 0.22km -
Wakanda Grill
3341 Dundas St. W, Toronto, ON M6P 2A6 0.23km -
Indilicious
3358 Dundas Street W, Toronto, ON M6P 2A4 0.26km
-
Stock Yards Village
1980 St. Clair Avenue W, Toronto, ON M6N 4X9 1.47km -
Toronto Stockyards
590 Keele Street, Toronto, ON M6N 3E7 1.47km -
HearingLife
270 The Kingsway, Etobicoke, ON M9A 3T7 2.97km
-
FreshCo
3400 Dundas Street W, York, ON M6S 2S1 0.36km -
Stari Grad
3029 Dundas Street W, Toronto, ON M6P 1.01km -
Metro
2155 Saint Clair Avenue W, Toronto, ON M6N 1K5 1.05km
-
LCBO - Dundas and Jane
3520 Dundas St W, Dundas and Jane, York, ON M6S 2S1 0.6km -
The Beer Store
3524 Dundas St W, York, ON M6S 2S1 0.62km -
The Beer Store
2153 St. Clair Avenue, Toronto, ON M6N 1K5 1.08km
-
Marsh's Stoves & Fireplaces
3322 Dundas Street W, Toronto, ON M6P 2A4 0.3km -
High Park Nissan
3275 Dundas Street W, Toronto, ON M6P 2A5 0.32km -
Junction Car Wash
3193 Dundas Street W, Toronto, ON M6P 2A2 0.52km
-
Revue Cinema
400 Roncesvalles Ave, Toronto, ON M6R 2M9 2.87km -
Kingsway Theatre
3030 Bloor Street W, Toronto, ON M8X 1C4 2.99km -
Cineplex Cinemas Queensway and VIP
1025 The Queensway, Etobicoke, ON M8Z 6C7 5.43km
-
Jane Dundas Library
620 Jane Street, Toronto, ON M4W 1A7 0.76km -
Annette Branch Public Library
145 Annette Street, Toronto, ON M6P 1P3 1.29km -
Runnymede Public Library
2178 Bloor Street W, Toronto, ON M6S 1M8 1.46km
-
St Joseph's Health Centre
30 The Queensway, Toronto, ON M6R 1B5 3.66km -
Humber River Regional Hospital
2175 Keele Street, York, ON M6M 3Z4 3.85km -
Toronto Rehabilitation Institute
130 Av Dunn, Toronto, ON M6K 2R6 5.08km
-
Dundas - Dupont Traffic Island
2640 Dundas St W (Dupont), Toronto ON 1.99km -
Rennie Park
1 Rennie Ter, Toronto ON M6S 4Z9 2.04km -
High Park
1873 Bloor St W (at Parkside Dr), Toronto ON M6R 2Z3 1.79km
-
RBC Royal Bank
2329 Bloor St W (Windermere Ave), Toronto ON M6S 1P1 1.49km -
TD Bank Financial Group
1347 St Clair Ave W, Toronto ON M6E 1C3 2.98km -
TD Bank Financial Group
125 the Queensway, Toronto ON M8Y 1H6 3.65km
- 3 bath
- 4 bed
123 Perth Avenue, Toronto, Ontario • M6P 3X2 • Dovercourt-Wallace Emerson-Junction
- 3 bath
- 3 bed
1051 St. Clarens Avenue, Toronto, Ontario • M6H 3X8 • Corso Italia-Davenport
- 4 bath
- 3 bed
- 1500 sqft
39 Ypres Road, Toronto, Ontario • M6M 0B2 • Keelesdale-Eglinton West
- 3 bath
- 3 bed
- 1100 sqft
72 Rockcliffe Boulevard, Toronto, Ontario • M6N 4R5 • Rockcliffe-Smythe














