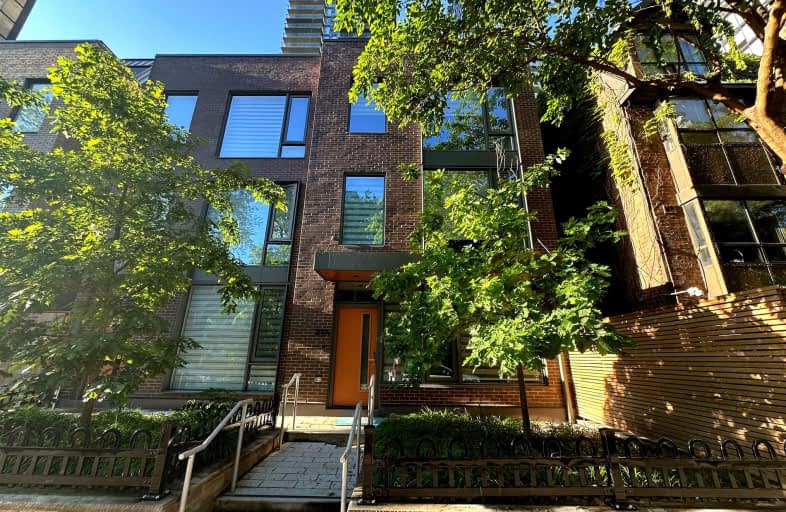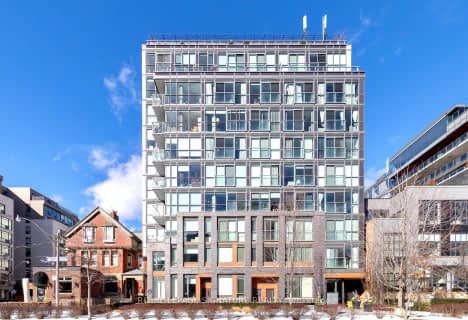Walker's Paradise
- Daily errands do not require a car.
Rider's Paradise
- Daily errands do not require a car.
Biker's Paradise
- Daily errands do not require a car.

Msgr Fraser College (OL Lourdes Campus)
Elementary: CatholicCollège français élémentaire
Elementary: PublicChurch Street Junior Public School
Elementary: PublicJesse Ketchum Junior and Senior Public School
Elementary: PublicOur Lady of Lourdes Catholic School
Elementary: CatholicRose Avenue Junior Public School
Elementary: PublicNative Learning Centre
Secondary: PublicSt Michael's Choir (Sr) School
Secondary: CatholicCollège français secondaire
Secondary: PublicMsgr Fraser-Isabella
Secondary: CatholicJarvis Collegiate Institute
Secondary: PublicSt Joseph's College School
Secondary: Catholic-
James Canning Gardens
15 Gloucester St (Yonge), Toronto ON 0.11km -
Riverdale Park West
500 Gerrard St (at River St.), Toronto ON M5A 2H3 1.76km -
Berczy Park
35 Wellington St E, Toronto ON 2.1km
-
TD Bank Financial Group
77 Bloor St W (at Bay St.), Toronto ON M5S 1M2 0.66km -
Scotiabank
332 Bloor St W (at Spadina Rd.), Toronto ON M5S 1W6 1.67km -
Scotiabank
44 King St W, Toronto ON M5H 1H1 1.93km
- 3 bath
- 3 bed
- 1800 sqft
Th111-39 Queens Quay, Toronto, Ontario • M5E 0A5 • Waterfront Communities C01
- 3 bath
- 3 bed
- 1600 sqft
TH1-508 Wellington Street, Toronto, Ontario • M5V 1E3 • Waterfront Communities C01





