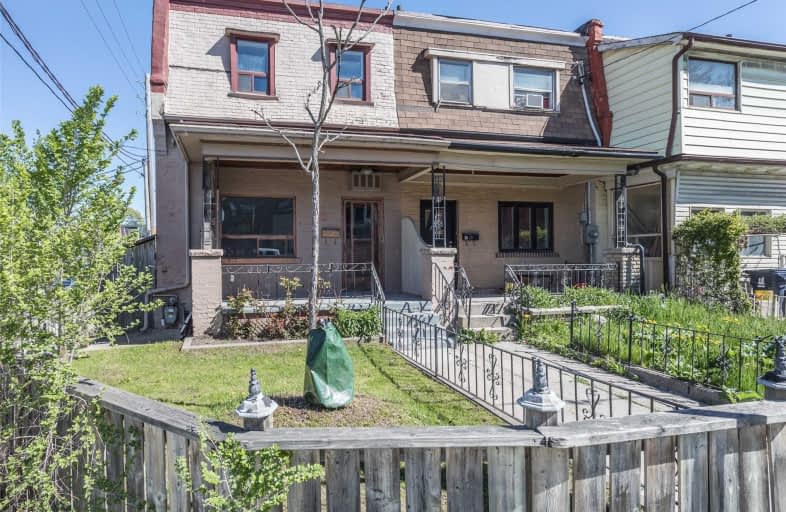Sold on Jun 18, 2019
Note: Property is not currently for sale or for rent.

-
Type: Semi-Detached
-
Style: 2-Storey
-
Size: 1100 sqft
-
Lot Size: 17 x 120 Feet
-
Age: No Data
-
Taxes: $4,566 per year
-
Days on Site: 8 Days
-
Added: Sep 07, 2019 (1 week on market)
-
Updated:
-
Last Checked: 1 month ago
-
MLS®#: C4480404
-
Listed By: Royal lepage/j & d division, brokerage
Fantastic Opportunity To Own Steps From Queen West On A 17' X 120' Lot With A Detached Garage. Offering Extensive Possibilities To Create Your Ultimate Living Space Or An Excellent Income Property. Just A Short Walk To Fantastic Shops, Restaurants, Night Life & The T.T.C. This Is An Opportunity Not To Be Missed.
Extras
All Existing Appliances, All Existing Light Fixtures & All Existing Window Coverings In 'As Is Where Is' Condition.
Property Details
Facts for 32 Alma Avenue, Toronto
Status
Days on Market: 8
Last Status: Sold
Sold Date: Jun 18, 2019
Closed Date: Aug 12, 2019
Expiry Date: Dec 09, 2019
Sold Price: $822,000
Unavailable Date: Jun 18, 2019
Input Date: Jun 10, 2019
Prior LSC: Listing with no contract changes
Property
Status: Sale
Property Type: Semi-Detached
Style: 2-Storey
Size (sq ft): 1100
Area: Toronto
Community: Little Portugal
Availability Date: 60 Days/T.B.A.
Inside
Bedrooms: 4
Bathrooms: 3
Kitchens: 2
Kitchens Plus: 1
Rooms: 6
Den/Family Room: No
Air Conditioning: None
Fireplace: No
Washrooms: 3
Building
Basement: Fin W/O
Heat Type: Water
Heat Source: Gas
Exterior: Brick
Water Supply: Municipal
Special Designation: Unknown
Parking
Driveway: Lane
Garage Spaces: 2
Garage Type: Detached
Total Parking Spaces: 2
Fees
Tax Year: 2019
Tax Legal Description: Pt Lt 1 Blk B Pl D282 Toronto As In Wb140275; City
Taxes: $4,566
Land
Cross Street: Dufferin St / Alma A
Municipality District: Toronto C01
Fronting On: North
Parcel Number: 212960165
Pool: None
Sewer: Sewers
Lot Depth: 120 Feet
Lot Frontage: 17 Feet
Rooms
Room details for 32 Alma Avenue, Toronto
| Type | Dimensions | Description |
|---|---|---|
| Kitchen Main | 2.87 x 4.04 | Linoleum, Backsplash, Stainless Steel Sink |
| Br Main | 3.00 x 3.94 | Hardwood Floor, Window |
| 2nd Br Main | 3.02 x 3.25 | Hardwood Floor, Window |
| Kitchen 2nd | 2.84 x 3.99 | Linoleum, Stainless Steel Sink, Backsplash |
| 3rd Br 2nd | 3.00 x 3.23 | Hardwood Floor, Window |
| 4th Br 2nd | 2.84 x 3.89 | Hardwood Floor, Window |
| Living Lower | 4.70 x 7.34 | Open Concept, Walk-Out, Double Closet |
| Kitchen Lower | 4.70 x 7.34 | 2 Pc Bath, Double Sink, Combined W/Dining |
| XXXXXXXX | XXX XX, XXXX |
XXXX XXX XXXX |
$XXX,XXX |
| XXX XX, XXXX |
XXXXXX XXX XXXX |
$XXX,XXX |
| XXXXXXXX XXXX | XXX XX, XXXX | $822,000 XXX XXXX |
| XXXXXXXX XXXXXX | XXX XX, XXXX | $699,000 XXX XXXX |

City View Alternative Senior School
Elementary: PublicThe Grove Community School
Elementary: PublicShirley Street Junior Public School
Elementary: PublicSt Ambrose Catholic School
Elementary: CatholicAlexander Muir/Gladstone Ave Junior and Senior Public School
Elementary: PublicParkdale Junior and Senior Public School
Elementary: PublicMsgr Fraser College (Southwest)
Secondary: CatholicÉSC Saint-Frère-André
Secondary: CatholicÉcole secondaire Toronto Ouest
Secondary: PublicCentral Toronto Academy
Secondary: PublicParkdale Collegiate Institute
Secondary: PublicSt Mary Catholic Academy Secondary School
Secondary: Catholic

