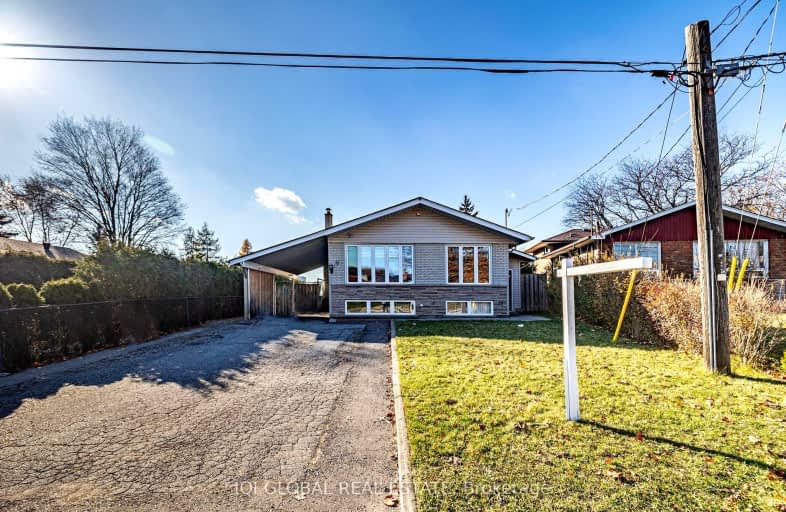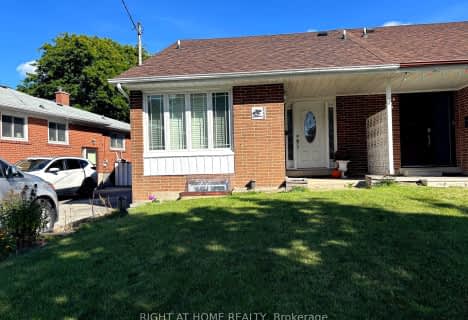
Car-Dependent
- Some errands can be accomplished on foot.
Good Transit
- Some errands can be accomplished by public transportation.
Somewhat Bikeable
- Most errands require a car.

Roywood Public School
Elementary: PublicVradenburg Junior Public School
Elementary: PublicTerraview-Willowfield Public School
Elementary: PublicÉÉC Sainte-Madeleine
Elementary: CatholicSt Isaac Jogues Catholic School
Elementary: CatholicOur Lady of Wisdom Catholic School
Elementary: CatholicCaring and Safe Schools LC2
Secondary: PublicParkview Alternative School
Secondary: PublicStephen Leacock Collegiate Institute
Secondary: PublicWexford Collegiate School for the Arts
Secondary: PublicSenator O'Connor College School
Secondary: CatholicVictoria Park Collegiate Institute
Secondary: Public-
Queen's Head Pub
2555 Victoria Park Avenue, Scarborough, ON M1T 1A3 0.94km -
King George's Arms
2501 Victoria Park Road, Toronto, ON M2J 0.92km -
VIP Pool & Bar
301 Ellesmere Road, Toronto, ON M1R 4E4 1.12km
-
Tim Hortons
1585 Warden Avenue, Unit A, Scarborough, ON M1R 2S9 0.72km -
Tim Hortons
2501 Victoria Park Ave, Scarborough, ON M1T 1A1 0.87km -
Tim Hortons
2501 Victoria Park Ave, Toronto, ON M1T 1A1 0.9km
-
Pendo Studios
1745 Queen Street East, Toronto, ON M4L 6S5 0.92km -
GoodLife Fitness
2235 Sheppard Avenue E, North York, ON M2J 5B5 1.62km -
Inspire Health & Fitness
Brian Drive, Toronto, ON M2J 3YP 2.63km
-
Shoppers Drug Mart
85 Ellesmere Road, Unit 31, Scarborough, ON M1R 4B7 1.12km -
Shoppers Drug Mart
2901 Victoria Park Avenue E, Scarborough, ON M1T 3J3 1.22km -
Shoppers Drug Mart
1277 York Mills Rd, Toronto, ON M3A 1Z5 1.4km
-
Tim Hortons
1585 Warden Avenue, Unit A, Scarborough, ON M1R 2S9 0.72km -
A&W
1585 Warden Avenue, Scarborough, ON M1R 2S9 0.74km -
Authentic Greek & Mediterranean Eatery
1585 Warden Avenue, Unit 6, Scarborough, ON M1R 2S9 0.75km
-
Pharmacy Shopping Centre
1800 Pharmacy Avenue, Toronto, ON M1T 1H6 1.02km -
Parkway Mall
85 Ellesmere Road, Toronto, ON M1R 4B9 1.17km -
Kennedy Commons
2021 Kennedy Road, Toronto, ON M1P 2M1 2.33km
-
Hong Tai Supermarket
2555 Victoria Park Avenue, Unit 7-8, Toronto, ON M1S 4J9 0.99km -
Healthy Planet Scarborough
85 Ellesmere Rd, Unit 1, Scarborough, ON M1R 4C3 1.08km -
Leti European Deli Stop
85 Ellesmere Road, Toronto, ON M1R 4B9 1.07km
-
LCBO
55 Ellesmere Road, Scarborough, ON M1R 4B7 1.14km -
LCBO
21 William Kitchen Rd, Scarborough, ON M1P 5B7 2.42km -
LCBO
2946 Finch Avenue E, Scarborough, ON M1W 2T4 3.28km
-
Shell Car Wash
1575 Warden Avenue, Scarborough, ON M1R 2S9 0.78km -
Shell
1575 Warden Avenue, Toronto, ON M1R 2S9 0.76km -
Petro-Canada
2250 Victoria Park Ave, Toronto, ON M1R 1W4 0.76km
-
Cineplex Cinemas Fairview Mall
1800 Sheppard Avenue E, Unit Y007, North York, ON M2J 5A7 2.9km -
Cineplex Cinemas Scarborough
300 Borough Drive, Scarborough Town Centre, Scarborough, ON M1P 4P5 4.52km -
Cineplex VIP Cinemas
12 Marie Labatte Road, unit B7, Toronto, ON M3C 0H9 4.7km
-
Toronto Public Library
85 Ellesmere Road, Unit 16, Toronto, ON M1R 1.21km -
Brookbanks Public Library
210 Brookbanks Drive, Toronto, ON M3A 1Z5 1.52km -
Agincourt District Library
155 Bonis Avenue, Toronto, ON M1T 3W6 2.39km
-
Canadian Medicalert Foundation
2005 Sheppard Avenue E, North York, ON M2J 5B4 2.32km -
The Scarborough Hospital
3030 Birchmount Road, Scarborough, ON M1W 3W3 3.79km -
North York General Hospital
4001 Leslie Street, North York, ON M2K 1E1 4.28km
-
Lynngate Park
133 Cass Ave, Toronto ON M1T 2B5 1.31km -
Fenside Park
Toronto ON 1.44km -
Van Horne Park
545 Van Horne Ave, Toronto ON M2J 4S8 3.13km
-
TD Bank Financial Group
2561 Victoria Park Ave, Scarborough ON M1T 1A4 1.1km -
TD Bank
2135 Victoria Park Ave (at Ellesmere Avenue), Scarborough ON M1R 0G1 1.19km -
CIBC
2904 Sheppard Ave E (at Victoria Park), Toronto ON M1T 3J4 1.31km
- 2 bath
- 4 bed
- 1100 sqft
45 Combermere Drive, Toronto, Ontario • M3A 2W4 • Parkwoods-Donalda
- 3 bath
- 4 bed
- 1500 sqft
10 Rotunda Place, Toronto, Ontario • M1T 1M7 • Tam O'Shanter-Sullivan













