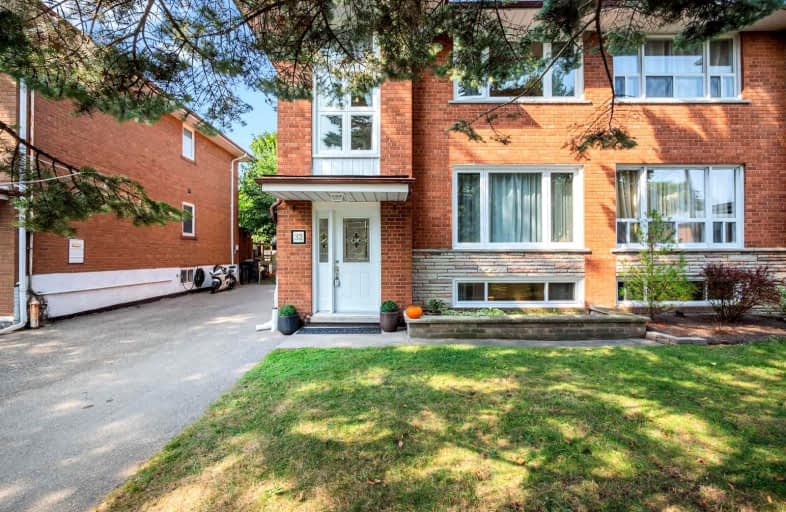Somewhat Walkable
- Some errands can be accomplished on foot.
Good Transit
- Some errands can be accomplished by public transportation.
Somewhat Bikeable
- Most errands require a car.

St Catherine Catholic School
Elementary: CatholicVictoria Village Public School
Elementary: PublicSloane Public School
Elementary: PublicÉcole élémentaire Jeanne-Lajoie
Elementary: PublicMilne Valley Middle School
Elementary: PublicBroadlands Public School
Elementary: PublicParkview Alternative School
Secondary: PublicDon Mills Collegiate Institute
Secondary: PublicWexford Collegiate School for the Arts
Secondary: PublicSenator O'Connor College School
Secondary: CatholicVictoria Park Collegiate Institute
Secondary: PublicMarc Garneau Collegiate Institute
Secondary: Public-
Wexford Park
35 Elm Bank Rd, Toronto ON 1.89km -
Ashtonbee Reservoir Park
Scarborough ON M1L 3K9 2.03km -
Wayne Parkette
Toronto ON M1R 1Y5 2.05km
-
TD Bank Financial Group
15 Eglinton Sq (btw Victoria Park Ave. & Pharmacy Ave.), Scarborough ON M1L 2K1 2.04km -
TD Bank Financial Group
15 Clock Tower Rd (Shops at Don Mills), Don Mills ON M3C 0E1 2.07km -
TD Bank
2135 Victoria Park Ave (at Ellesmere Avenue), Scarborough ON M1R 0G1 2.56km
- 2 bath
- 4 bed
- 1100 sqft
45 Combermere Drive, Toronto, Ontario • M3A 2W4 • Parkwoods-Donalda







