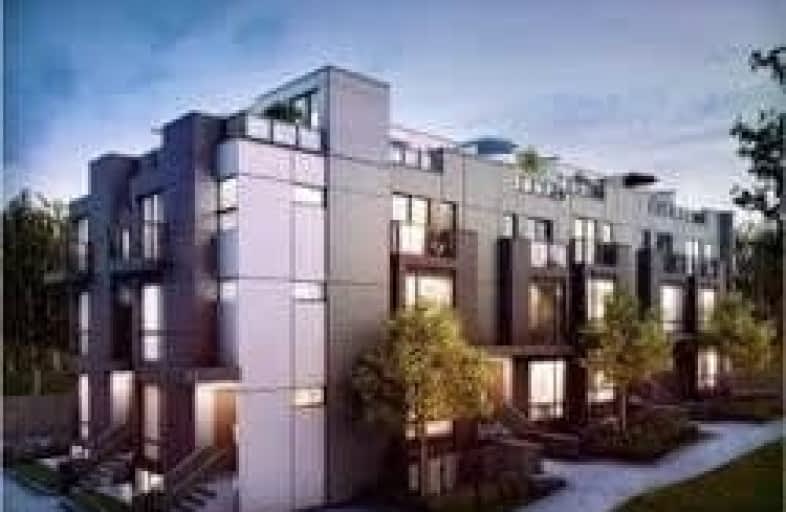Car-Dependent
- Most errands require a car.
Rider's Paradise
- Daily errands do not require a car.
Bikeable
- Some errands can be accomplished on bike.

Wedgewood Junior School
Elementary: PublicHoly Angels Catholic School
Elementary: CatholicIslington Junior Middle School
Elementary: PublicOur Lady of Peace Catholic School
Elementary: CatholicNorseman Junior Middle School
Elementary: PublicOur Lady of Sorrows Catholic School
Elementary: CatholicEtobicoke Year Round Alternative Centre
Secondary: PublicBurnhamthorpe Collegiate Institute
Secondary: PublicEtobicoke School of the Arts
Secondary: PublicEtobicoke Collegiate Institute
Secondary: PublicRichview Collegiate Institute
Secondary: PublicBishop Allen Academy Catholic Secondary School
Secondary: Catholic-
St James's Gate Toronto
5140 Dundas St W, Toronto, ON M9A 1C2 0.47km -
Beer N Wings Sports Grill
5164 Dundas Street W, Toronto, ON M9A 1C4 0.49km -
Tessie McDaid's Irish Pub
5078 Dundas Street W, Toronto, ON M9A 0.49km
-
Galata Cafe
5122 Dundas Street W, Toronto, ON M9A 1C2 0.47km -
Cafe On the Go
Islington And Bloor, Toronto, ON M8X 0.51km -
The Sweet Gallery
350 Bering Avenue, Etobicoke, ON M8Z 3A9 0.57km
-
Auxiliary Crossfit
213 Sterling Road, Suite 109, Toronto, ON M6R 2B2 6.86km -
Quest Health & Performance
231 Wallace Avenue, Toronto, ON M6H 1V5 6.97km -
The Uptown PowerStation
3019 Dufferin Street, Lower Level, Toronto, ON M6B 3T7 9.87km
-
Shoppers Drug Mart
5230 Dundas Street W, Etobicoke, ON M9B 1A8 0.81km -
Rexall Pharmacy
4890 Dundas Street W, Etobicoke, ON M9A 1B5 0.83km -
Pharmaplus Drugmart
4890 Dundas St W, Toronto, ON M9A 1B5 0.83km
-
Hyderabad Spices
3391 Bloor Street W, Etobicoke, ON M8X 1G3 0.46km -
Chinese Food Gallery
5138 Dundas Street W, Etobicoke, ON M9A 1C2 0.45km -
Galata Cafe
5122 Dundas Street W, Toronto, ON M9A 1C2 0.47km
-
Six Points Plaza
5230 Dundas Street W, Etobicoke, ON M9B 1A8 0.82km -
HearingLife
270 The Kingsway, Etobicoke, ON M9A 3T7 2.27km -
Cloverdale Mall
250 The East Mall, Etobicoke, ON M9B 3Y8 2.46km
-
Sobeys
3250-3300 Bloor Street W, Toronto, ON M8X 2X9 0.61km -
Valley Farm Produce
5230 Dundas Street W, Toronto, ON M9B 1A8 0.8km -
Farm Boy
5245 Dundas Street W, Toronto, ON M9B 1A5 0.83km
-
LCBO
2946 Bloor St W, Etobicoke, ON M8X 1B7 1.78km -
LCBO
1090 The Queensway, Etobicoke, ON M8Z 1P7 2.24km -
LCBO
Cloverdale Mall, 250 The East Mall, Toronto, ON M9B 3Y8 2.36km
-
A-1 Quality Chimney Cleaning and Repair
48 Fieldway Road, Toronto, ON M8Z 3L2 0.16km -
Canada Cycle Sport
363 Bering Avenue, Toronto, ON M8Z 0.6km -
Enercare
123 Judge Road, Etobicoke, ON M8Z 3L2 0.75km
-
Kingsway Theatre
3030 Bloor Street W, Toronto, ON M8X 1C4 1.42km -
Cineplex Cinemas Queensway and VIP
1025 The Queensway, Etobicoke, ON M8Z 6C7 2.58km -
Revue Cinema
400 Roncesvalles Ave, Toronto, ON M6R 2M9 6.29km
-
Toronto Public Library
36 Brentwood Road N, Toronto, ON M8X 2B5 1.28km -
Toronto Public Library Eatonville
430 Burnhamthorpe Road, Toronto, ON M9B 2B1 2.52km -
Toronto Public Library
200 Park Lawn Road, Toronto, ON M8Y 3J1 3.26km
-
Queensway Care Centre
150 Sherway Drive, Etobicoke, ON M9C 1A4 4.58km -
Trillium Health Centre - Toronto West Site
150 Sherway Drive, Toronto, ON M9C 1A4 4.57km -
St Joseph's Health Centre
30 The Queensway, Toronto, ON M6R 1B5 6.3km
-
Ravenscrest Park
305 Martin Grove Rd, Toronto ON M1M 1M1 2.73km -
Magwood Park
Toronto ON 3.02km -
Rennie Park
1 Rennie Ter, Toronto ON M6S 4Z9 4.36km
-
TD Bank Financial Group
1315 the Queensway (Kipling), Etobicoke ON M8Z 1S8 2.39km -
RBC Royal Bank
1000 the Queensway, Etobicoke ON M8Z 1P7 3.4km -
TD Bank Financial Group
125 the Queensway, Toronto ON M8Y 1H6 3.92km
More about this building
View 32 Fieldway Road, Toronto- 2 bath
- 2 bed
- 900 sqft
39-26 Fieldway Road, Toronto, Ontario • M8Z 3L2 • Islington-City Centre West
- 3 bath
- 2 bed
- 1200 sqft
233-366 The East Mall, Toronto, Ontario • M9B 6C6 • Islington-City Centre West
- 3 bath
- 3 bed
- 1400 sqft
111-2 Valhalla Inn Road, Toronto, Ontario • M9B 6C3 • Islington-City Centre West
- 3 bath
- 3 bed
- 1400 sqft
103-366 The East Mall, Toronto, Ontario • M9B 6C6 • Islington-City Centre West






