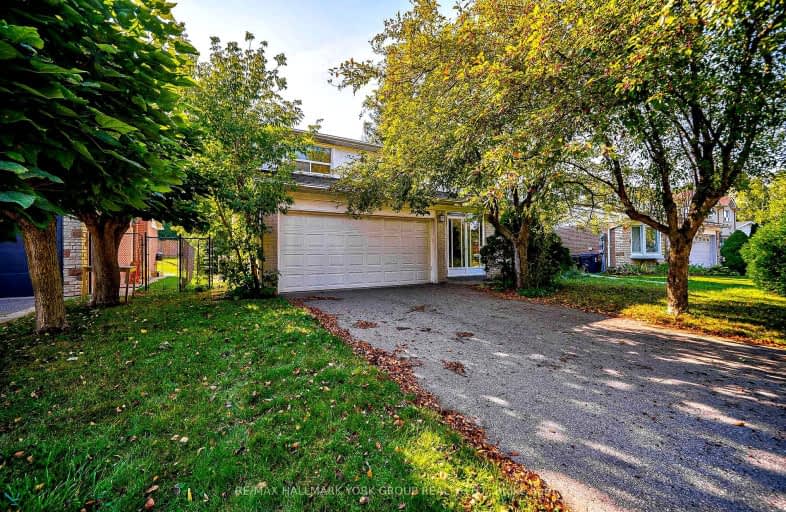Somewhat Walkable
- Some errands can be accomplished on foot.
Good Transit
- Some errands can be accomplished by public transportation.
Somewhat Bikeable
- Most errands require a car.

John Buchan Senior Public School
Elementary: PublicBridlewood Junior Public School
Elementary: PublicTimberbank Junior Public School
Elementary: PublicVradenburg Junior Public School
Elementary: PublicPauline Johnson Junior Public School
Elementary: PublicHoly Spirit Catholic School
Elementary: CatholicCaring and Safe Schools LC2
Secondary: PublicPleasant View Junior High School
Secondary: PublicParkview Alternative School
Secondary: PublicL'Amoreaux Collegiate Institute
Secondary: PublicStephen Leacock Collegiate Institute
Secondary: PublicSir John A Macdonald Collegiate Institute
Secondary: Public-
Orchid Garden Bar & Grill
2260 Birchmount Road, Toronto, ON M1T 2M2 1km -
Queen's Head Pub
2555 Victoria Park Avenue, Scarborough, ON M1T 1A3 1.53km -
King George's Arms
2501 Victoria Park Road, Toronto, ON M2J 1.6km
-
Tim Hortons
2363 Warden Ave, Scarborough, ON M1T 1V7 0.15km -
McDonald's
3305 Sheppard Ave E, Scarborough, ON M1T 3K2 0.61km -
Hunter's Pizza
2574 Birchmount Road, Scarborough, ON M1T 2M5 0.86km
-
Wonder 4 Fitness
2792 Victoria Park Avenue, Toronto, ON M2J 4A8 1.71km -
Bridlewood Fit4Less
2900 Warden Avenue, Scarborough, ON M1W 2S8 1.73km -
Inspire Health & Fitness
Brian Drive, Toronto, ON M2J 3YP 1.93km
-
Shoppers Drug Mart
2365 Warden Avenue, Scarborough, ON M1T 1V7 0.16km -
Rexall
3607 Sheppard Avenue E, Toronto, ON M1T 3K8 0.99km -
Shoppers Drug Mart
2901 Victoria Park Avenue E, Scarborough, ON M1T 3J3 1.4km
-
Groak Cafe
2222 Warden Avenue, Scarborough, ON M1T 1V6 0.34km -
Eight Noodles
3309 Sheppard Avenue E, Toronto, ON M1T 3W5 0.58km -
Red Lobster
3252 Sheppard Avenue E, Scarborough, ON M1T 3K3 0.61km
-
Pharmacy Shopping Centre
1800 Pharmacy Avenue, Toronto, ON M1T 1H6 1.12km -
Agincourt Mall
3850 Sheppard Avenue E, Scarborough, ON M1T 3L4 1.4km -
Bridlewood Mall Management
2900 Warden Avenue, Unit 308, Scarborough, ON M1W 2S8 1.78km
-
Nick's No Frills
3850 Sheppard Avenue E, Scarborough, ON M1T 3L4 1.4km -
Hong Tai Supermarket
2555 Victoria Park Avenue, Unit 7-8, Toronto, ON M1S 4J9 1.5km -
Food Basics
2452 Sheppard Avenue E, Toronto, ON M2J 4W6 1.55km
-
LCBO
2946 Finch Avenue E, Scarborough, ON M1W 2T4 1.97km -
LCBO
21 William Kitchen Rd, Scarborough, ON M1P 5B7 2.52km -
LCBO
55 Ellesmere Road, Scarborough, ON M1R 4B7 2.9km
-
Petro-Canada
3400 Sheppard Avenue E, Toronto, ON M1T 3K4 0.52km -
Esso
3306 Sheppard Avenue E, Scarborough, ON M1T 3K3 0.53km -
Circle K
3600 Sheppard Avenue E, Scarborough, ON M1T 3K7 0.89km
-
Cineplex Cinemas Fairview Mall
1800 Sheppard Avenue E, Unit Y007, North York, ON M2J 5A7 2.8km -
Woodside Square Cinemas
1571 Sandhurst Circle, Toronto, ON M1V 1V2 4.36km -
Cineplex Cinemas Scarborough
300 Borough Drive, Scarborough Town Centre, Scarborough, ON M1P 4P5 4.42km
-
Agincourt District Library
155 Bonis Avenue, Toronto, ON M1T 3W6 1.3km -
Toronto Public Library Bridlewood Branch
2900 Warden Ave, Toronto, ON M1W 1.73km -
North York Public Library
575 Van Horne Avenue, North York, ON M2J 4S8 2.12km
-
The Scarborough Hospital
3030 Birchmount Road, Scarborough, ON M1W 3W3 2.02km -
Canadian Medicalert Foundation
2005 Sheppard Avenue E, North York, ON M2J 5B4 2.54km -
North York General Hospital
4001 Leslie Street, North York, ON M2K 1E1 4.66km
- 3 bath
- 4 bed
- 1500 sqft
10 Rotunda Place, Toronto, Ontario • M1T 1M7 • Tam O'Shanter-Sullivan
- 4 bath
- 4 bed
- 2000 sqft
25 Crosland Drive East, Toronto, Ontario • M1R 4M6 • Wexford-Maryvale
- 3 bath
- 4 bed
61 Kilchurn Castle Drive, Toronto, Ontario • M1T 2W3 • Tam O'Shanter-Sullivan
- 2 bath
- 4 bed
- 1500 sqft
36 Manorglen Crescent, Toronto, Ontario • M1S 1W4 • Agincourt South-Malvern West














