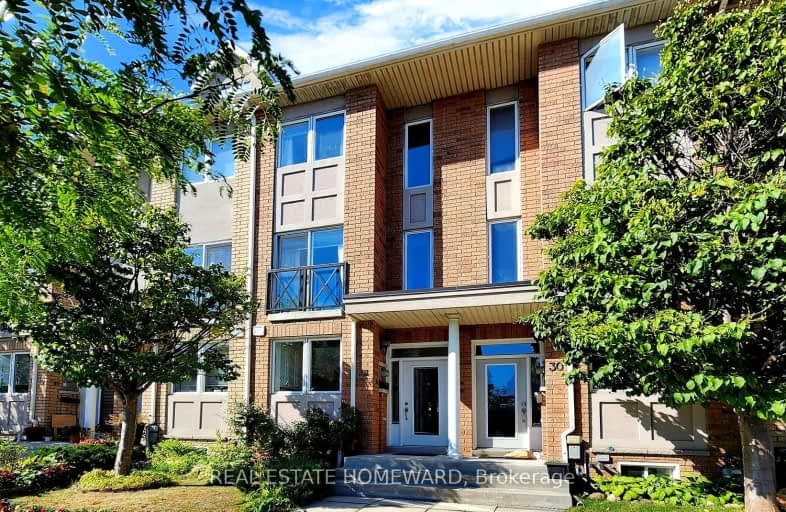Walker's Paradise
- Daily errands do not require a car.
Good Transit
- Some errands can be accomplished by public transportation.
Bikeable
- Some errands can be accomplished on bike.

George R Gauld Junior School
Elementary: PublicKaren Kain School of the Arts
Elementary: PublicSt Louis Catholic School
Elementary: CatholicHoly Angels Catholic School
Elementary: CatholicÉÉC Sainte-Marguerite-d'Youville
Elementary: CatholicNorseman Junior Middle School
Elementary: PublicEtobicoke Year Round Alternative Centre
Secondary: PublicLakeshore Collegiate Institute
Secondary: PublicEtobicoke School of the Arts
Secondary: PublicEtobicoke Collegiate Institute
Secondary: PublicFather John Redmond Catholic Secondary School
Secondary: CatholicBishop Allen Academy Catholic Secondary School
Secondary: Catholic-
Humber Bay Promenade Park
Lakeshore Blvd W (Lakeshore & Park Lawn), Toronto ON 2.8km -
Humber Bay Park West
100 Humber Bay Park Rd W, Toronto ON 2.82km -
Étienne Brulé Park
13 Crosby Ave, Toronto ON M6S 2P8 4.42km
-
TD Bank Financial Group
1315 the Queensway (Kipling), Etobicoke ON M8Z 1S8 1.14km -
TD Bank Financial Group
1048 Islington Ave, Etobicoke ON M8Z 6A4 1.26km -
RBC Royal Bank
1000 the Queensway, Etobicoke ON M8Z 1P7 1.94km
- 4 bath
- 3 bed
118 Thomas Fisher Drive, Toronto, Ontario • M8Z 0E4 • Islington-City Centre West




