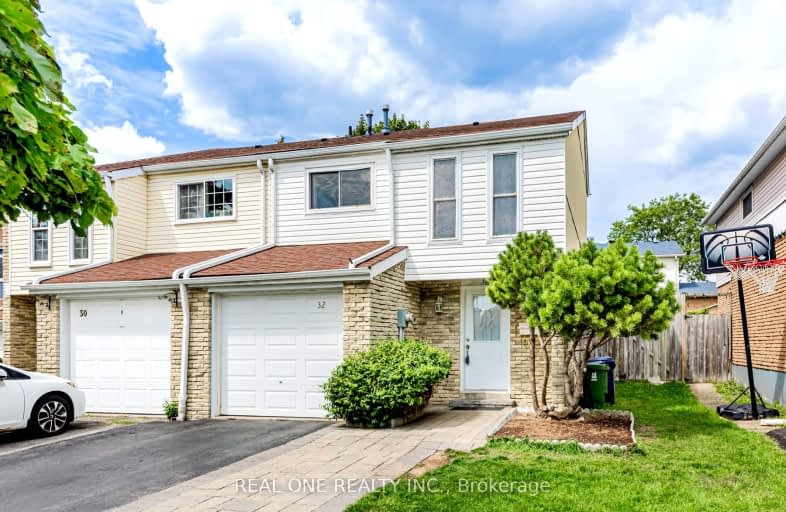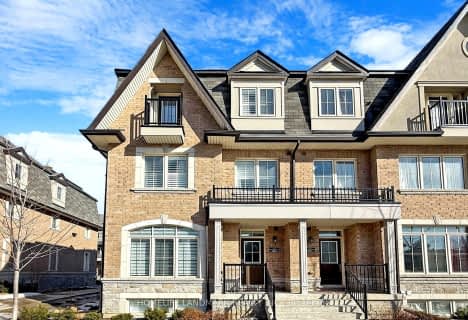Very Walkable
- Most errands can be accomplished on foot.
72
/100
Good Transit
- Some errands can be accomplished by public transportation.
65
/100
Very Bikeable
- Most errands can be accomplished on bike.
71
/100

Francis Libermann Catholic Elementary Catholic School
Elementary: Catholic
0.44 km
St Marguerite Bourgeoys Catholic Catholic School
Elementary: Catholic
0.48 km
Chartland Junior Public School
Elementary: Public
0.88 km
Our Lady of Grace Catholic School
Elementary: Catholic
0.71 km
Alexmuir Junior Public School
Elementary: Public
0.51 km
Brimwood Boulevard Junior Public School
Elementary: Public
0.64 km
Delphi Secondary Alternative School
Secondary: Public
0.86 km
Msgr Fraser-Midland
Secondary: Catholic
0.88 km
Sir William Osler High School
Secondary: Public
1.29 km
Francis Libermann Catholic High School
Secondary: Catholic
0.45 km
Albert Campbell Collegiate Institute
Secondary: Public
0.61 km
Agincourt Collegiate Institute
Secondary: Public
2.09 km
-
Highland Heights Park
30 Glendower Circt, Toronto ON 2.17km -
Milliken Park
5555 Steeles Ave E (btwn McCowan & Middlefield Rd.), Scarborough ON M9L 1S7 2.53km -
Birkdale Ravine
1100 Brimley Rd, Scarborough ON M1P 3X9 5.08km
-
TD Bank Financial Group
1571 Sandhurst Cir (at McCowan Rd.), Scarborough ON M1V 1V2 0.9km -
RBC Royal Bank
4751 Steeles Ave E (at Silver Star Blvd.), Toronto ON M1V 4S5 2.51km -
CIBC
7220 Kennedy Rd (at Denison St.), Markham ON L3R 7P2 3.46km








