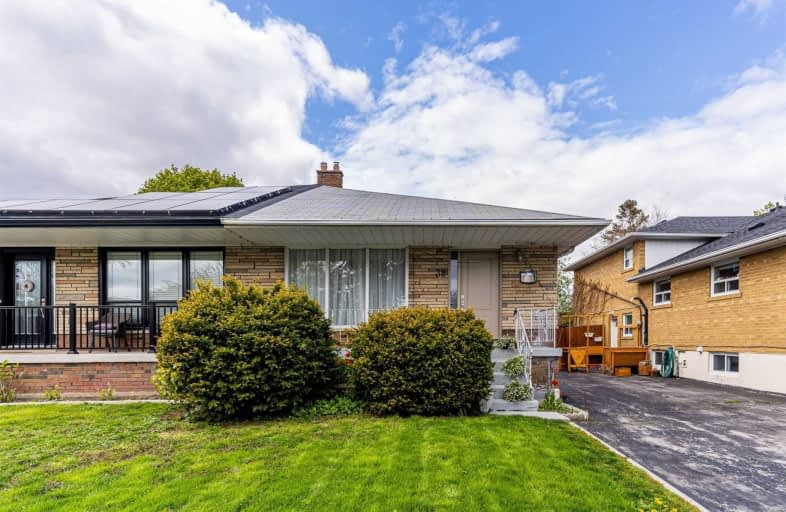Sold on May 25, 2021
Note: Property is not currently for sale or for rent.

-
Type: Semi-Detached
-
Style: Backsplit 4
-
Lot Size: 29.99 x 123 Feet
-
Age: No Data
-
Taxes: $3,856 per year
-
Days on Site: 13 Days
-
Added: May 12, 2021 (1 week on market)
-
Updated:
-
Last Checked: 1 month ago
-
MLS®#: W5232161
-
Listed By: Snobar realty group inc., brokerage
South Of Eglinton!! Come See This Original Owners Much Loved Backsplit Located On A Quiet Court Off Royal York! Rarely Available 4 Bedroom Semi Detached Backsplit With 2nd Kitchen. Finished Basement With Separate Entrance Is Ideal As An In Law Suite Or Income Potential. Come Put Your Personal Touch On This House And Call It "Home Sweet Home".
Extras
Roof (2008), Ac (2010), Furnace (2010), Windows (As Is), Electrical (Cb), Fridge&Stove(2015), Microwave(2005), Washer&Dryer(2011), All Electrical Light Fixtures And All Window Coverings.
Property Details
Facts for 32 Newell Court, Toronto
Status
Days on Market: 13
Last Status: Sold
Sold Date: May 25, 2021
Closed Date: Jul 27, 2021
Expiry Date: Nov 18, 2021
Sold Price: $1,040,000
Unavailable Date: May 25, 2021
Input Date: May 12, 2021
Prior LSC: Listing with no contract changes
Property
Status: Sale
Property Type: Semi-Detached
Style: Backsplit 4
Area: Toronto
Community: Edenbridge-Humber Valley
Availability Date: 60/90 Days
Inside
Bedrooms: 4
Bedrooms Plus: 1
Bathrooms: 3
Kitchens: 2
Rooms: 7
Den/Family Room: Yes
Air Conditioning: Central Air
Fireplace: No
Washrooms: 3
Building
Basement: Finished
Basement 2: Sep Entrance
Heat Type: Forced Air
Heat Source: Gas
Exterior: Brick
Water Supply: Municipal
Special Designation: Unknown
Parking
Driveway: Private
Garage Type: None
Covered Parking Spaces: 2
Total Parking Spaces: 2
Fees
Tax Year: 2020
Tax Legal Description: Pt Lt 38,Pl M962,Par 8&42,R1575;S/T B91693
Taxes: $3,856
Land
Cross Street: Eglinton & Royal Yor
Municipality District: Toronto W08
Fronting On: North
Parcel Number: 074900015
Pool: None
Sewer: Sewers
Lot Depth: 123 Feet
Lot Frontage: 29.99 Feet
Additional Media
- Virtual Tour: https://www.propertyvision.ca/tour/3011?unbranded
Rooms
Room details for 32 Newell Court, Toronto
| Type | Dimensions | Description |
|---|---|---|
| Living Main | 4.45 x 3.86 | Broadloom, Picture Window, Combined W/Dining |
| Dining Main | 2.91 x 3.05 | Broadloom, Open Concept, Combined W/Living |
| Kitchen Main | 3.39 x 3.24 | Tile Floor, Window, Breakfast Area |
| Master Upper | 5.62 x 3.06 | Hardwood Floor, Window, W/I Closet |
| 2nd Br Upper | 4.53 x 3.04 | Hardwood Floor, Window, Double Closet |
| 3rd Br Lower | 4.50 x 3.17 | Hardwood Floor, Window, W/I Closet |
| 4th Br Lower | 4.49 x 3.01 | Hardwood Floor, Window, Closet |
| 5th Br Bsmt | 3.65 x 3.41 | Broadloom, Window, Closet |
| Utility Bsmt | 7.39 x 2.83 | Tile Floor |
| Laundry Bsmt | 3.65 x 3.41 | Tile Floor, Window |
| XXXXXXXX | XXX XX, XXXX |
XXXX XXX XXXX |
$X,XXX,XXX |
| XXX XX, XXXX |
XXXXXX XXX XXXX |
$XXX,XXX |
| XXXXXXXX XXXX | XXX XX, XXXX | $1,040,000 XXX XXXX |
| XXXXXXXX XXXXXX | XXX XX, XXXX | $788,888 XXX XXXX |

St Demetrius Catholic School
Elementary: CatholicWestmount Junior School
Elementary: PublicHumber Valley Village Junior Middle School
Elementary: PublicHilltop Middle School
Elementary: PublicFather Serra Catholic School
Elementary: CatholicAll Saints Catholic School
Elementary: CatholicSchool of Experiential Education
Secondary: PublicFrank Oke Secondary School
Secondary: PublicYork Humber High School
Secondary: PublicScarlett Heights Entrepreneurial Academy
Secondary: PublicWeston Collegiate Institute
Secondary: PublicRichview Collegiate Institute
Secondary: Public

