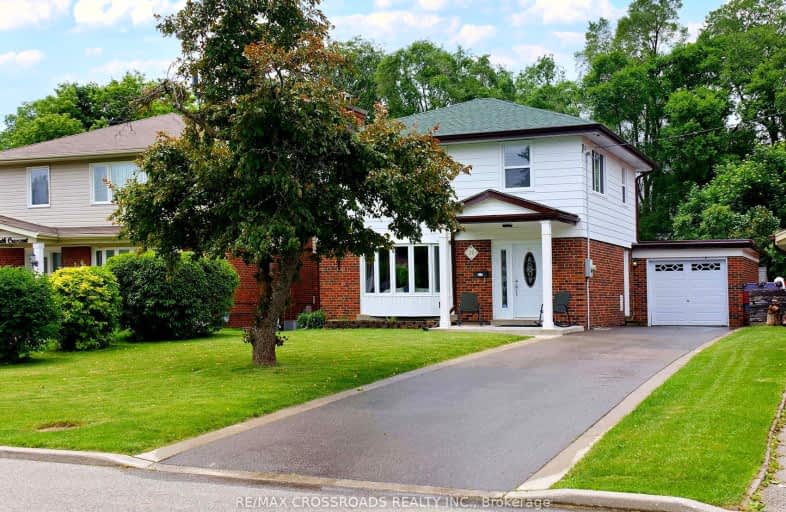Very Walkable
- Most errands can be accomplished on foot.
85
/100
Rider's Paradise
- Daily errands do not require a car.
97
/100
Bikeable
- Some errands can be accomplished on bike.
67
/100

Ionview Public School
Elementary: Public
0.52 km
Hunter's Glen Junior Public School
Elementary: Public
1.22 km
Lord Roberts Junior Public School
Elementary: Public
0.67 km
St Albert Catholic School
Elementary: Catholic
1.00 km
Corvette Junior Public School
Elementary: Public
1.18 km
St Maria Goretti Catholic School
Elementary: Catholic
0.70 km
Caring and Safe Schools LC3
Secondary: Public
1.30 km
South East Year Round Alternative Centre
Secondary: Public
1.32 km
Scarborough Centre for Alternative Studi
Secondary: Public
1.28 km
Winston Churchill Collegiate Institute
Secondary: Public
1.54 km
David and Mary Thomson Collegiate Institute
Secondary: Public
2.05 km
Jean Vanier Catholic Secondary School
Secondary: Catholic
0.70 km
-
Birkdale Ravine
1100 Brimley Rd, Scarborough ON M1P 3X9 3.08km -
Thomson Memorial Park
1005 Brimley Rd, Scarborough ON M1P 3E8 2.63km -
Wigmore Park
Elvaston Dr, Toronto ON 3.49km
-
Scotiabank
2668 Eglinton Ave E (at Brimley Rd.), Toronto ON M1K 2S3 1.44km -
CIBC
2705 Eglinton Ave E (at Brimley Rd.), Scarborough ON M1K 2S2 1.5km -
RBC Royal Bank
3091 Lawrence Ave E, Scarborough ON M1H 1A1 2.81km














