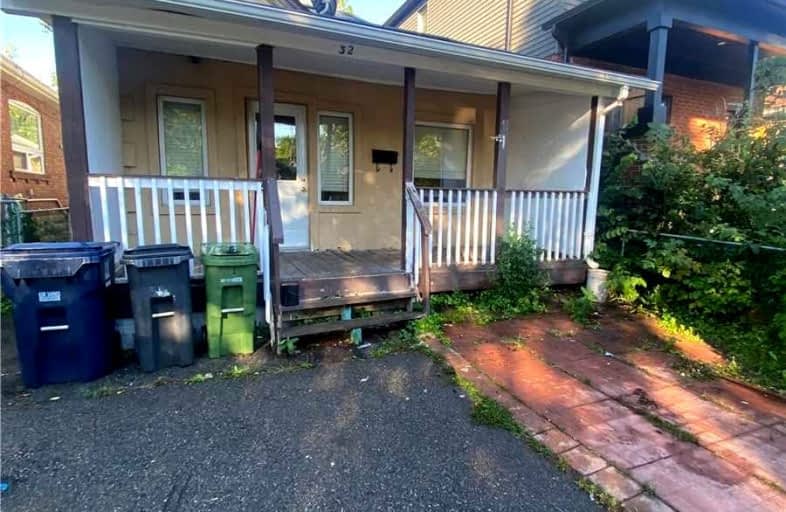
The Holy Trinity Catholic School
Elementary: Catholic
0.24 km
Twentieth Street Junior School
Elementary: Public
0.31 km
Seventh Street Junior School
Elementary: Public
1.03 km
St Teresa Catholic School
Elementary: Catholic
0.63 km
Second Street Junior Middle School
Elementary: Public
1.45 km
James S Bell Junior Middle School
Elementary: Public
1.25 km
Etobicoke Year Round Alternative Centre
Secondary: Public
4.69 km
Lakeshore Collegiate Institute
Secondary: Public
0.27 km
Etobicoke School of the Arts
Secondary: Public
3.63 km
Etobicoke Collegiate Institute
Secondary: Public
5.62 km
Father John Redmond Catholic Secondary School
Secondary: Catholic
0.57 km
Bishop Allen Academy Catholic Secondary School
Secondary: Catholic
3.92 km


