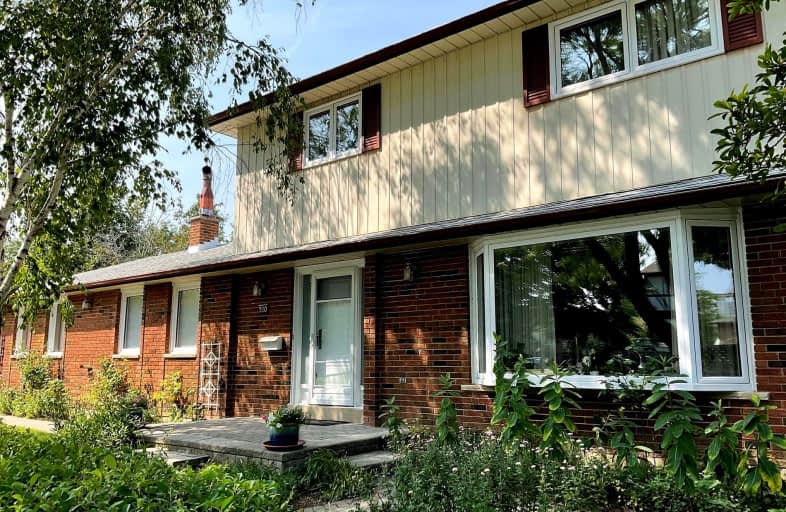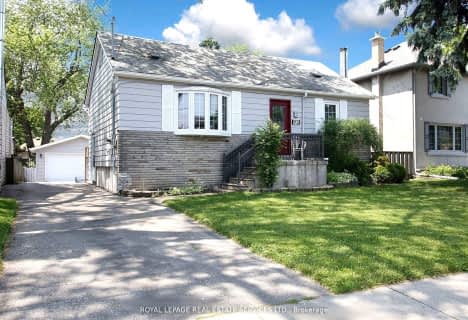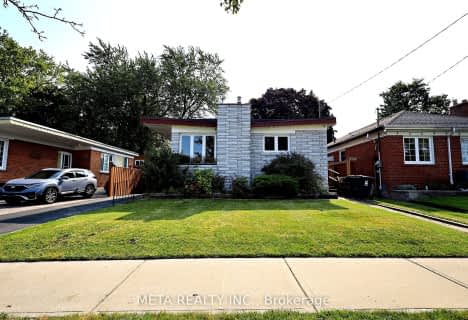
Very Walkable
- Most errands can be accomplished on foot.
Excellent Transit
- Most errands can be accomplished by public transportation.
Bikeable
- Some errands can be accomplished on bike.

ÉIC Père-Philippe-Lamarche
Elementary: CatholicÉcole élémentaire Académie Alexandre-Dumas
Elementary: PublicBliss Carman Senior Public School
Elementary: PublicMason Road Junior Public School
Elementary: PublicCedarbrook Public School
Elementary: PublicJohn McCrae Public School
Elementary: PublicCaring and Safe Schools LC3
Secondary: PublicÉSC Père-Philippe-Lamarche
Secondary: CatholicSouth East Year Round Alternative Centre
Secondary: PublicJean Vanier Catholic Secondary School
Secondary: CatholicR H King Academy
Secondary: PublicCedarbrae Collegiate Institute
Secondary: Public-
Sports Cafe Champions
2839 Eglinton Avenue East, Scarborough, ON M1J 2E2 0.78km -
Wingporium
3490 Kingston Road, Toronto, ON M1M 1R5 1.49km -
The Korner Pub
Cliffcrest Plaza, 3045 Kingston Road, Toronto, ON M1M 1.8km
-
McDonald's
2870 Eglinton Ave E, Scarborough, ON M1J 2C8 0.45km -
Shawarma Bros
3192 Eglinton Avenue E, Scarborough, ON M1J 2H5 1.31km -
C4 Centre
2644A Eglinton Avenue E, Toronto, ON M1K 2S3 1.39km
-
GoodLife Fitness
3660 Kingston Rd, Scarborough, ON M1M 1R9 1.77km -
GoodLife Fitness
3495 Lawrence Ave E, Scarborough, ON M1H 1B2 1.97km -
Master Kang's Black Belt Martial Arts
2501 Eglinton Avenue E, Scarborough, ON M1K 2R1 2.05km
-
Shoppers Drug Mart
2751 Eglinton Avenue East, Toronto, ON M1J 2C7 1.11km -
Rexall
2682 Eglinton Avenue E, Scarborough, ON M1K 2S3 1.2km -
Dave's No Frills
3401 Lawrence Avenue E, Toronto, ON M1H 1B2 1.81km
-
New Boston Fish & Chips
2950 Av Eglinton E, Scarborough, ON M1J 2E7 0.19km -
Amazing Shawarma
2928 Eglinton Avenue E, Scarborough, ON M1J 2E4 0.23km -
DQ Grill & Chill Restaurant
2916 Eglinton Ave E, Scarborough, ON M1J 2E4 0.25km
-
Cliffcrest Plaza
3049 Kingston Rd, Toronto, ON M1M 1P1 1.88km -
Cedarbrae Mall
3495 Lawrence Avenue E, Toronto, ON M1H 1A9 1.93km -
Scarborough Town Centre
300 Borough Drive, Scarborough, ON M1P 4P5 4.27km
-
Stephen's No Frills
2742 Eglinton Avenue E, Toronto, ON M1J 2C6 0.98km -
Superfood Mart
3143 Eglinton Avenue E, Toronto, ON M1J 2G2 1.07km -
JD's Market and Halal Meat
3143 Eglinton Avenue E, Toronto, ON M1J 2G2 1.08km
-
Beer Store
3561 Lawrence Avenue E, Scarborough, ON M1H 1B2 2.04km -
Magnotta Winery
1760 Midland Avenue, Scarborough, ON M1P 3C2 3.31km -
LCBO
748-420 Progress Avenue, Toronto, ON M1P 5J1 4.37km
-
Active Green & Ross Tire & Auto Centre
2910 Av Eglinton E, Scarborough, ON M1J 2E4 0.27km -
Shell Clean Plus
3221 Kingston Road, Scarborough, ON M1M 1P7 1.5km -
Toronto Quality Motors
3293 Lawrence Avenue E, Toronto, ON M1H 1A5 1.77km
-
Cineplex Cinemas Scarborough
300 Borough Drive, Scarborough Town Centre, Scarborough, ON M1P 4P5 4.08km -
Cineplex Odeon Eglinton Town Centre Cinemas
22 Lebovic Avenue, Toronto, ON M1L 4V9 4.83km -
Cineplex Odeon Corporation
785 Milner Avenue, Scarborough, ON M1B 3C3 6.69km
-
Toronto Public Library- Bendale Branch
1515 Danforth Rd, Scarborough, ON M1J 1H5 1.23km -
Cliffcrest Library
3017 Kingston Road, Toronto, ON M1M 1P1 1.82km -
Cedarbrae Public Library
545 Markham Road, Toronto, ON M1H 2A2 2km
-
Scarborough Health Network
3050 Lawrence Avenue E, Scarborough, ON M1P 2T7 1.76km -
Scarborough General Hospital Medical Mall
3030 Av Lawrence E, Scarborough, ON M1P 2T7 1.94km -
Rouge Valley Health System - Rouge Valley Centenary
2867 Ellesmere Road, Scarborough, ON M1E 4B9 4.99km
-
Bluffers Park
7 Brimley Rd S, Toronto ON M1M 3W3 3.89km -
Rosetta McLain Gardens
5.24km -
Wigmore Park
Elvaston Dr, Toronto ON 6.14km
-
TD Bank Financial Group
2428 Eglinton Ave E (Kennedy Rd.), Scarborough ON M1K 2P7 2.74km -
TD Bank Financial Group
2020 Eglinton Ave E, Scarborough ON M1L 2M6 4.03km -
CIBC
450 Danforth Rd (at Birchmount Rd.), Toronto ON M1K 1C6 4.59km
- 4 bath
- 4 bed
- 1500 sqft
40 Stanland Drive, Toronto, Ontario • M1M 2G4 • Scarborough Village










