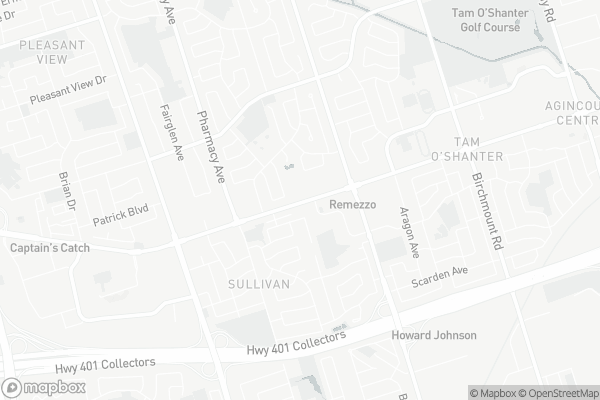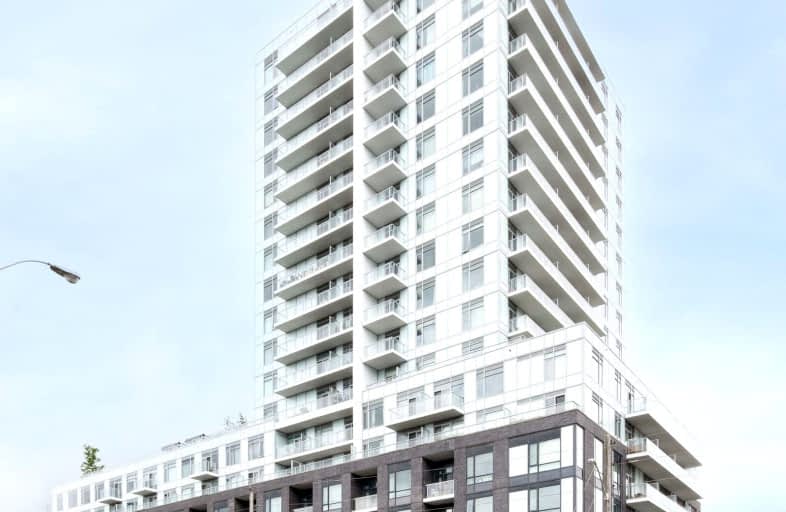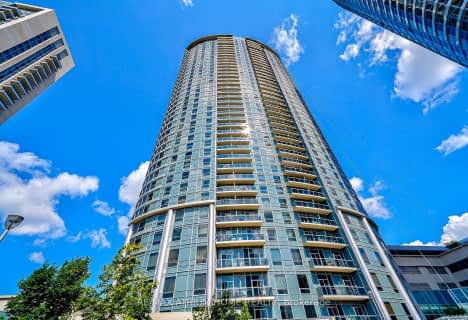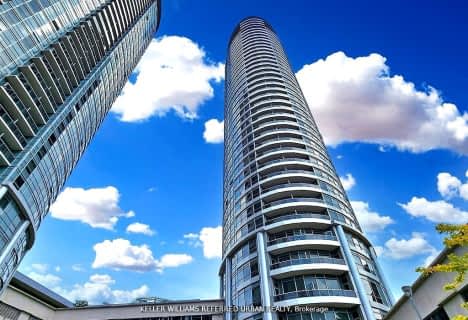Car-Dependent
- Almost all errands require a car.
Good Transit
- Some errands can be accomplished by public transportation.
Somewhat Bikeable
- Most errands require a car.

Lynngate Junior Public School
Elementary: PublicBridlewood Junior Public School
Elementary: PublicVradenburg Junior Public School
Elementary: PublicPauline Johnson Junior Public School
Elementary: PublicFairglen Junior Public School
Elementary: PublicHoly Spirit Catholic School
Elementary: CatholicCaring and Safe Schools LC2
Secondary: PublicPleasant View Junior High School
Secondary: PublicParkview Alternative School
Secondary: PublicStephen Leacock Collegiate Institute
Secondary: PublicSir John A Macdonald Collegiate Institute
Secondary: PublicVictoria Park Collegiate Institute
Secondary: Public-
Food Depot Supermarket
3331 Sheppard Avenue East, Scarborough 0.34km -
Hong Tai Supermarket
2555 Victoria Park Avenue, Scarborough 0.9km -
Food Basics
2452 Sheppard Avenue East, Toronto 1.08km
-
LCBO
2356 Kennedy Road, Scarborough 1.97km -
lifefinderglobal
CA On Toronto 20 stonehill Crt 2km -
LCBO
2946 Finch Avenue East, Toronto 2.22km
-
Red Lobster
3252 Sheppard Avenue East, Scarborough 0.06km -
McDonald's
3305 Sheppard Avenue East, Scarborough 0.28km -
Subway
3305 Sheppard Avenue East, Toronto 0.29km
-
McDonald's
3305 Sheppard Avenue East, Scarborough 0.28km -
Starbucks
2555 Victoria Park Avenue, Scarborough 0.97km -
Tim Hortons
3600 Sheppard Avenue East, Scarborough 1.15km
-
SBI Canada Bank
3471 Sheppard Avenue East,Ground Floor, Scarborough 0.64km -
TD Canada Trust Branch and ATM
3477 Sheppard Avenue East, Scarborough 0.71km -
CIBC Branch with ATM
2904 Sheppard Avenue East, Scarborough 0.88km
-
Esso
3306 Sheppard Avenue East, Scarborough 0.32km -
Circle K
3306 Sheppard Avenue East, Scarborough 0.33km -
Petro-Canada
3400 Sheppard Avenue East, Scarborough 0.4km
-
Fuzion Fitness and Yoga Studio
3195 Sheppard Avenue East, Scarborough 0.07km -
Canadian Physiotherapy Centre
2965-2977 Sheppard Avenue East, Scarborough 0.64km -
Toronto Pilates and Integrative Movement, LLC
2235 Sheppard Avenue East, North York 1.39km
-
Vradenburg Park
Scarborough 0.4km -
Vradenburg Park
Vradenburg Park, 40 Vradenberg Dr, Toronto, ON M1T, 40 Vradenberg Drive, Toronto 0.4km -
Wishing Well Woods
Scarborough 0.41km
-
Toronto Public Library - Agincourt Branch
155 Bonis Avenue, Toronto 1.71km -
Toronto Public Library - Pleasant View Branch
575 Van Horne Avenue, Toronto 2.13km -
Parkway Mall
85 Ellesmere Road, Scarborough 2.31km
-
trueNorth Medical Scarborough Addiction Treatment Centre
2920 Sheppard Avenue East, Scarborough 0.83km -
Victoria Commons Medical Clinic
2555 Victoria Park Avenue unit 6, Scarborough 0.91km -
myHealth Medical Centre-Walk-in Clinic and Pharmacy
3551 Sheppard Avenue East Unit 3, Scarborough 1.03km
-
Fars Medical Pharmacy
3251 Sheppard Avenue East, Scarborough 0.09km -
Warden Medical Pharmacy
3321 Sheppard Avenue East, Scarborough 0.31km -
Sheppard Warden Pharmacy
3410 Sheppard Avenue East, Scarborough 0.46km
-
Warden Sheppard Plaza
Sheppard Ave East at, Warden Avenue, Toronto 0.34km -
Pharmacy Plaza
Sullivan Street, Toronto 0.51km -
Warden Plaza
2355 Warden Avenue, Scarborough 0.81km
-
Cineplex Cinemas Fairview Mall
1800 Sheppard Avenue East Unit Y007, North York 2.54km
-
Red Lobster
3252 Sheppard Avenue East, Scarborough 0.06km -
Remezzo Italian Bistro
3335 Sheppard Avenue East, Scarborough 0.36km -
The Queens Head Pub (Scarborough)
2555 Victoria Park Avenue, Scarborough 0.91km
- 2 bath
- 3 bed
- 1200 sqft
310-2050 Bridletowne Circle, Toronto, Ontario • M1W 2V5 • L'Amoreaux
- 2 bath
- 3 bed
- 1400 sqft
305-3151 Bridletowne Circle, Toronto, Ontario • M1W 2T1 • L'Amoreaux
- 2 bath
- 2 bed
- 800 sqft
1202-10 Deerlick Court, Toronto, Ontario • M3A 0A7 • Parkwoods-Donalda
- 2 bath
- 2 bed
- 700 sqft
3422-135 Village Green Square, Toronto, Ontario • M1S 0G4 • Agincourt South-Malvern West
- 2 bath
- 3 bed
- 1000 sqft
701-5 Old Sheppard Avenue, Toronto, Ontario • M2J 4K3 • Pleasant View
- 1 bath
- 1 bed
- 500 sqft
1812-188 Fairview Mall Drive, Toronto, Ontario • M2J 0H7 • Don Valley Village
- 1 bath
- 1 bed
- 600 sqft
PH09-151 Village Green Square, Toronto, Ontario • M1S 0K5 • Agincourt South-Malvern West
- 2 bath
- 2 bed
- 800 sqft
1609-125 Village Green Square, Toronto, Ontario • M1A 0G3 • Agincourt South-Malvern West













