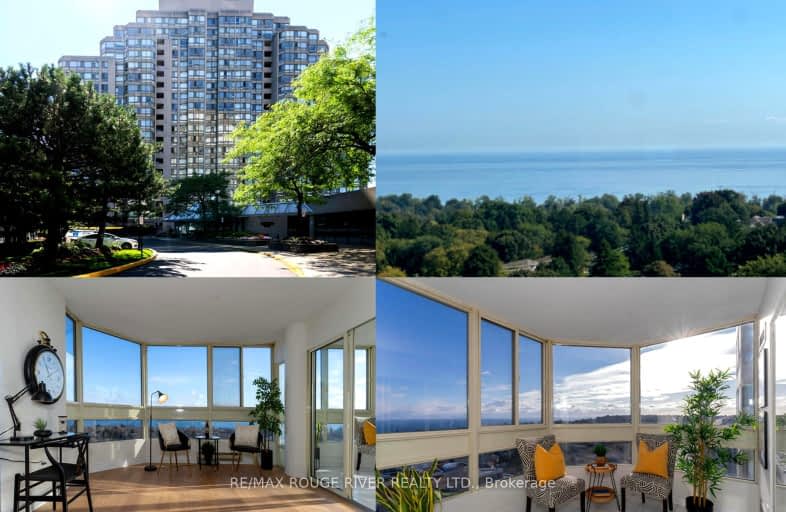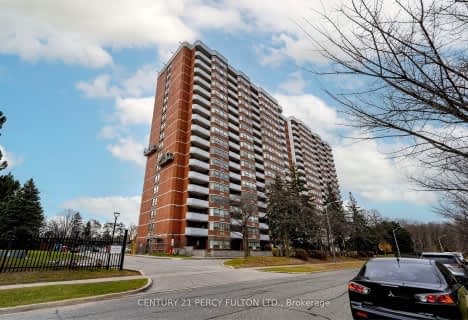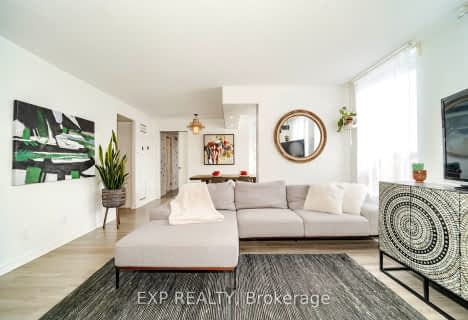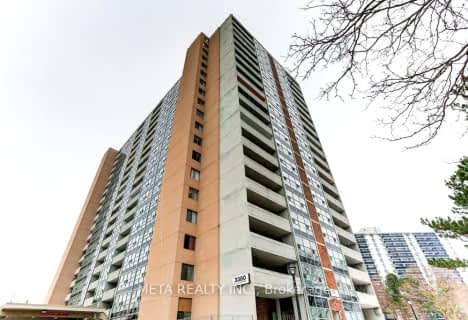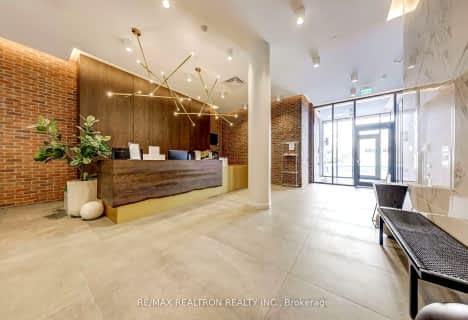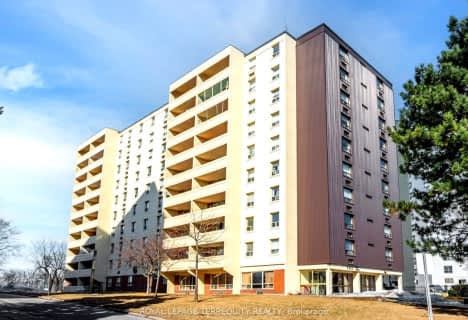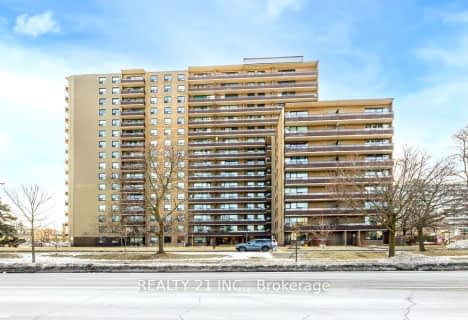Somewhat Walkable
- Some errands can be accomplished on foot.
Good Transit
- Some errands can be accomplished by public transportation.
Bikeable
- Some errands can be accomplished on bike.
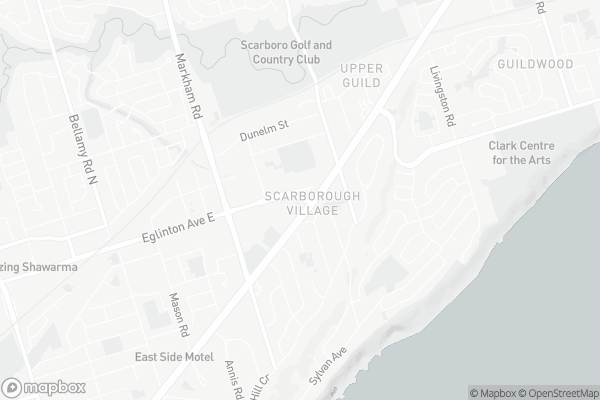
George P Mackie Junior Public School
Elementary: PublicScarborough Village Public School
Elementary: PublicElizabeth Simcoe Junior Public School
Elementary: PublicSt Boniface Catholic School
Elementary: CatholicMason Road Junior Public School
Elementary: PublicCedar Drive Junior Public School
Elementary: PublicÉSC Père-Philippe-Lamarche
Secondary: CatholicNative Learning Centre East
Secondary: PublicMaplewood High School
Secondary: PublicR H King Academy
Secondary: PublicCedarbrae Collegiate Institute
Secondary: PublicSir Wilfrid Laurier Collegiate Institute
Secondary: Public-
Metro Gardens Eglinton East
3221 Eglinton Avenue East, Scarborough 0.32km -
Metro
3221 Eglinton Avenue East, Scarborough 0.32km -
Adabraka Supermarket
3242 Eglinton Avenue East, Scarborough 0.33km
-
The Wine Shop
3221 Eglinton Avenue East, Scarborough 0.35km -
The Beer Store
3561 Lawrence Avenue East, Scarborough 2.04km -
LCBO
3441 Lawrence Avenue East, Scarborough 2.23km
-
Sunrise Caribbean Restaurant
3227 Eglinton Avenue East Unit #123, Scarborough 0.21km -
Tim Hortons
3270 Eglinton Avenue East, Scarborough 0.27km -
Island Bakery
3260 Eglinton Avenue East, Scarborough 0.29km
-
Tim Hortons
3270 Eglinton Avenue East, Scarborough 0.27km -
Starbucks
3221 Eglinton Avenue East, Scarborough 0.35km -
Tim Hortons
3800 Kingston Road, Scarborough 0.62km
-
CIBC Branch (Cash at ATM only)
95 Guildwood Parkway, Scarborough 1.05km -
BMO Bank of Montreal
99 Guildwood Parkway, Scarborough 1.06km -
BMO Bank of Montreal
3495 Lawrence Avenue East, Scarborough 2.03km
-
Esso
3800 Kingston Road, Scarborough 0.63km -
Circle K
3800 Kingston Road, Scarborough 0.64km -
Esso
197 Bellamy Road North, Scarborough 1.45km
-
GoodLife Fitness Scarborough Kingston and Eglinton
3660 Kingston Road, Scarborough 0.13km -
Gold's Gym
3660 Kingston Road, Scarborough 0.13km -
F45 Training Guildwood
3775 Kingston Road, Scarborough 0.51km
-
Bethune Park
Scarborough 0.22km -
Bethune Park
Bethune Park, 75 Bethune Boulevard, Scarborough 0.23km -
Fred Johnson Park
3630 Kingston Road, Scarborough 0.29km
-
Toronto Public Library - Guildwood Branch
123 Guildwood Parkway, Toronto 1.11km -
Toronto Public Library - Cedarbrae Branch
545 Markham Road, Scarborough 1.76km -
Toronto Public Library - Cliffcrest Branch
3017 Kingston Road, Scarborough 2.49km
-
King-Mar Diagnostic Centre Scarborough Ultrasound X-ray
3227 Eglinton Avenue East Unit 148, Scarborough 0.15km -
Markham Kingston Medical Centre
3545 Kingston Road, Scarborough 0.6km -
Best Care Village Pharmacy
3170 Eglinton Avenue East, Scarborough 0.67km
-
Kanan's Guardian Pharmacy
3227 Eglinton Avenue East Unit 143-144, Scarborough 0.16km -
Sunrise Pharmacy
3700 Kingston Road, Scarborough 0.27km -
Markham Eglinton Pharmacy (Sunrise Clinic)
3250 Eglinton Avenue East, Scarborough 0.31km
-
Business Building
3227 Eglinton Avenue East, Scarborough 0.15km -
RIO CAN Shopping Centre
3201-3227 Eglinton Avenue East, Scarborough 0.3km -
Markington Square Shopping
Eglinton Avenue East, Scarborough 0.31km
-
Olde Stone Cottage Pub
3750 Kingston Road, Scarborough 0.43km -
65 Bar & Grill
210 Markham Road, Scarborough 0.57km -
Markham Bar and Grill
260 Markham Road, Scarborough 0.63km
More about this building
View 3233 Eglinton Avenue East, Toronto- 2 bath
- 3 bed
- 1400 sqft
306-4062 Lawrence Avenue East, Toronto, Ontario • M1E 4V5 • West Hill
- 2 bath
- 2 bed
- 1000 sqft
1101-3380 Eglinton Avenue East, Toronto, Ontario • M1J 3L6 • Scarborough Village
- 2 bath
- 3 bed
- 1200 sqft
807-3420 Eglinton Avenue East, Toronto, Ontario • M1J 2H9 • Scarborough Village
- 2 bath
- 3 bed
- 1200 sqft
503-3420 Eglinton Avenue East, Toronto, Ontario • M1J 2H9 • Scarborough Village
