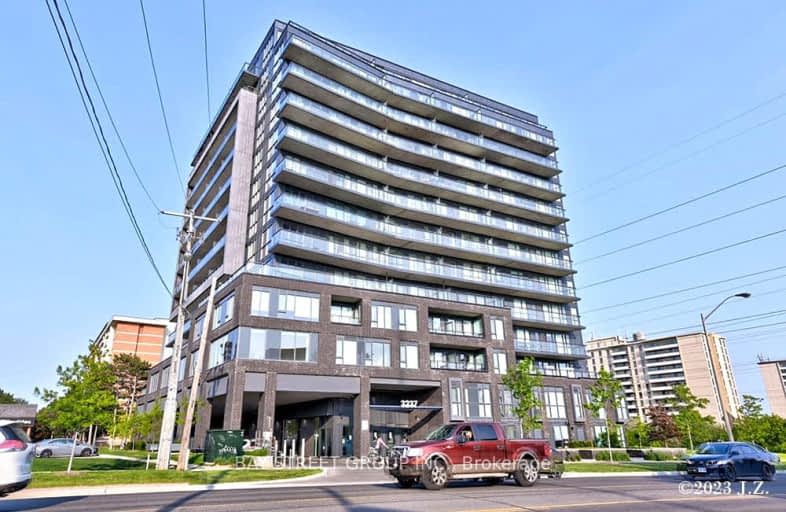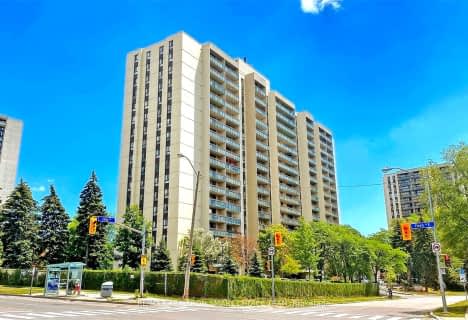Car-Dependent
- Almost all errands require a car.
Good Transit
- Some errands can be accomplished by public transportation.
Bikeable
- Some errands can be accomplished on bike.

Blessed Trinity Catholic School
Elementary: CatholicSt Agnes Catholic School
Elementary: CatholicFinch Public School
Elementary: PublicBayview Middle School
Elementary: PublicLester B Pearson Elementary School
Elementary: PublicCummer Valley Middle School
Elementary: PublicAvondale Secondary Alternative School
Secondary: PublicDrewry Secondary School
Secondary: PublicSt. Joseph Morrow Park Catholic Secondary School
Secondary: CatholicCardinal Carter Academy for the Arts
Secondary: CatholicBrebeuf College School
Secondary: CatholicEarl Haig Secondary School
Secondary: Public-
H-Mart Finch
5545 Yonge Street, North York 2.09km -
Sunny Supermarket
115 Ravel Road, North York 2.1km -
Galati Market Fresh
5845 Leslie Street, North York 2.19km
-
LCBO
1563 Steeles Avenue East, Laureleaf Road South, Toronto 2.03km -
Northern Landings GinBerry
2901 Bayview Avenue, Toronto 2.21km -
LCBO
6267 Yonge Street, North York 2.23km
-
Swiss Chalet
3253 Bayview Avenue, North York 0.27km -
Kaikaki Japanese Cuisine
3307 Bayview Avenue, North York 0.4km -
Donut Counter
3337 Bayview Avenue, North York 0.42km
-
Cafe Maxim's
676 Finch Avenue East, North York 0.96km -
Ali akbzri
Yang st and wedgwood, North York 1.4km -
L.Cup 223
72 Finch Avenue East, North York 1.64km
-
TD Canada Trust Branch and ATM
3275 Bayview Avenue, Willowdale 0.36km -
CIBC Branch with ATM
3315 Bayview Avenue, North York 0.43km -
TD Canada Trust Branch and ATM
686 Finch Avenue East, North York 0.99km
-
Petro-Canada
3351 Bayview Avenue, North York 0.47km -
Petro-Canada
274 Steeles Avenue East, Thornhill 1.75km -
Circle K
1505 Steeles Avenue East, North York 1.98km
-
ENX Fitness
3317 Bayview Avenue, North York 0.43km -
Elijah's Pharmacy
1-43 Winlock Park, North York 0.5km -
Annas Day Spa
199 Newton Drive, North York 1.06km
-
Bayview Arena Bike Park
North York 0.13km -
Bayview BMX Park
3230 Bayview Avenue, North York 0.14km -
Willowdale Off-Leash Dog Park
ave 3r7, 3230 Bayview Avenue, North York 0.14km
-
Toronto Public Library - Hillcrest Branch
5801 Leslie Street, North York 2.13km -
Toronto Public Library - Bayview Branch
2901 Bayview Avenue, North York 2.26km -
Toronto Public Library - North York Central Library
5120 Yonge Street, North York 2.75km
-
Bayview-Finch Medical Centre
3292 Bayview Avenue, North York 0.2km -
Applied Psychology Centre
2937 Bayview Av, North York 1.91km -
Treat Smart
70 Castlebury Crescent, North York 1.91km
-
Guardian True Light Pharmacy
3292 Bayview Avenue, North York 0.19km -
Metro Drugs
3292 Bayview Avenue, North York 0.2km -
Tufts' valu-mart
3259 Bayview Avenue, North York 0.3km
-
Bayview-Cummer Shopping Centre
3311 Bayview Avenue, North York 0.35km -
Bayview Woods Plaza
676 Finch Avenue East, North York 0.95km -
wine rack
5765 Yonge Street, North York 1.89km
-
Cineplex Cinemas Empress Walk
Empress Walk, 5095 Yonge Street 3rd Floor, North York 2.68km -
Funland
265-7181 Yonge Street, Markham 2.74km -
Cineplex Cinemas Fairview Mall
1800 Sheppard Avenue East Unit Y007, North York 4.05km
-
Ace Liquir
5765 Yonge Street, North York 1.9km -
Puck 'N Wings
5625 Yonge Street, North York 2.02km -
Heeger Billiard Club
6032 Yonge Street, North York 2.07km
- 1 bath
- 1 bed
- 500 sqft
306-35 Finch Avenue East, Toronto, Ontario • M2N 6Z8 • Willowdale East
- 2 bath
- 2 bed
- 900 sqft
403-177 Linus Road, Toronto, Ontario • M2J 4S5 • Don Valley Village
- 2 bath
- 3 bed
- 1000 sqft
310-175 Hilda Avenue, Toronto, Ontario • M2M 1V8 • Newtonbrook West
- 2 bath
- 2 bed
- 800 sqft
2002-256 Doris Avenue, Toronto, Ontario • M2N 6X8 • Willowdale East
- 1 bath
- 2 bed
- 800 sqft
309-177 Linus Road, Toronto, Ontario • M2J 4S5 • Don Valley Village
- 2 bath
- 2 bed
- 900 sqft
1002-5795 Yonge Street, Toronto, Ontario • M2M 4J3 • Newtonbrook East
- 1 bath
- 2 bed
- 800 sqft
518E-30 Fashion Roseway, Toronto, Ontario • M2N 6B4 • Willowdale East
- 1 bath
- 1 bed
- 500 sqft
3103-8 Hillcrest Avenue, Toronto, Ontario • M2N 6Y6 • Willowdale East
- 1 bath
- 1 bed
- 500 sqft
216-68 Canterbury Place, Toronto, Ontario • M2N 0H8 • Willowdale West
- 2 bath
- 2 bed
- 800 sqft
2102-509 Beecroft Road, Toronto, Ontario • M2N 0A3 • Willowdale West














