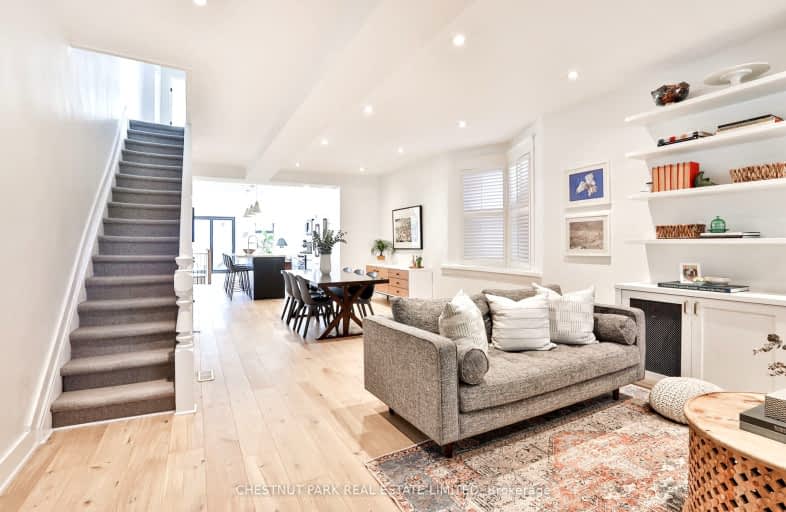Walker's Paradise
- Daily errands do not require a car.
Rider's Paradise
- Daily errands do not require a car.
Biker's Paradise
- Daily errands do not require a car.

Lucy McCormick Senior School
Elementary: PublicSt Rita Catholic School
Elementary: CatholicSt Luigi Catholic School
Elementary: CatholicPerth Avenue Junior Public School
Elementary: PublicÉcole élémentaire Charles-Sauriol
Elementary: PublicIndian Road Crescent Junior Public School
Elementary: PublicCaring and Safe Schools LC4
Secondary: PublicALPHA II Alternative School
Secondary: PublicÉSC Saint-Frère-André
Secondary: CatholicÉcole secondaire Toronto Ouest
Secondary: PublicBloor Collegiate Institute
Secondary: PublicBishop Marrocco/Thomas Merton Catholic Secondary School
Secondary: Catholic-
Gaivota Sports Bar
1557 Dupont Street, Toronto, ON M6P 3S5 0.24km -
This Month Only Bar
1540 Dupont Street, Toronto, ON M6P 4G7 0.27km -
Boo Radley's Junction Bar and Grill
1482 Dupont Street, Toronto, ON M6P 0.32km
-
Station Cold Brew Coffee
300 Campbell Avenue, Unit 102, Toronto, ON M6P 3V6 0.24km -
Cafe Con Leche Espresso Bar
1571 Dupont Street, Toronto, ON M6P 3S6 0.27km -
Gaspar Cafe
10 Sousa Mendes Street, Toronto, ON M6P 0A8 0.3km
-
Quest Health & Performance
231 Wallace Avenue, Toronto, ON M6H 1V5 0.45km -
Motus Training Studio
15 Adrian Avenue, Unit 164, Toronto, ON M6N 5G4 0.48km -
Bloor Street Fitness and Boxing
2295 Dundas Street W, Toronto, ON M6R 1X6 0.88km
-
Symington Drugs
333 Symington Avenue, Toronto, ON M6P 3X1 0.35km -
Thompson's Homeopathic Supplies
239 Wallace Ave, Toronto, ON M6H 1V5 0.44km -
Shoppers Drug Mart
2440 Dundas Street W, Toronto, ON M6P 1W9 0.49km
-
Thai Lime
1551 Dupont Street, Toronto, ON M6P 3S6 0.23km -
Alma + Gil
1543 Dupont Street, Toronto, ON M6P 3S5 0.23km -
Souvlaki Empornium
1545 Dupont Street, Toronto, ON M6P 3S5 0.23km
-
Galleria Shopping Centre
1245 Dupont Street, Toronto, ON M6H 2A6 0.9km -
Toronto Stockyards
590 Keele Street, Toronto, ON M6N 3E7 1.57km -
Dufferin Mall
900 Dufferin Street, Toronto, ON M6H 4A9 1.66km
-
Food Basics
830 Lansdowne Avenue, Toronto, ON M6H 0C3 0.49km -
FreshCo
2440 Dundas Street W, Toronto, ON M4P 4A9 0.58km -
Tavora Portuguese Sea Products
15 Jenet Avenue, Toronto, ON M6H 1R5 0.73km
-
LCBO - Roncesvalles
2290 Dundas Street W, Toronto, ON M6R 1X4 0.88km -
4th and 7
1211 Bloor Street W, Toronto, ON M6H 1N4 1.04km -
The Beer Store - Dundas and Roncesvalles
2135 Dundas St W, Toronto, ON M6R 1X4 1.2km
-
Ventures Cars and Truck Rentals
1260 Dupont Street, Toronto, ON M6H 2A4 0.9km -
Lakeshore Garage
2782 Dundas Street W, Toronto, ON M6P 1Y3 0.89km -
Crosstown Car Wash
1212 Dupont Street, Toronto, ON M6H 2A4 1.03km
-
Revue Cinema
400 Roncesvalles Ave, Toronto, ON M6R 2M9 1.37km -
The Royal Cinema
608 College Street, Toronto, ON M6G 1A1 3.09km -
Hot Docs Ted Rogers Cinema
506 Bloor Street W, Toronto, ON M5S 1Y3 3.29km
-
Perth-Dupont Branch Public Library
1589 Dupont Street, Toronto, ON M6P 3S5 0.28km -
Annette Branch Public Library
145 Annette Street, Toronto, ON M6P 1P3 1.22km -
St. Clair/Silverthorn Branch Public Library
1748 St. Clair Avenue W, Toronto, ON M6N 1J3 1.44km
-
St Joseph's Health Centre
30 The Queensway, Toronto, ON M6R 1B5 2.55km -
Toronto Rehabilitation Institute
130 Av Dunn, Toronto, ON M6K 2R6 3.47km -
Toronto Western Hospital
399 Bathurst Street, Toronto, ON M5T 3.84km
-
Earlscourt Park
1200 Lansdowne Ave, Toronto ON M6H 3Z8 1.15km -
Sorauren Avenue Park
289 Sorauren Ave (at Wabash Ave.), Toronto ON 1.73km -
High Park
1873 Bloor St W (at Parkside Dr), Toronto ON M6R 2Z3 1.48km
-
TD Bank Financial Group
382 Roncesvalles Ave (at Marmaduke Ave.), Toronto ON M6R 2M9 1.42km -
TD Bank Financial Group
1347 St Clair Ave W, Toronto ON M6E 1C3 1.43km -
RBC Royal Bank
1970 Saint Clair Ave W, Toronto ON M6N 0A3 1.78km
- 4 bath
- 4 bed
134 Pendrith Street, Toronto, Ontario • M6G 1R7 • Dovercourt-Wallace Emerson-Junction
- 4 bath
- 3 bed
1007 Ossington Avenue, Toronto, Ontario • M6G 3V8 • Dovercourt-Wallace Emerson-Junction
- 2 bath
- 3 bed
- 2000 sqft
9 Marmaduke Street, Toronto, Ontario • M6R 1T1 • High Park-Swansea
- 4 bath
- 5 bed
636 Runnymede Road, Toronto, Ontario • M6S 3A2 • Runnymede-Bloor West Village
- 2 bath
- 3 bed
- 1500 sqft
43 Old Mill Drive, Toronto, Ontario • M6S 4J8 • Lambton Baby Point
- 2 bath
- 4 bed
- 2000 sqft
216 Humberside Avenue, Toronto, Ontario • M6P 1K8 • High Park North














