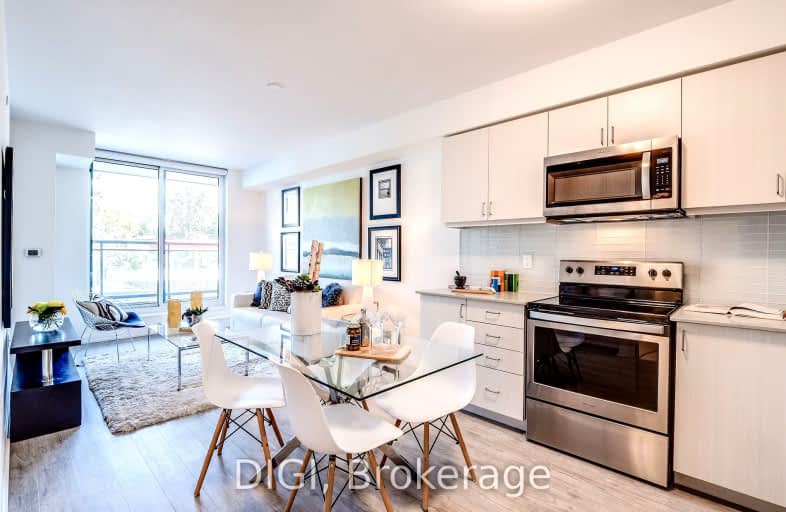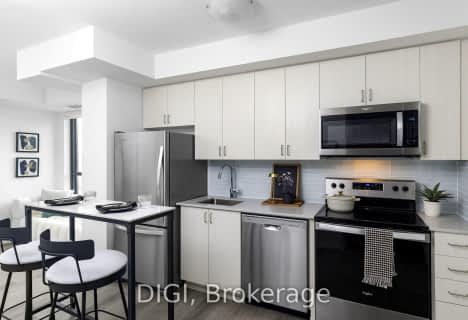Very Walkable
- Most errands can be accomplished on foot.
Excellent Transit
- Most errands can be accomplished by public transportation.
Bikeable
- Some errands can be accomplished on bike.

Muirhead Public School
Elementary: PublicSt Gerald Catholic School
Elementary: CatholicFenside Public School
Elementary: PublicDonview Middle School
Elementary: PublicBrian Public School
Elementary: PublicForest Manor Public School
Elementary: PublicCaring and Safe Schools LC2
Secondary: PublicNorth East Year Round Alternative Centre
Secondary: PublicPleasant View Junior High School
Secondary: PublicGeorge S Henry Academy
Secondary: PublicGeorges Vanier Secondary School
Secondary: PublicSir John A Macdonald Collegiate Institute
Secondary: Public-
Lara's Restaurant
155 Consumers Road, Toronto, ON M2J 0.1km -
Phoenix & Firkin
2175 Sheppard Avenue E, North York, ON M2J 1W8 0.19km -
Willie Stouts
2175 Sheppard Avenue E, North York, ON M2J 5B8 0.21km
-
Tim Hortons
2075 Sheppard Ave E, Toronto, ON M2J 1W6 0.17km -
Aroma Espresso Bar
229 Consumers Road, Toronto, ON M2J 0E9 0.32km -
Atrium Café
255 Consumers Road, 2nd Floor, Toronto, ON M2J 4R3 0.59km
-
GoodLife Fitness
2235 Sheppard Avenue E, North York, ON M2J 5B5 0.37km -
Inspire Health & Fitness
Brian Drive, Toronto, ON M2J 3YP 1.21km -
Wonder 4 Fitness
2792 Victoria Park Avenue, Toronto, ON M2J 4A8 1.58km
-
Shoppers Drug Mart
243 Consumers Road, North York, ON M2J 4W8 0.48km -
Shoppers Drug Mart
1800 Sheppard Avenue East, Fairview Mall, Toronto, ON M2J 0.98km -
Shoppers Drug Mart
2901 Victoria Park Avenue E, Scarborough, ON M1T 3J3 0.89km
-
Lara's Restaurant
155 Consumers Road, Toronto, ON M2J 0.1km -
Kunming Small Pot Rice Noodles
155 Consumers Road, Unit 101B, Toronto, ON M2J 0A3 0.1km -
Tim Hortons
2075 Sheppard Ave E, Toronto, ON M2J 1W6 0.17km
-
CF Fairview Mall
1800 Sheppard Avenue E, North York, ON M2J 5A7 1.01km -
Pharmacy Shopping Centre
1800 Pharmacy Avenue, Toronto, ON M1T 1H6 1.26km -
Peanut Plaza
3B6 - 3000 Don Mills Road E, North York, ON M2J 3B6 1.97km
-
Marcy Fine Foods
2064 Sheppard Ave E, North York, ON M2J 5B3 0.3km -
Maeli Market
18 William Sylvester Drive, Toronto, ON M2J 0E9 0.42km -
Food Basics
2452 Sheppard Avenue E, Toronto, ON M2J 4W6 0.66km
-
LCBO
2946 Finch Avenue E, Scarborough, ON M1W 2T4 2.25km -
LCBO
55 Ellesmere Road, Scarborough, ON M1R 4B7 2.37km -
LCBO
808 York Mills Road, Toronto, ON M3B 1X8 3.13km
-
Petro-Canada
2125 Sheppard Avenue East, Toronto, ON M9M 2Z7 0.12km -
Parkway Car Wash
2055 Ave Sheppard E, North York, ON M2J 1W6 0.15km -
Audi Midtown Toronto
175 Yorkland Boulevard, Toronto, ON M2J 4R2 0.47km
-
Cineplex Cinemas Fairview Mall
1800 Sheppard Avenue E, Unit Y007, North York, ON M2J 5A7 0.99km -
Cineplex VIP Cinemas
12 Marie Labatte Road, unit B7, Toronto, ON M3C 0H9 4.55km -
Cineplex Cinemas Scarborough
300 Borough Drive, Scarborough Town Centre, Scarborough, ON M1P 4P5 6.23km
-
Toronto Public Library
35 Fairview Mall Drive, Toronto, ON M2J 4S4 1.22km -
North York Public Library
575 Van Horne Avenue, North York, ON M2J 4S8 1.52km -
Brookbanks Public Library
210 Brookbanks Drive, Toronto, ON M3A 1Z5 1.72km
-
Canadian Medicalert Foundation
2005 Sheppard Avenue E, North York, ON M2J 5B4 0.41km -
North York General Hospital
4001 Leslie Street, North York, ON M2K 1E1 2.53km -
The Scarborough Hospital
3030 Birchmount Road, Scarborough, ON M1W 3W3 3.66km
-
Atria Buildings Park
2235 Sheppard Ave E (Sheppard and Victoria Park), Toronto ON M2J 5B5 0.36km -
Hickorynut Parkette
87 Hickorynut Dr, Toronto ON M2J 1X1 0.54km -
Dallington Park
Toronto ON 1.76km
-
Scotiabank
2175 Sheppard Ave E, Toronto ON M2J 1W8 0.19km -
Banque Nationale du Canada
2002 Sheppard Ave E, North York ON M2J 5B3 0.27km -
CIBC
2904 Sheppard Ave E (at Victoria Park), Toronto ON M1T 3J4 0.87km
- 2 bath
- 3 bed
- 1200 sqft
906-75 Graydon Hall Drive, Toronto, Ontario • M3A 3M5 • Parkwoods-Donalda




