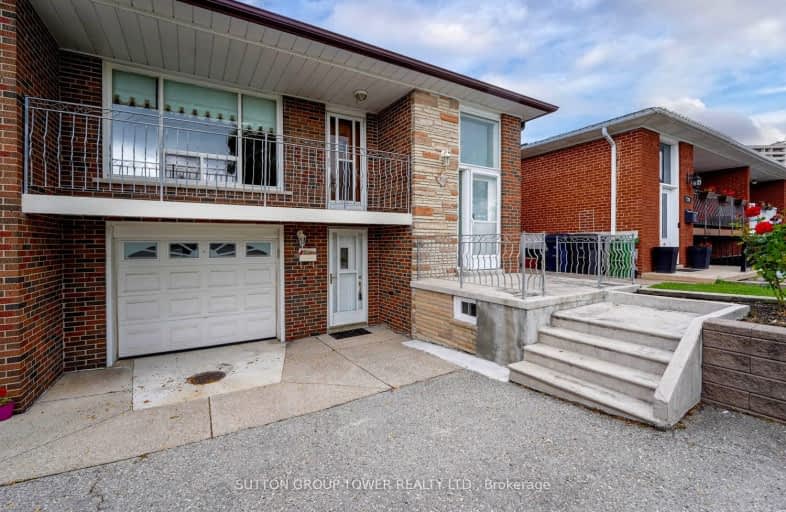Very Walkable
- Most errands can be accomplished on foot.
77
/100
Excellent Transit
- Most errands can be accomplished by public transportation.
75
/100
Bikeable
- Some errands can be accomplished on bike.
54
/100

Blacksmith Public School
Elementary: Public
0.22 km
Gosford Public School
Elementary: Public
1.13 km
Shoreham Public School
Elementary: Public
0.92 km
Brookview Middle School
Elementary: Public
1.03 km
St Charles Garnier Catholic School
Elementary: Catholic
1.43 km
St Augustine Catholic School
Elementary: Catholic
0.60 km
Emery EdVance Secondary School
Secondary: Public
2.92 km
Msgr Fraser College (Norfinch Campus)
Secondary: Catholic
1.75 km
C W Jefferys Collegiate Institute
Secondary: Public
2.77 km
Emery Collegiate Institute
Secondary: Public
2.89 km
James Cardinal McGuigan Catholic High School
Secondary: Catholic
2.96 km
Westview Centennial Secondary School
Secondary: Public
2.32 km
-
G Ross Lord Park
4801 Dufferin St (at Supertest Rd), Toronto ON M3H 5T3 5.26km -
Earl Bales Park
4300 Bathurst St (Sheppard St), Toronto ON 7.63km -
Netivot Hatorah Day School
18 Atkinson Ave, Thornhill ON L4J 8C8 7.81km
-
BMO Bank of Montreal
1 York Gate Blvd (Jane/Finch), Toronto ON M3N 3A1 1.75km -
Scotiabank
7600 Weston Rd, Woodbridge ON L4L 8B7 2.49km -
RBC Royal Bank
211 Marycroft Ave, Woodbridge ON L4L 5X8 3.37km


